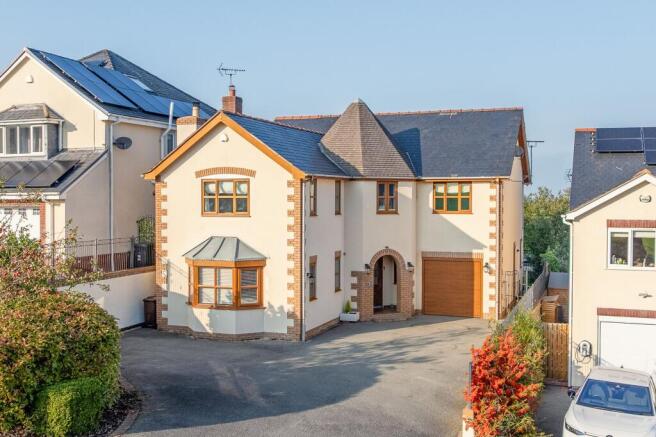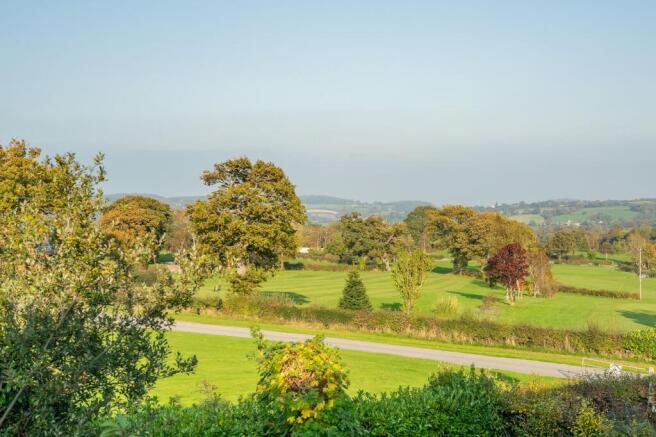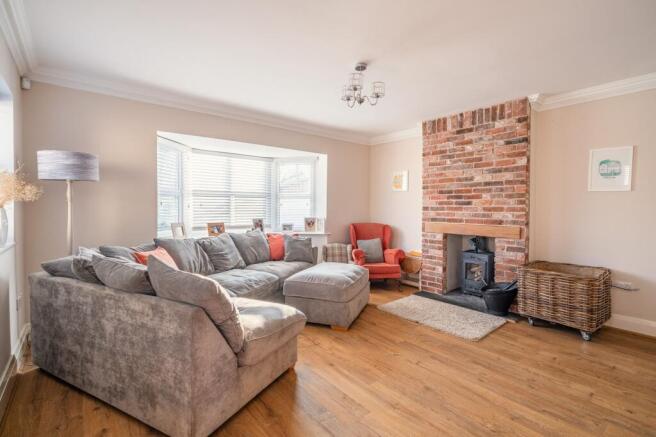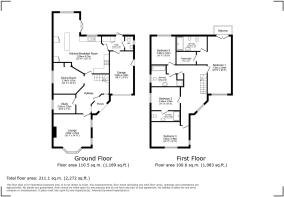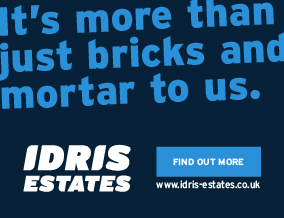
4 bedroom detached house for sale
Maes Yr Haf, Betws Yn Rhos, LL22

- PROPERTY TYPE
Detached
- BEDROOMS
4
- BATHROOMS
3
- SIZE
2,272 sq ft
211 sq m
- TENUREDescribes how you own a property. There are different types of tenure - freehold, leasehold, and commonhold.Read more about tenure in our glossary page.
Freehold
Description
Welcome to this beautiful executive family home, located in the picturesque village of Betws-yn-Rhos. Enjoying a peaceful semi-rural setting while remaining exceptionally well connected, the property is conveniently positioned just 4 miles from Old Colwyn and Abergele, with easy access to the A55 for travel across North Wales and beyond. One of just five exclusive properties within a private development overlooking Silver Birch Golf Club, this home offers an ideal blend of elegance, space, and practicality.
Offering over 2,000 square feet of thoughtfully designed living space, the property is perfectly suited to modern family life, with generous proportions throughout. There are four spacious double bedrooms, two featuring en-suite bathrooms, along with four versatile reception rooms, providing flexibility to adapt the layout to your lifestyle. Surrounded by attractive outdoor spaces, the home truly delivers the best of both worlds: tranquil village living with everyday amenities close at hand.
The Tour
As you step through the open porch, you’re welcomed into a bright and spacious hallway, the kind that immediately feels inviting. There’s a built-in storage and a useful little seating nook, and the wood-effect flooring runs seamlessly throughout the entire ground floor, giving everything a lovely sense of flow. A solid wooden staircase winds its way up to the first floor, adding a touch of craftsmanship you don’t always see these days.
At the front of the house, there’s a gorgeous living room flooded with natural light from the large bay window. It’s one of those spaces that instantly makes you want to curl up with a book. The exposed brick fireplace with a log burner adds that perfect cozy touch — you can just imagine winter evenings here, fire crackling away after a long day.
The real heart of the home, though, is the open-plan kitchen, dining, and family area. It’s wonderfully spacious and designed for modern living, everything just works. The kitchen itself features sleek, contrasting units with complementary worktops, and at the centre, a range cooker with a five-ring gas hob and extractor. There’s also an integrated oven, microwave, and dishwasher, plus space for an American-style fridge freezer. The island is a real social spot, it seats four, perfect for breakfast or chatting while cooking.
The dining and family area flows effortlessly from the kitchen, with its vaulted ceiling and stunning floor-to-ceiling windows that look out over the rear garden. It’s got plenty of room for a large dining table and even a sofa or two, it’s a space that really encourages everyone to come together.
Just off the kitchen, there’s a practical utility room with matching cabinetry and a convenient cloakroom WC. And because flexibility is key in a family home, there’s also an additional reception room, ideal as a snug, TV room, or playroom, depending on what you need. Rounding off the ground floor is a dedicated study, perfect for anyone who works from home and wants a peaceful spot to focus.
Heading upstairs, you’re met with a spacious first floor that’s every bit as impressive as the ground level. The large landing opens up to four generous double bedrooms, each with its own sense of comfort and character.
The principal bedroom is a real highlight, it has a rear-facing balcony that’s just perfect for a morning coffee or an evening glass of wine while taking in the views. There’s also a walk-in wardrobe and a beautifully finished, fully tiled en-suite shower room that feels modern and luxurious. Bedroom two also enjoys its own en-suite, ideal for guests or older children wanting a bit more privacy. Bedrooms three and four are both proper doubles too, there’s plenty of space for beds, wardrobes, and other furniture without feeling crowded. They share a large, fully tiled family bathroom, complete with a four-piece white suite that feels bright and contemporary.
The Exterior
Outside, the rear garden is fully enclosed and mainly laid to lawn, making it a lovely, safe space for children or pets to play. There are also a couple of paved patio areas, perfect for outdoor dining or simply relaxing in the sun. And because the garden backs onto open fields, you get a wonderful sense of privacy and calm, it really feels like your own little retreat.
At the front, there’s a generous driveway providing plenty of off-road parking for several vehicles, framed by a neatly planted border that adds a touch of greenery and charm to the approach.
EPC Rating: B
Study
2.65m x 2.26m
Living Room
4.59m x 4.54m
Snug
3.74m x 3.67m
Utility Room
2.71m x 1.71m
Kitchen/Dining/Family Room
7.29m x 6.72m
Bedroom Two
3.44m x 2.83m
Bedroom One
7.25m x 3.04m
Walk-in-Wardrobe
2.37m x 1.54m
En-Suite Shower Room
3.7m x 1.77m
En-Suite Shower Room
3.47m x 1.22m
Bedroom Three
4.54m x 2.98m
Bedroom Four
3.32m x 2.97m
Family Bathroom
3.89m x 2.55m
Garage
5.5m x 2.9m
Parking - Garage
Parking - Driveway
- COUNCIL TAXA payment made to your local authority in order to pay for local services like schools, libraries, and refuse collection. The amount you pay depends on the value of the property.Read more about council Tax in our glossary page.
- Band: G
- PARKINGDetails of how and where vehicles can be parked, and any associated costs.Read more about parking in our glossary page.
- Garage,Driveway
- GARDENA property has access to an outdoor space, which could be private or shared.
- Private garden
- ACCESSIBILITYHow a property has been adapted to meet the needs of vulnerable or disabled individuals.Read more about accessibility in our glossary page.
- Ask agent
Energy performance certificate - ask agent
Maes Yr Haf, Betws Yn Rhos, LL22
Add an important place to see how long it'd take to get there from our property listings.
__mins driving to your place
Get an instant, personalised result:
- Show sellers you’re serious
- Secure viewings faster with agents
- No impact on your credit score

Your mortgage
Notes
Staying secure when looking for property
Ensure you're up to date with our latest advice on how to avoid fraud or scams when looking for property online.
Visit our security centre to find out moreDisclaimer - Property reference 6d30afc2-7762-4283-a241-c1320045727a. The information displayed about this property comprises a property advertisement. Rightmove.co.uk makes no warranty as to the accuracy or completeness of the advertisement or any linked or associated information, and Rightmove has no control over the content. This property advertisement does not constitute property particulars. The information is provided and maintained by Idris Estates, North Wales. Please contact the selling agent or developer directly to obtain any information which may be available under the terms of The Energy Performance of Buildings (Certificates and Inspections) (England and Wales) Regulations 2007 or the Home Report if in relation to a residential property in Scotland.
*This is the average speed from the provider with the fastest broadband package available at this postcode. The average speed displayed is based on the download speeds of at least 50% of customers at peak time (8pm to 10pm). Fibre/cable services at the postcode are subject to availability and may differ between properties within a postcode. Speeds can be affected by a range of technical and environmental factors. The speed at the property may be lower than that listed above. You can check the estimated speed and confirm availability to a property prior to purchasing on the broadband provider's website. Providers may increase charges. The information is provided and maintained by Decision Technologies Limited. **This is indicative only and based on a 2-person household with multiple devices and simultaneous usage. Broadband performance is affected by multiple factors including number of occupants and devices, simultaneous usage, router range etc. For more information speak to your broadband provider.
Map data ©OpenStreetMap contributors.
