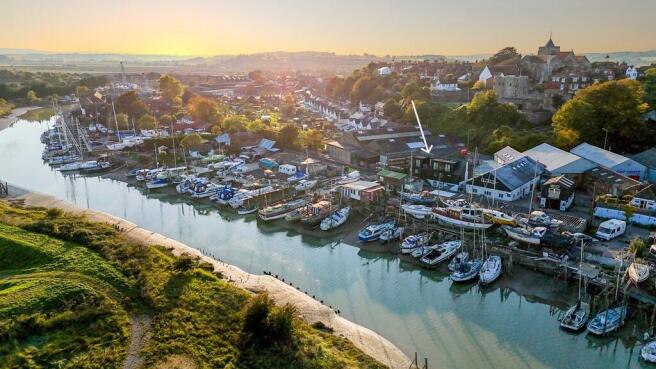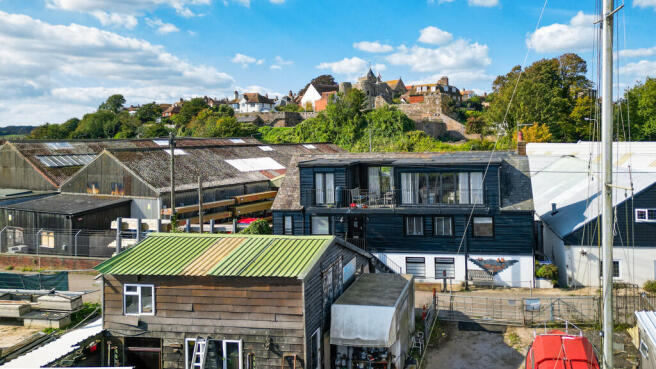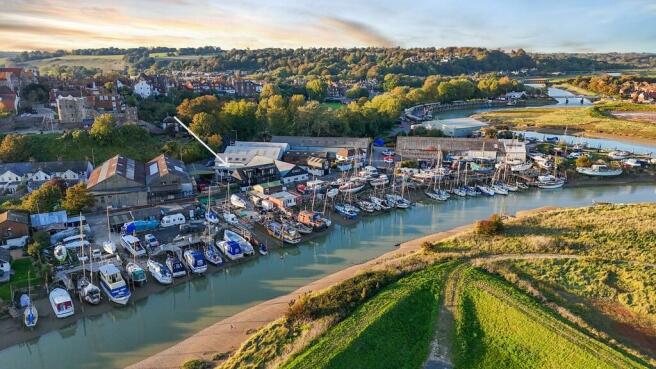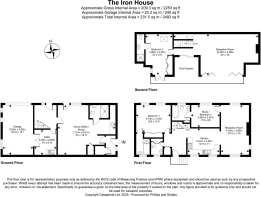
Rock Channel, Rye, East Sussex TN31 7HJ

- PROPERTY TYPE
Detached
- BEDROOMS
3
- BATHROOMS
4
- SIZE
Ask agent
- TENUREDescribes how you own a property. There are different types of tenure - freehold, leasehold, and commonhold.Read more about tenure in our glossary page.
Freehold
Description
LOCATION The property occupies a hidden location, fronting Rock Channel in a mixed residential and commercial area of the Ancient Town and Cinque Port of Rye, renowned for its historical associations, medieval fortifications and fine period architecture. As well as its charm and history, the town has a comprehensive range of shopping facilities and an active local community, with the arts being strongly represented. Festivals include the Rye Bay Scallop Week, Maritime Festival, Rye International Jazz Festival and the Rye Arts Festival. From the town there are local train services to Eastbourne and to Ashford International where there is a high-speed service to London St. Pancras in 37 minutes. Sporting facilities in the area include golf at Rye, tennis at Rye Lawn Tennis Club with reputedly among the very best grass courts in the country, sailing on the south coast and many fine countryside and coastal walks.
DESCRIPTION A well-presented, highly individual detached coastal style property, providing stylish, contemporary living accommodation with colour-washed render and part weatherboard cladding external elevations beneath a pitched slate tiled roof. The property is arranged over three levels, as shown on the floor plan with the principal rooms enjoying an estuary view to the front over the boatyards to the River Brede.
FIRST FLOOR The property is approached from the riverside via a flight of steps. The front door opens into a first-floor entrance hall with a storage cupboard, cloakroom and stairs up to the second floor and down to the ground floor. The open plan L-shaped kitchen/ dining/ day room is arranged in two areas with the kitchen overlooking the boat yard and river beyond and the dining/day room area looking back towards Rye town. The triple aspect dining/day room area has oak flooring, a fireplace and down lighting. The kitchen has a tiled floor and an extensive range of modern cabinets including cupboards and drawers beneath granite effect work surfaces with an inset sink unit, an integrated dishwasher and a stainless-steel extractor hood.
Bedrooms 1 and 3 are on the first floor; the master bedroom has an en-suite bath/shower room, adjacent cloakroom and fitted wardrobe and bedroom 3 also has an en-suite bathroom, both with modern fittings.
SECOND FLOOR On the second floor, the well-proportioned living room has oak veneered flooring, a log burner stove and a set of full height bi-folding double-glazed doors on the riverside elevation opening onto the balcony spanning the front of the house to take full advantage of the outlook. There is a landing area with a pair of full height sliding windows giving access to a roof garden and a large skylight with a view of the Ypres Tower. The landing leads to bedroom 2, which has an estuary view, has French doors opening onto the balcony and a skylight with the view of the Ypres Tower. There is an en-suite shower room with modern fittings and a fitted wardrobe.
GROUND FLOOR On the ground floor, there is a rear hall accessed by a staircase from the first-floor hall with an external door leading to the private parking to the rear of the property. Adjoining the hall is a utility room with a double bowl sink and plumbing for a washing machine. Double doors lead from the utility room into an integral garage with an electric up and over door.
Also accessed from the rear hall is a large home office/studio of good height with glazed doors opening onto a small courtyard area and an en suite shower room with a walk-in rain shower, close coupled wc and wall mounted wash basin. The room has its own external entrance to the side of the house so that it can be used independent of or integral to the main house.
OUTSIDE From South Undercliff, a shared access leads to the private parking area at the rear of the property and the integral garage.
FURTHER INFORMATION Local Authority: Rother District Council. Council Tax Band F
Mains electricity, gas, water and drainage.
Predicted mobile phone coverage: EE, Vodafone, Three and 02
Broadband speed: Ultrafast 1800Mbps available. Source Ofcom
River and Sea Flood risk summary 2025-2035: Low. Source GOV.UK
Brochures
Brochure- COUNCIL TAXA payment made to your local authority in order to pay for local services like schools, libraries, and refuse collection. The amount you pay depends on the value of the property.Read more about council Tax in our glossary page.
- Band: F
- PARKINGDetails of how and where vehicles can be parked, and any associated costs.Read more about parking in our glossary page.
- Garage
- GARDENA property has access to an outdoor space, which could be private or shared.
- Yes
- ACCESSIBILITYHow a property has been adapted to meet the needs of vulnerable or disabled individuals.Read more about accessibility in our glossary page.
- Ask agent
Rock Channel, Rye, East Sussex TN31 7HJ
Add an important place to see how long it'd take to get there from our property listings.
__mins driving to your place
Get an instant, personalised result:
- Show sellers you’re serious
- Secure viewings faster with agents
- No impact on your credit score
Your mortgage
Notes
Staying secure when looking for property
Ensure you're up to date with our latest advice on how to avoid fraud or scams when looking for property online.
Visit our security centre to find out moreDisclaimer - Property reference 100628004152. The information displayed about this property comprises a property advertisement. Rightmove.co.uk makes no warranty as to the accuracy or completeness of the advertisement or any linked or associated information, and Rightmove has no control over the content. This property advertisement does not constitute property particulars. The information is provided and maintained by Phillips & Stubbs, Rye. Please contact the selling agent or developer directly to obtain any information which may be available under the terms of The Energy Performance of Buildings (Certificates and Inspections) (England and Wales) Regulations 2007 or the Home Report if in relation to a residential property in Scotland.
*This is the average speed from the provider with the fastest broadband package available at this postcode. The average speed displayed is based on the download speeds of at least 50% of customers at peak time (8pm to 10pm). Fibre/cable services at the postcode are subject to availability and may differ between properties within a postcode. Speeds can be affected by a range of technical and environmental factors. The speed at the property may be lower than that listed above. You can check the estimated speed and confirm availability to a property prior to purchasing on the broadband provider's website. Providers may increase charges. The information is provided and maintained by Decision Technologies Limited. **This is indicative only and based on a 2-person household with multiple devices and simultaneous usage. Broadband performance is affected by multiple factors including number of occupants and devices, simultaneous usage, router range etc. For more information speak to your broadband provider.
Map data ©OpenStreetMap contributors.








