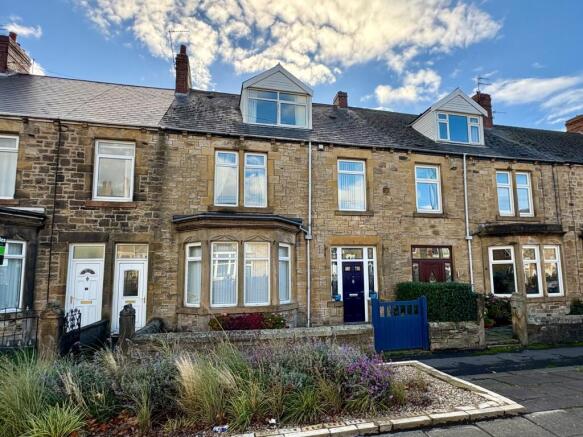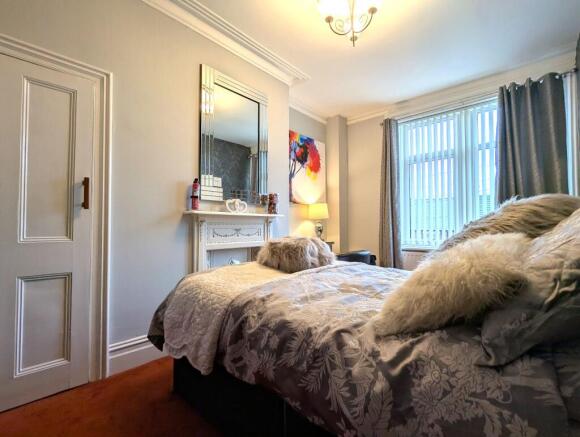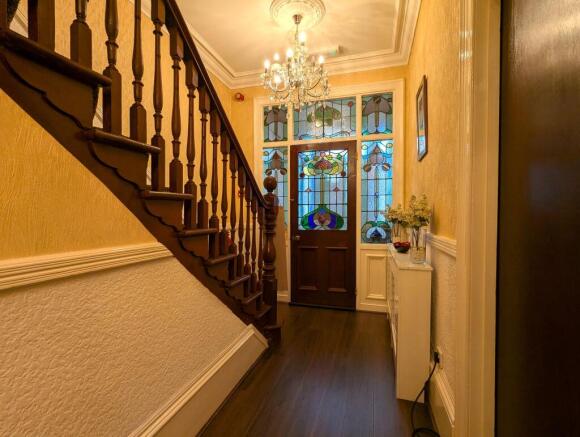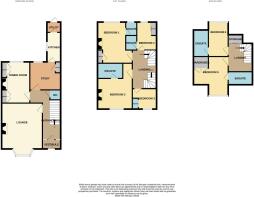New Durham Road, Annfield Plain, DH9

- PROPERTY TYPE
Terraced
- BEDROOMS
6
- BATHROOMS
6
- SIZE
Ask agent
- TENUREDescribes how you own a property. There are different types of tenure - freehold, leasehold, and commonhold.Read more about tenure in our glossary page.
Freehold
Key features
- Central Village Location
- Exceptionally Rare Property
- 6 Bedrooms All With Ensuites
- 3 Reception Rooms
- Original Character Features
- Parking To The Rear For 3 Cars
- Holds C1 Classification (Guesthouse)
- Possible Investment Opportunity or Private Dwelling
- Tenure: Freehold
- Council Tax Band: C
Description
Moovd Online Property Auctions are pleased to offer For Sale via Option A – Unconditional Online Auction with a BUY IT NOW PRICE of £175,000 plus Auction Fees (£4,404 Inc VAT) this well presented six-bedroom mid terrace on New Durham Road, Annfield Plain.
The accommodation on offer has C1 use (UK planning law covers hotels, boarding houses, guest houses and hostels) and briefly comprises ground floor, entrance porch, hall with understairs WC, lounge with feature Bay window, dining room breakfast room and impressive fitted kitchen with utility room to rear. To first floor is a landing space with four bedrooms with four en-suites off each room. To the 2nd floor is a landing space, study and two further bedrooms both again benefiting from en-suite facilities. Externally is a front forecourt and rear yard.
Located in a popular area of Annfield Plain with endless doorstep amenities and countryside walks, this location is perfect for a commuter, family or first-time buyer. The fantastic property offers huge potential and brief plans drawn by an architect, can be found within the Legal Pack.
The property would appeal to many, in particular investors or home occupiers and an internal viewing is considered essential to appreciate. Viewings are strictly by appointment only.
Tenure: Freehold
Council Tax Band: C
EPC Rating: D
Room Descriptions
Vestibule/Entrance Hall - Enter via a composite front door into an entrance vestibule, to be met with a stunning set of stain glass windows and door leading into a large entrance with Laminate flooring and high ceilings. offering access to a lounge, dining room, office and carpeted staircase with a solid oak bannister leading to the first floor. Enclosed wall mounted radiator.
Lounge - 17'3 x 16' (5.28m x 4.89m) - A spacious lounge with Laminate flooring and high ceilings. A grand front-facing UPVC double glazed bay window with 3 wall mounted radiator below and a large feature fireplace.
Dining Room - 15' x 10'6 (4.58m x 3.25m) - Another grand and spacious reception room with laminate flooring and high ceilings. Large rear-facing UPVC double glazed window. Fitted cabinets either side of a large decorative fireplace and wall mounted radiator.
Study - 9'3 x 8'9 (2.84m x 2.72m) - Laminate flooring with a rear-facing UPVC double glazed window. Built-in cupboard accommodating for the boiler system, wall mounted control panel for the fire alarm system. Access to the kitchen.
Kitchen - 6'2 x 10'7 (1.90m x 3.29m) - A modern galley style kitchen with tiled flooring, ample range of fitted base and wall kitchen units with contrasting quartz work surfaces and tiled splashback. Space for a freestanding range cooker (included) with a fitted overhead extractor. Composite mould one-and-a-half sink with mixer hose style tap and waste disposal unit below a side-facing double glazed window. Access to a utility towards the rear.
Cloakroom - Downstairs cloakroom fitted with a low-level WC and a hand basin.
Utility - Accommodates for a freestanding washing machine, tumble dryer and fridge/freezer.
First floor Landing - Carpeted landing with access to 4 bedrooms with their own ensuites and further carpeted staircase leading to the second floor.
Bedroom One - 15' x 7'8 (4.60m x 2.39m) - A spacious carpeted bedroom with a large rear-facing UPVC double glazed window, original decorative feature fireplace and wall mounted radiator. Access to an ensuite and built-in cupboard.
Ensuite - 4'9 x 5'7 (1.50m x 1.74m) - A generous ensuite with vinyl flooring. Access to a toilet, wash basin and bath with fitted shower head and full height tiled splashback. Rear-facing UPVC double glazed window.
Bedroom Two - 9' x 13'6 (2.75m x 4.15m) - Another spacious carpeted bedroom with a large front-facing UPVC double glazed window. Decorative feature fireplace and wall mounted radiator. Access to an ensuite.
Ensuite - 3'7 x 9'6 (1.15m x 2.95m) - Another generous ensuite with tiled flooring and full height tiled splashback. Access to a toilet, wash basin and bath with a fitted shower head and extractor fan.
Bedroom Three - 9'4 x 6'3 (2.87m x 1.93m) - Carpeted single bedroom with a front-facing UPVC double glazed window. Wall mounted radiator and access to an ensuite.
Ensuite - 6'3 x 2'4 (1.93m x 0.74m) - Vinyl flooring with access to a toilet, wash basin and shower unit with an electric shower. Extractor fan.
Bedroom Four - 9'3 x 6'2 (2.86m x 1.92m) - Carpeted single bedroom with a rear-facing UPVC double glazed window, fitted wardrobe, wall mounted radiator and access to an ensuite.
Ensuite - 5'1 x 5'4 (1.58m x 1.67m) - A generous ensuite with vinyl flooring. Offering access to a toilet, wash basin and bath with fitted shower head and full height tiled splashback. Extractor fan.
Second Floor Landing - Make your way up the second flight of stairs to another carpeted landing offering access to a further 2 bedrooms with ensuites and a built-in cupboard space with a mirrored sliding door which has previously been used as a quiet place to study.
Bedroom Five - 11'6 x 15'9 (3.54m x 4.85m) - Double carpeted bedroom with a front-facing UPVC double glazed dormer window. Fitted wardrobes and units. Wall mounted radiator and access to an ensuite.
Ensuite - 4'3 x 5'9 (1.32m x 1.82m) - Vinyl tiled flooring with a low height wood panelled wall feature. Access to a toilet, wash basin and bath. Extractor fan.
Bedroom Six - 12' x 8'7 (3.68m x 2.68m) - Single carpeted bedroom with a rear-facing UPVC double glazed dormer window. Wall mounted radiator and access to an ensuite.
Ensuite - 9' x 6'2 (2.76m x 1.90m) - Generous ensuite with vinyl flooring and wood panelled walls. Access to a toilet, wash basin, bath with tiled splashback and separate shower cubicle with an electric shower and tiled splashback. Extractor fan.
Exterior - Small private enclosure to the front along with a spacious yard to the rear for off-street parking for up to 3 cars.
- COUNCIL TAXA payment made to your local authority in order to pay for local services like schools, libraries, and refuse collection. The amount you pay depends on the value of the property.Read more about council Tax in our glossary page.
- Band: C
- PARKINGDetails of how and where vehicles can be parked, and any associated costs.Read more about parking in our glossary page.
- Yes
- GARDENA property has access to an outdoor space, which could be private or shared.
- Yes
- ACCESSIBILITYHow a property has been adapted to meet the needs of vulnerable or disabled individuals.Read more about accessibility in our glossary page.
- Ask agent
New Durham Road, Annfield Plain, DH9
Add an important place to see how long it'd take to get there from our property listings.
__mins driving to your place
Get an instant, personalised result:
- Show sellers you’re serious
- Secure viewings faster with agents
- No impact on your credit score
Your mortgage
Notes
Staying secure when looking for property
Ensure you're up to date with our latest advice on how to avoid fraud or scams when looking for property online.
Visit our security centre to find out moreDisclaimer - Property reference COR-1JMC15SKUGW. The information displayed about this property comprises a property advertisement. Rightmove.co.uk makes no warranty as to the accuracy or completeness of the advertisement or any linked or associated information, and Rightmove has no control over the content. This property advertisement does not constitute property particulars. The information is provided and maintained by Copeland Residential, Chester Le Street. Please contact the selling agent or developer directly to obtain any information which may be available under the terms of The Energy Performance of Buildings (Certificates and Inspections) (England and Wales) Regulations 2007 or the Home Report if in relation to a residential property in Scotland.
Auction Fees: The purchase of this property may include associated fees not listed here, as it is to be sold via auction. To find out more about the fees associated with this property please call Copeland Residential, Chester Le Street on 0191 625 0991.
*Guide Price: An indication of a seller's minimum expectation at auction and given as a “Guide Price” or a range of “Guide Prices”. This is not necessarily the figure a property will sell for and is subject to change prior to the auction.
Reserve Price: Each auction property will be subject to a “Reserve Price” below which the property cannot be sold at auction. Normally the “Reserve Price” will be set within the range of “Guide Prices” or no more than 10% above a single “Guide Price.”
*This is the average speed from the provider with the fastest broadband package available at this postcode. The average speed displayed is based on the download speeds of at least 50% of customers at peak time (8pm to 10pm). Fibre/cable services at the postcode are subject to availability and may differ between properties within a postcode. Speeds can be affected by a range of technical and environmental factors. The speed at the property may be lower than that listed above. You can check the estimated speed and confirm availability to a property prior to purchasing on the broadband provider's website. Providers may increase charges. The information is provided and maintained by Decision Technologies Limited. **This is indicative only and based on a 2-person household with multiple devices and simultaneous usage. Broadband performance is affected by multiple factors including number of occupants and devices, simultaneous usage, router range etc. For more information speak to your broadband provider.
Map data ©OpenStreetMap contributors.




