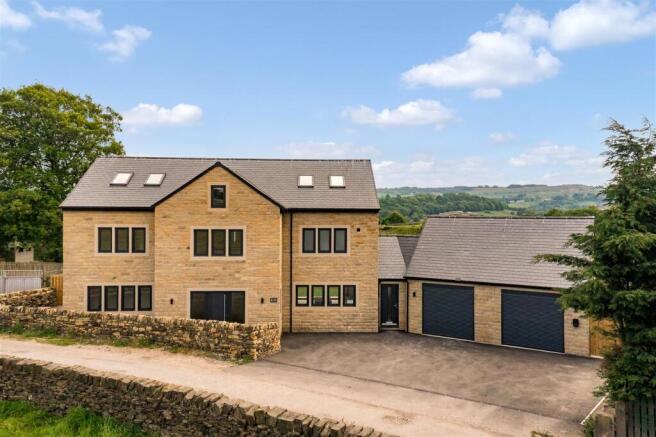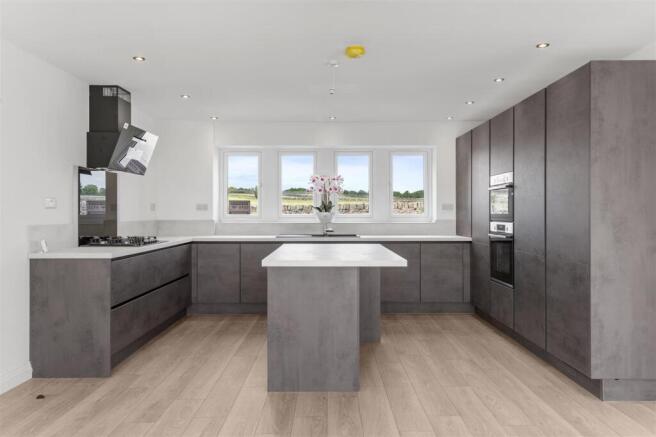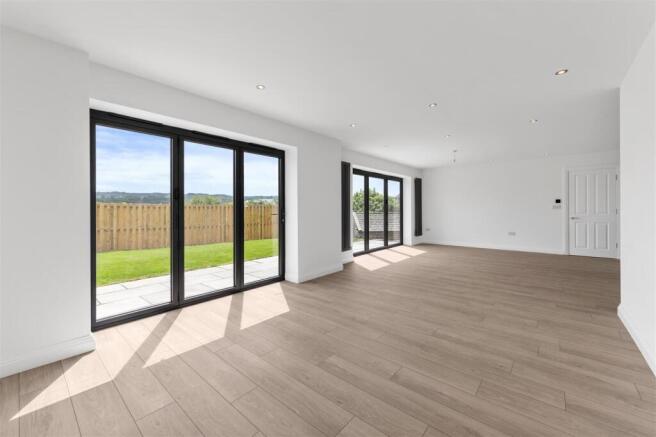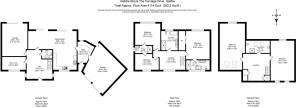5 bedroom detached house for sale
Hebble Brooke, The Carriage Drive, Hoults Lane, Greetland

- PROPERTY TYPE
Detached
- BEDROOMS
5
- BATHROOMS
4
- SIZE
Ask agent
- TENUREDescribes how you own a property. There are different types of tenure - freehold, leasehold, and commonhold.Read more about tenure in our glossary page.
Freehold
Description
Hebble Brook is a brand-new, beautifully designed executive residence set in a highly desirable rural location. Thoughtfully crafted to offer an outstanding lifestyle for modern families, this stunning detached property combines spacious living, premium finishes, and panoramic countryside views from both the front and rear.
An Exceptional Executive Detached Home in a Prime Countryside Location
Five Bedrooms | Four Bathrooms | Double Garage | Freehold
Viewing Strictly by Appointment Only
Welcome to Hebble Brook
Hebble Brook is a brand-new, beautifully designed executive residence set in a highly desirable rural location. Thoughtfully crafted to offer an outstanding lifestyle for modern families, this stunning detached property combines spacious living, premium finishes, and panoramic countryside views from both the front and rear.
This home is ideal for those who want to enjoy the peace and space of the countryside without sacrificing luxury or convenience. With five generous bedrooms, four bathrooms, multiple reception areas, and over 3,800 sq. ft. of internal space, Hebble Brook delivers exceptional comfort, elegance, and versatility.
Spacious Ground Floor Living
Upon entering through the full-height glazed entrance, you're welcomed by a bright and airy hallway featuring quality flooring, spotlights, and a statement light fitting. To your left is a private study/home office, ideal for remote work or a quiet reading space.
The lounge to the rear is both inviting and elegant, with bi-fold doors opening onto the garden — perfect for relaxing evenings or entertaining guests. The real heart of the home is the expansive kitchen/dining/family room, designed with modern living in mind. Sleek bi-fold doors connect the interior to the outdoor space, flooding the room with natural light and creating a seamless indoor-outdoor flow.
The bespoke German kitchen features dark grey cabinetry, a light composite worktop, and an island with breakfast bar. Integrated high quality appliances include a five-burner gas hob, dual ovens, microwave, and fridge/freezer, along with a Hotpoint dishwasher and stylish black glass extractor. A separate utility room provides additional storage and direct access to the garage and garden.
Also on this level is a contemporary downstairs WC with designer fittings, tiled walls, motion-lit vanity mirror, and underfloor heating.
First Floor – Luxury & Practicality Combined
A feature staircase leads to a gallery-style landing, where you'll find the impressive master suite, offering ample space, rear-facing countryside views, and a luxurious feel throughout. The suite includes a walk-in dressing room and a beautifully appointed en-suite bathroom, featuring a freestanding oval bath, double sinks, and a walk-in rainfall shower with bronze fixtures.
Two additional double bedrooms are located on this floor, connected by a Jack & Jill bathroom, perfect for siblings or guests. A high-quality family bathroom completes the first floor, boasting a double vanity, bath, walk-in shower, and modern tiling.
Second Floor – Flexible Family Space
The top floor provides two further large double bedrooms, both bright and spacious with dormer and Dakea roof windows. A separate shower room serves this floor, fitted with a corner enclosure, vanity unit, WC, and heated towel rail — ideal for older children, guests, or creating a second private suite.
There is also built-in storage on the landing, ensuring practicality doesn't compromise style.
From integrated appliances and soft-close cabinetry to feature lighting and composite sinks, every detail has been carefully selected to create a modern, low-maintenance, energy-efficient home.
Garage, Driveway & Gardens
To the front, a spacious tarmac driveway offers parking for several vehicles, leading to a double garage with electric doors, lighting, and overhead storage. An EV charging point is already installed, futureproofing the home for electric vehicles.
The rear garden is fully enclosed and designed for both relaxation and entertaining, with stone paving, steps, a large lawn, and access from both sides of the property. There is also direct garden access from the garage, adding everyday practicality.
A dry-stone wall enhances the curb appeal and adds character to the front boundary, while wooden gates provide secure side access.
Brochures
Hebble Brooke, The Carriage Drive, Hoults Lane, Gr- COUNCIL TAXA payment made to your local authority in order to pay for local services like schools, libraries, and refuse collection. The amount you pay depends on the value of the property.Read more about council Tax in our glossary page.
- Band: G
- PARKINGDetails of how and where vehicles can be parked, and any associated costs.Read more about parking in our glossary page.
- Yes
- GARDENA property has access to an outdoor space, which could be private or shared.
- Yes
- ACCESSIBILITYHow a property has been adapted to meet the needs of vulnerable or disabled individuals.Read more about accessibility in our glossary page.
- Ask agent
Energy performance certificate - ask agent
Hebble Brooke, The Carriage Drive, Hoults Lane, Greetland
Add an important place to see how long it'd take to get there from our property listings.
__mins driving to your place
Get an instant, personalised result:
- Show sellers you’re serious
- Secure viewings faster with agents
- No impact on your credit score
Your mortgage
Notes
Staying secure when looking for property
Ensure you're up to date with our latest advice on how to avoid fraud or scams when looking for property online.
Visit our security centre to find out moreDisclaimer - Property reference 34258626. The information displayed about this property comprises a property advertisement. Rightmove.co.uk makes no warranty as to the accuracy or completeness of the advertisement or any linked or associated information, and Rightmove has no control over the content. This property advertisement does not constitute property particulars. The information is provided and maintained by Yorkshire's Finest, Covering Yorkshire. Please contact the selling agent or developer directly to obtain any information which may be available under the terms of The Energy Performance of Buildings (Certificates and Inspections) (England and Wales) Regulations 2007 or the Home Report if in relation to a residential property in Scotland.
*This is the average speed from the provider with the fastest broadband package available at this postcode. The average speed displayed is based on the download speeds of at least 50% of customers at peak time (8pm to 10pm). Fibre/cable services at the postcode are subject to availability and may differ between properties within a postcode. Speeds can be affected by a range of technical and environmental factors. The speed at the property may be lower than that listed above. You can check the estimated speed and confirm availability to a property prior to purchasing on the broadband provider's website. Providers may increase charges. The information is provided and maintained by Decision Technologies Limited. **This is indicative only and based on a 2-person household with multiple devices and simultaneous usage. Broadband performance is affected by multiple factors including number of occupants and devices, simultaneous usage, router range etc. For more information speak to your broadband provider.
Map data ©OpenStreetMap contributors.




