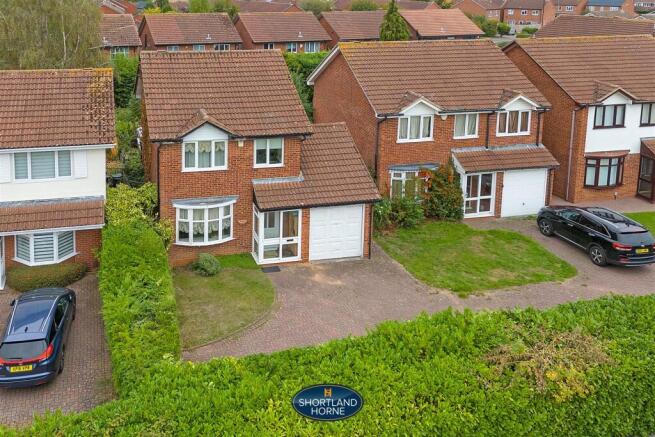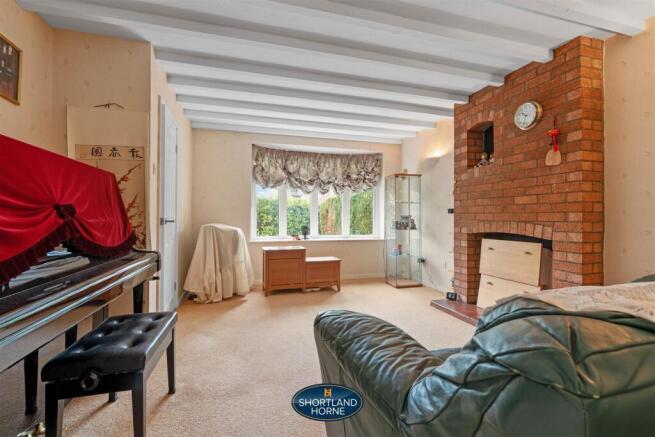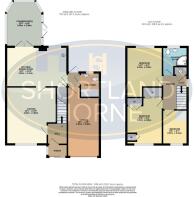Brookshaw Way, Walsgrave, Coventry, CV2 2NJ

- PROPERTY TYPE
Detached
- BEDROOMS
3
- BATHROOMS
1
- SIZE
1,138 sq ft
106 sq m
- TENUREDescribes how you own a property. There are different types of tenure - freehold, leasehold, and commonhold.Read more about tenure in our glossary page.
Freehold
Description
From the moment you arrive, the sense of privacy is apparent. The home sits gracefully behind its own frontage with parking for two or three cars, giving a warm and practical welcome after a busy day. Step through the porch and into a clean, thoughtfully laid out interior that flows easily from room to room.
The lounge, framed by a charming bay window, catches the morning light and feels immediately inviting. A traditional brick fireplace takes pride of place, adding a comforting focal point that hints at cosy evenings spent together. There is a wonderful balance between space and intimacy here, large enough for family gatherings yet easy to maintain for professionals seeking a peaceful retreat from city life.
To the rear, the kitchen and dining room open naturally into one another, creating a sociable hub of the home. The kitchen features classic shaker style units, a built in oven and an induction hob, with a sink perfectly positioned beneath the window to take in views of the garden’s greenery. The dining area easily accommodates a full sized table, ideal for everyday meals or relaxed entertaining. French doors lead into the conservatory, a bright and airy space with multi paned windows and a view that stretches out over the garden. With its laminate flooring and electric heater, it is a versatile room to enjoy in every season, a place for morning coffee, quiet reading or simply soaking up the peaceful backdrop.
A separate utility area and ground floor WC add a layer of everyday practicality. This space also houses the washing machine and dishwasher and includes internal access to the garage, convenient for those rainy day returns with shopping in tow.
Upstairs, a carpeted staircase leads to three comfortable bedrooms, each filled with natural light. The main bedroom offers generous fitted wardrobes and space for a double bed, while the second bedroom provides another good sized double, perfect for guests or growing families. The third room works beautifully as a child’s bedroom, home office or nursery, a flexible layout ready to adapt as life evolves. The shower room has been recently upgraded, featuring fresh tiling, a white suite and a modern walk in shower.
Outside, the rear garden delivers a tranquil green bordered haven. A small patio provides a spot for evening drinks or summer barbecues, and beyond it, the lawn is framed by mature hedges that offer privacy and a sense of seclusion. It is a lovely, manageable space that feels far removed from the rush of daily life.
Brookshaw Way itself is part of the friendly and well regarded Walsgrave community, a sought after pocket of Coventry known for its mix of calm residential streets and excellent accessibility. Families will appreciate the nearby schools and local parks, while commuters and professionals benefit from quick links to the M6 and the University Hospital, both just minutes away. Local shops, cafes and amenities are within walking distance, adding to the convenience of this wonderfully located home.
Owned by the same family for 26 years, this property comes to market with no onward chain, ready for its next chapter. Bright, practical and filled with potential, it is the kind of home that quietly captures your heart, a place where you can settle in, grow into and truly make your own.
Ground Floor -
Porch -
Hall -
Lounge - 4.60m x 3.89m (15'1 x 12'9) -
Kitchen/Dining Room - 4.90m x 3.20m (16'1 x 10'6) -
Utility/W.C -
Conservatory - 3.66m x 2.90m (12'0 x 9'6) -
First Floor -
Landing -
Bedroom 1 - 4.04m x 2.84m (13'3 x 9'4) -
Bedroom 2 - 3.86m x 2.84m (12'8 x 9'4) -
Bedroom 3 - 2.95m x 2.01m (9'8 x 6'7) -
Shower Room -
Outside -
Rear Garden -
Garage - 5.61m x 2.59m (18'5 x 8'6) -
Driveway -
Brochures
Brookshaw Way, Walsgrave, Coventry, CV2 2NJBrochure- COUNCIL TAXA payment made to your local authority in order to pay for local services like schools, libraries, and refuse collection. The amount you pay depends on the value of the property.Read more about council Tax in our glossary page.
- Band: D
- PARKINGDetails of how and where vehicles can be parked, and any associated costs.Read more about parking in our glossary page.
- Off street
- GARDENA property has access to an outdoor space, which could be private or shared.
- Yes
- ACCESSIBILITYHow a property has been adapted to meet the needs of vulnerable or disabled individuals.Read more about accessibility in our glossary page.
- Ask agent
Brookshaw Way, Walsgrave, Coventry, CV2 2NJ
Add an important place to see how long it'd take to get there from our property listings.
__mins driving to your place
Get an instant, personalised result:
- Show sellers you’re serious
- Secure viewings faster with agents
- No impact on your credit score
Your mortgage
Notes
Staying secure when looking for property
Ensure you're up to date with our latest advice on how to avoid fraud or scams when looking for property online.
Visit our security centre to find out moreDisclaimer - Property reference 34258629. The information displayed about this property comprises a property advertisement. Rightmove.co.uk makes no warranty as to the accuracy or completeness of the advertisement or any linked or associated information, and Rightmove has no control over the content. This property advertisement does not constitute property particulars. The information is provided and maintained by Shortland Horne, Coventry. Please contact the selling agent or developer directly to obtain any information which may be available under the terms of The Energy Performance of Buildings (Certificates and Inspections) (England and Wales) Regulations 2007 or the Home Report if in relation to a residential property in Scotland.
*This is the average speed from the provider with the fastest broadband package available at this postcode. The average speed displayed is based on the download speeds of at least 50% of customers at peak time (8pm to 10pm). Fibre/cable services at the postcode are subject to availability and may differ between properties within a postcode. Speeds can be affected by a range of technical and environmental factors. The speed at the property may be lower than that listed above. You can check the estimated speed and confirm availability to a property prior to purchasing on the broadband provider's website. Providers may increase charges. The information is provided and maintained by Decision Technologies Limited. **This is indicative only and based on a 2-person household with multiple devices and simultaneous usage. Broadband performance is affected by multiple factors including number of occupants and devices, simultaneous usage, router range etc. For more information speak to your broadband provider.
Map data ©OpenStreetMap contributors.







