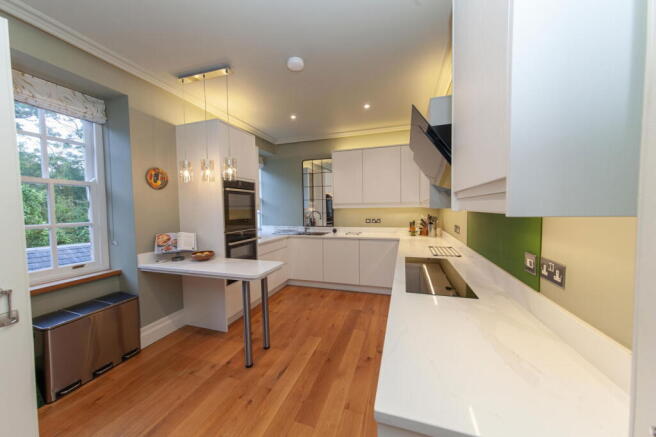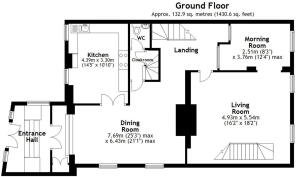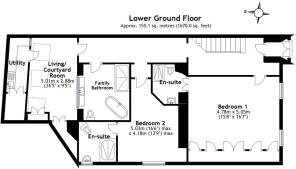4 bedroom character property for sale
Ridge Hill, Dartmouth

- PROPERTY TYPE
Character Property
- BEDROOMS
4
- BATHROOMS
3
- SIZE
3,743 sq ft
348 sq m
- TENUREDescribes how you own a property. There are different types of tenure - freehold, leasehold, and commonhold.Read more about tenure in our glossary page.
Freehold
Key features
- Stunning Georgian Townhouse
- 3 double bedrooms
- 3 en-suites
- Separate bath & shower room
- 4 reception rooms
- Kitchen
- Detached self-contained annexe
- Ample parking
- Landscaped southerly facing gardens
- River, town and sea views
Description
Hill House is truly a remarkable property, rich in history and filled with period charm. This imposing Grade II Listed residence built around 1790 offers a stunning blend of Georgian architecture with modern fittings to meet the needs of today. Set on an elevated position, it provides breathtaking views across Dartmouth, the River Dart, Kingswear and out to the sea, making it an iconic part of the area’s heritage.
Commissioned by John Russell, father of Rev. Jack Russell, the famous dog breeder of Russell and Parsons Terriers, Hill House has seen its fair share of notable owners and purposes, including as a school. The property was converted into two separate houses in the 1940’s, and Hill House alone offers over 3,000 sqft of luxurious accommodation, perfectly blending period features such as ornate coving, sash windows, and high ceilings with modern comforts like a newly installed kitchen, contemporary bathrooms and oak flooring.
The property’s flexible layout includes a large entrance hall, kitchen, dining room, sitting room, snug/morning room, a second living courtyard croomarea, mezzanine study, and three spacious bedrooms, all being en-suite. The addition of a beautifully appointed bathroom with a separate walk-in shower is just one of the many modern touches that make this home stand out.
Beyond the main residence is a detached one-bedroom annexe, ideal for guest accommodation or as a home office. The annexe features an open-plan kitchen/living room, shower room and a bedroom with sea views.
The outdoor space is equally impressive, with extensive parking and beautifully landscaped southerly-facing gardens, established plants and generous entertaining areas to make this space perfect for hosting gatherings or simply enjoying the serene surroundings across the town, River Dart and towards the sea.
Accommodation
Glazed timber double doors lead to the grand entrance hall with vaulted ceilings and side windows. Steps up to the large dining area with oak flooring, two side sash windows and a wood burner with timber mantle. From here access to the first and lower floors, a cloakroom and to further reception rooms. Via double doors is the stunning contemporary kitchen offering a bespoke range of drawers, cupboards and wall mounted units with ample Quartz work surfaces and breakfast bar. Built-in double oven including combi/microwave, induction hob, extractor, dishwasher and inset sink unit. Space for a large America style fridge/freezer. Oak flooring and two windows to the front.
The large living room to the rear of the house enjoys two sash windows overlooking Dartmouth, the River Dart and out to sea. There is an electric wood effect fire with timber mantle and oak flooring continuing from the adjacent reception rooms. To the side, a morning room with views over the town and out to sea. Stairs to a useful 19ft mezzanine study with shelving and skylights, beyond which is concealed is a “loft” storage area.
Lower floor
There is a delightful, long hallway with a door to the rear garden and a second living room (courtyard room) with adjoining utility housing the boiler, a selection of units and plumbing for a washing machine.
The 16ft principal bedroom with it’s 10’6” ft ceiling height offers fitted wardrobes the length of one wall with two southerly facing sash windows. There is a tiled en-suite with a walk-in shower, WC and a handbasin.
The double bedroom two has a window to the side and an en-suite with a shower, WC and hand basin. A recent addition is a stunning suite comprising of a free-standing bath, large walk-in tiled shower, tiled flooring, timber panelling, hand basin and a WC.
First floor
A very large double loft bedroom currently used as an office with a window overlooking the side aspect, Juliet doors and two Velux windows. En-suite with a bath, hand basin and a WC.
The Annexe
To the rear of the gardens is the detached annexe completed in 2022, with a 18ft open living space with bi-folding doors. The kitchen has a good range of units, ample worktops and an island, a sink unit, oven, microwave combi oven, induction hob, extractor, fridge, freezer and a dishwasher. Adjacent is a delightful tiled suite comprising of a large, level, walk-in shower, WC and a hand basin.
To the first floor is a wonderful sized double bedroom with inset LED lighting, Juliet doors and a further side window with views across the town and river.
The Outside
A driveway to the side of the property with electric gates lead to the extensive parking area for several vehicles and a useful 18ft storeroom with water and power, together with an exterior EV charger.
A path leads to the beautiful landscaped southerly gardens, a splendid asset to the house. Maturing trees and shrubs surround patios and cobbled seating options including a dining section and a raised deck enjoying views across the town, River Dart and out to sea. Access to the house, the annexe with a further garden store room. A pedestrian gate leads to a rear lane giving a quicker access to the town centre.
Services
It is understood all mains services are connected. Gas fired central heating system. Council tax band: F.
Property size, approx. 3,742 sqft.
Viewings
Advanced notice required to view the property, strictly via Millard Cook in Dartmouth. Floor plans and images are for guidance only.
Millard Cook is a bespoke, independent agency covering Dartmouth and the South Hams.
Brochures
Brochure 1- COUNCIL TAXA payment made to your local authority in order to pay for local services like schools, libraries, and refuse collection. The amount you pay depends on the value of the property.Read more about council Tax in our glossary page.
- Band: F
- LISTED PROPERTYA property designated as being of architectural or historical interest, with additional obligations imposed upon the owner.Read more about listed properties in our glossary page.
- Listed
- PARKINGDetails of how and where vehicles can be parked, and any associated costs.Read more about parking in our glossary page.
- Driveway,Off street
- GARDENA property has access to an outdoor space, which could be private or shared.
- Private garden
- ACCESSIBILITYHow a property has been adapted to meet the needs of vulnerable or disabled individuals.Read more about accessibility in our glossary page.
- Ask agent
Energy performance certificate - ask agent
Ridge Hill, Dartmouth
Add an important place to see how long it'd take to get there from our property listings.
__mins driving to your place
Get an instant, personalised result:
- Show sellers you’re serious
- Secure viewings faster with agents
- No impact on your credit score
Your mortgage
Notes
Staying secure when looking for property
Ensure you're up to date with our latest advice on how to avoid fraud or scams when looking for property online.
Visit our security centre to find out moreDisclaimer - Property reference S1106635. The information displayed about this property comprises a property advertisement. Rightmove.co.uk makes no warranty as to the accuracy or completeness of the advertisement or any linked or associated information, and Rightmove has no control over the content. This property advertisement does not constitute property particulars. The information is provided and maintained by Millard Cook, Dartmouth. Please contact the selling agent or developer directly to obtain any information which may be available under the terms of The Energy Performance of Buildings (Certificates and Inspections) (England and Wales) Regulations 2007 or the Home Report if in relation to a residential property in Scotland.
*This is the average speed from the provider with the fastest broadband package available at this postcode. The average speed displayed is based on the download speeds of at least 50% of customers at peak time (8pm to 10pm). Fibre/cable services at the postcode are subject to availability and may differ between properties within a postcode. Speeds can be affected by a range of technical and environmental factors. The speed at the property may be lower than that listed above. You can check the estimated speed and confirm availability to a property prior to purchasing on the broadband provider's website. Providers may increase charges. The information is provided and maintained by Decision Technologies Limited. **This is indicative only and based on a 2-person household with multiple devices and simultaneous usage. Broadband performance is affected by multiple factors including number of occupants and devices, simultaneous usage, router range etc. For more information speak to your broadband provider.
Map data ©OpenStreetMap contributors.





