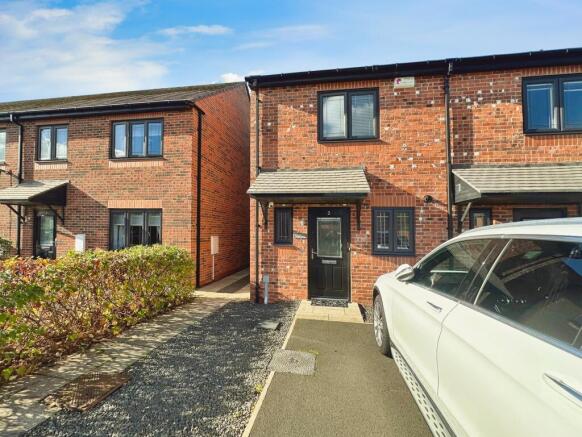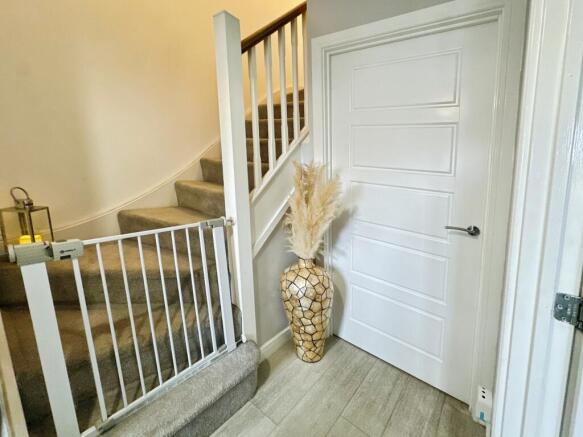2 bedroom terraced house for sale
Yates Close, Killingworth, Newcastle upon Tyne, NE12

- PROPERTY TYPE
Terraced
- BEDROOMS
2
- BATHROOMS
1
- SIZE
Ask agent
- TENUREDescribes how you own a property. There are different types of tenure - freehold, leasehold, and commonhold.Read more about tenure in our glossary page.
Freehold
Key features
- Desirable Location
- Driveway
- Close to Local Amenities
- Downstairs WC
- Private Garden
- Modern Interior
Description
We are delighted to showcase this stylish and well presented two bedroom terraced home, ideally located in the prestigious Yates Close, Killingworth.
Offering a perfect blend of modern interior, comfort, and practicality, this home is an excellent choice for first-time buyers, young professionals, or small families looking to settle in a peaceful yet well connected area.
As you step into the property, you're welcomed by a bright and inviting hallway, the perfect space to personalise with photos and memories. To the right, you'll find a stylish, modern kitchen featuring an integrated fridge freezer and electric hob, offering both convenience and a sleek finish. The kitchen is well equipped with ample cupboard space, ideal for storing all your essentials. A front facing window provides a pleasant outlook onto the private driveway and quiet street beyond. Leading directly out of the kitchen, you find a convenient downstairs WC, a thoughtful addition for everyday living.
Continuing through the hallway, you enter a spacious and comfortable living room. This versatile space offers plenty of room to add your personal touch with your preferred furniture as well as accommodating room for a dining table area, making it perfect for cosy nights in or entertaining family and guests. Flooded with natural light from elegant French double doors, the room seamlessly connects to the private rear garden. The garden boasts a lovely patch of greenery and plenty of space for outdoor furnishings, creating an ideal retreat to unwind and enjoy beautiful sunsets on sunny evenings. The living room also features a generous cupboard, ideal for storing household essentials, coats, and shoes, ensuring the area remains organised.
Ascending the stairs and turning to your left, you’ll find the main bedroom. This generously sized room easily accommodates a double bed along with bedside furniture, offering both comfort and versatility in layout. A built in wardrobe with sleek sliding doors, adds to the room’s functionality, providing plenty storage for clothing and personal belongings. Next door, you come to the bathroom, fitted with a practical shower bath. Offering the best of both worlds, whether you prefer a long, relaxing soak or a quick, convenient shower. Adding to the modern finish, the space also features a stylish heated towel radiator, enhancing the space with a modern touch. The final room completing the upstairs is the second bedroom. This well proportioned space comfortably fits a double bed along with additional bedroom furniture, without compromising on room to move. It also features a built in wardrobe with a mirrored sliding door, offering space for all clothing and accessories. Additionally, there is a separate cupboard, perfect for storing extra items and keeping the room organised. This room has great opportunity to be used in plenty of ways, whether it be a bedroom for those with children or a guest room for visitors or even a walk in wardrobe.
The property enjoys an ideal location with a variety of local amenities close at hand. Just a short distance away is Lidl and Killingworth Shopping Centre, offering a wide selection of shops including Morrisons for groceries and household essentials, as well as Matalan for clothing and homeware. Yates Close is well served by public transport, with multiple bus routes available providing excellent links into Newcastle City Centre and further areas within the North East. For families with children, the area boasts a strong selection of highly regarded schools. Children can begin their education at Westmoor Primary School, and later progress to George Stephenson High School, both of which enjoy good reputations within the local community.
For further information or to arrange your viewing, please contact our Benton office on .
Freehold.
Council Tax Band 2025-2026 - B - approx £1817.24 per annum.
EPC Rating - B
We endeavour to make our sales particulars accurate and reliable, however, they do not constitute or form part of an offer or any contract and none is to be relied upon as statements of representation or fact. Any services, systems and appliances listed in this specification have not been tested by us and no guarantee as to their operating ability or efficiency is given. All measurements have been taken as a guide to prospective buyers only, and are not precise. If you require clarification or further information on any points, please contact us, especially if you are travelling some distance to view. Fixtures and fittings other than those mentioned are to be agreed with the seller by separate negotiation.
EPC rating: B. Tenure: Freehold,Living Room
4.54m x 3.72m (14'11" x 12'2")
Kitchen
3.25m x 1.62m (10'8" x 5'4")
Bedroom One
3.07m x 2.82m (10'1" x 9'3")
Bedroom Two
3.07m x 2.73m (10'1" x 8'11")
Bathroom
1.93m x 1.71m (6'4" x 5'7")
- COUNCIL TAXA payment made to your local authority in order to pay for local services like schools, libraries, and refuse collection. The amount you pay depends on the value of the property.Read more about council Tax in our glossary page.
- Band: B
- PARKINGDetails of how and where vehicles can be parked, and any associated costs.Read more about parking in our glossary page.
- Driveway
- GARDENA property has access to an outdoor space, which could be private or shared.
- Private garden
- ACCESSIBILITYHow a property has been adapted to meet the needs of vulnerable or disabled individuals.Read more about accessibility in our glossary page.
- Ask agent
Energy performance certificate - ask agent
Yates Close, Killingworth, Newcastle upon Tyne, NE12
Add an important place to see how long it'd take to get there from our property listings.
__mins driving to your place
Get an instant, personalised result:
- Show sellers you’re serious
- Secure viewings faster with agents
- No impact on your credit score
Your mortgage
Notes
Staying secure when looking for property
Ensure you're up to date with our latest advice on how to avoid fraud or scams when looking for property online.
Visit our security centre to find out moreDisclaimer - Property reference P9941. The information displayed about this property comprises a property advertisement. Rightmove.co.uk makes no warranty as to the accuracy or completeness of the advertisement or any linked or associated information, and Rightmove has no control over the content. This property advertisement does not constitute property particulars. The information is provided and maintained by Northwood, Benton. Please contact the selling agent or developer directly to obtain any information which may be available under the terms of The Energy Performance of Buildings (Certificates and Inspections) (England and Wales) Regulations 2007 or the Home Report if in relation to a residential property in Scotland.
*This is the average speed from the provider with the fastest broadband package available at this postcode. The average speed displayed is based on the download speeds of at least 50% of customers at peak time (8pm to 10pm). Fibre/cable services at the postcode are subject to availability and may differ between properties within a postcode. Speeds can be affected by a range of technical and environmental factors. The speed at the property may be lower than that listed above. You can check the estimated speed and confirm availability to a property prior to purchasing on the broadband provider's website. Providers may increase charges. The information is provided and maintained by Decision Technologies Limited. **This is indicative only and based on a 2-person household with multiple devices and simultaneous usage. Broadband performance is affected by multiple factors including number of occupants and devices, simultaneous usage, router range etc. For more information speak to your broadband provider.
Map data ©OpenStreetMap contributors.



