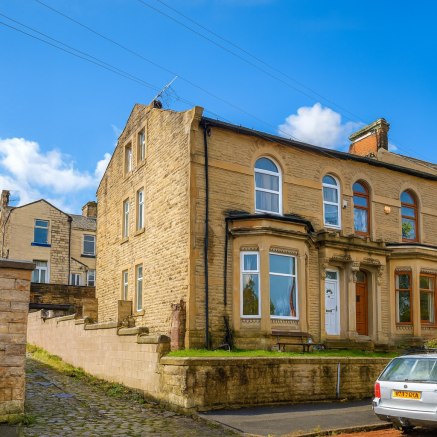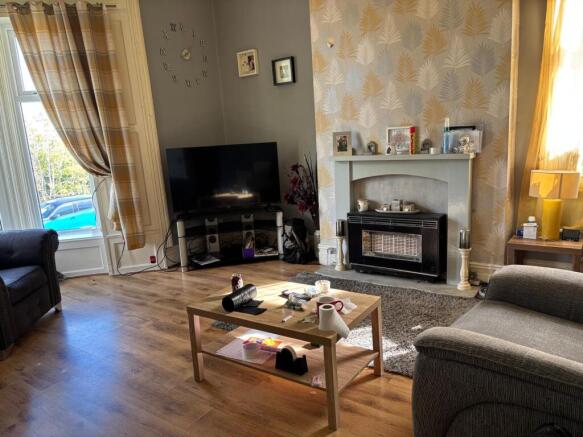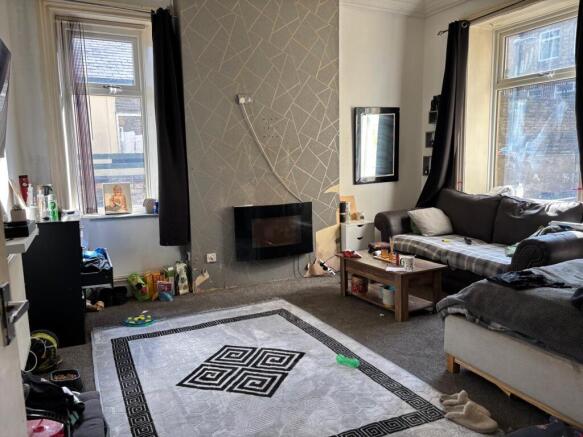
2 Piccadilly Road, Burnley, Lancashire BB11 4QF

- PROPERTY TYPE
End of Terrace
- BEDROOMS
5
- BATHROOMS
3
- SIZE
Ask agent
- TENUREDescribes how you own a property. There are different types of tenure - freehold, leasehold, and commonhold.Read more about tenure in our glossary page.
Freehold
Description
Auction Commencing on Monday 17th November at 1pm and ending 24 hours later on Tuesday 18th November at 1pm with Auction House
Please register to bid via our website - auctionhouse.co.uk
Spacious five-bedroom investment property – strong yield, below market value.
Tenant has requested no viewings.
An excellent investment opportunity offering substantial accommodation over three floors (plus cellar) in a traditionally built terraced property. Let on a long-let basis at £595 pcm, with a guide price of £90,000 reflecting a discounted entry point in the market.
Accommodation
Ground Floor:
-Vestibule: 7’1” × 4’6” – wood door, tiled floor, leading into the hallway.
-Hallway: 24’4” × 5’11” – two double radiators, laminate flooring and carpeted stairway.
-Lounge: 18’1” × 15’5” – front aspect, fireplace with wood & marble surround, two wood-framed windows, carpet, ceiling and wall lights.
-Dining Room: 14’11” × 14’3” – rear aspect, two windows, fireplace with wood & marble surround, double radiator.
-Kitchen: 12’5” × 14’3” – rear, beech-effect wall and base units, integrated cooker/hob/extractor, dishwasher, fridge/freezer; part-tiled/part tongue & groove walls, tiled floor.
-Utility Room: 6’7” × 9’2” – base unit, worktops, washing-machine plumbing, part-tiled walls, laminate flooring.
-WC: 6’2” × 3’2” – white WC, part-tiled walls, laminate flooring.
-Cellar: 18’1” × 15’5” – providing additional storage or development potential.
-Rear yard with parking space.
First Floor:
-Landing: 25’4” × 5’11” split level, under-stair storage.
-Bedroom 1: 15’2” × 20’4” – front aspect, 4’9” × 5’7” walk-in wardrobe, ensuite: 13’10” × 4’6” – Jacuzzi bath, twin hand-basins, WC, heated towel rail, tiled & laminate finishes.
-Bedroom 2: 14’1” × 10’ – rear aspect.
-Bedroom 3: 10’5” × 9’ – rear aspect.
-Shower Room: 9’2” × 6’ – large Biston body-shower with jets, WC, basin, double radiator, tiled floor.
Second Floor:
-
-Landing: under-stair storage, tongue & groove ceiling.
-Bedroom 4: 9’10” × 13’10” – front aspect, tongue & groove ceiling.
-Bedroom 5: 9’10” × 13’10” – front aspect, tongue & groove ceiling.
-Bathroom: 5’10” × 5’8” – double-glazed Velux window, bath, basin, WC, part-tiled walls and floor.
Investment Highlights
-Currently let at £595 pcm (£7,140 per annum) – provides immediate income.
-For properties with four or more bedrooms, average rents in the area are reported at around £1,000 pcm+
-The guide price of £90,000 reflects a significant discount to potential value and to replacement cost for this size of accommodation.
-Scope to increase rent in line with market trends — unlocking enhanced yield for the incoming purchaser.
Yield calculation (current rent):
£7,140 annual rent ÷ £90,000 purchase price ≈ 7.9% gross yield – before costs.
Potential yield (if rent raised to e.g. £750 pcm):
£9,000 annual rent ÷ £90,000 ≈ 10% gross yield.
Tenure & Other Matters
-Investor let property – currently income producing.
-Full internal inspection recommended; buyer to satisfy themselves as to condition and tenant covenant.
-Internal measurements provided in feet and inches for guidance; prospective buyers encouraged to verify if required.
-Auction conditions apply.
Summary
This is a substantial five-bedroom, two-reception-room plus cellar investment property, with private parking and currently producing income. At a guide price of £90,000 it represents an attractive entry point, particularly given the scope to increase rent in line with local market levels (which suggest higher achievable rents in the area). Ideal for a buy-to-let investor seeking a high gross yield and growth potential.
For further information or to arrange a viewing please contact the auctioneer.
Tenure: Freehold
EPC Rating: C
Administration Fee: £3000 inc VAT payable on exchange of contracts.
Disbursements: Please see the legal pack for any disbursements listed that may become payable by the purchaser on completion.
- COUNCIL TAXA payment made to your local authority in order to pay for local services like schools, libraries, and refuse collection. The amount you pay depends on the value of the property.Read more about council Tax in our glossary page.
- Ask agent
- PARKINGDetails of how and where vehicles can be parked, and any associated costs.Read more about parking in our glossary page.
- Yes
- GARDENA property has access to an outdoor space, which could be private or shared.
- Yes
- ACCESSIBILITYHow a property has been adapted to meet the needs of vulnerable or disabled individuals.Read more about accessibility in our glossary page.
- Ask agent
Energy performance certificate - ask agent
2 Piccadilly Road, Burnley, Lancashire BB11 4QF
Add an important place to see how long it'd take to get there from our property listings.
__mins driving to your place
Get an instant, personalised result:
- Show sellers you’re serious
- Secure viewings faster with agents
- No impact on your credit score
Your mortgage
Notes
Staying secure when looking for property
Ensure you're up to date with our latest advice on how to avoid fraud or scams when looking for property online.
Visit our security centre to find out moreDisclaimer - Property reference 202510221501sq_rqev. The information displayed about this property comprises a property advertisement. Rightmove.co.uk makes no warranty as to the accuracy or completeness of the advertisement or any linked or associated information, and Rightmove has no control over the content. This property advertisement does not constitute property particulars. The information is provided and maintained by Auction House, South Yorkshire. Please contact the selling agent or developer directly to obtain any information which may be available under the terms of The Energy Performance of Buildings (Certificates and Inspections) (England and Wales) Regulations 2007 or the Home Report if in relation to a residential property in Scotland.
Auction Fees: The purchase of this property may include associated fees not listed here, as it is to be sold via auction. To find out more about the fees associated with this property please call Auction House, South Yorkshire on 0114 697 5583.
*Guide Price: An indication of a seller's minimum expectation at auction and given as a “Guide Price” or a range of “Guide Prices”. This is not necessarily the figure a property will sell for and is subject to change prior to the auction.
Reserve Price: Each auction property will be subject to a “Reserve Price” below which the property cannot be sold at auction. Normally the “Reserve Price” will be set within the range of “Guide Prices” or no more than 10% above a single “Guide Price.”
*This is the average speed from the provider with the fastest broadband package available at this postcode. The average speed displayed is based on the download speeds of at least 50% of customers at peak time (8pm to 10pm). Fibre/cable services at the postcode are subject to availability and may differ between properties within a postcode. Speeds can be affected by a range of technical and environmental factors. The speed at the property may be lower than that listed above. You can check the estimated speed and confirm availability to a property prior to purchasing on the broadband provider's website. Providers may increase charges. The information is provided and maintained by Decision Technologies Limited. **This is indicative only and based on a 2-person household with multiple devices and simultaneous usage. Broadband performance is affected by multiple factors including number of occupants and devices, simultaneous usage, router range etc. For more information speak to your broadband provider.
Map data ©OpenStreetMap contributors.




