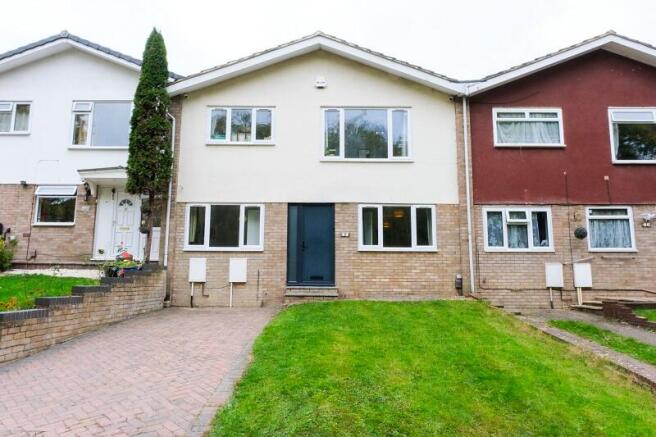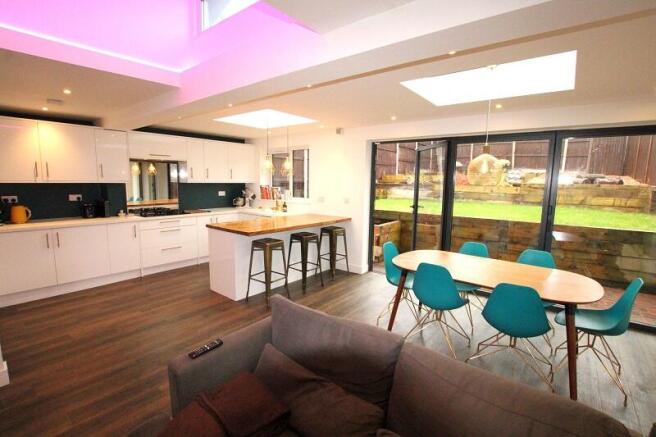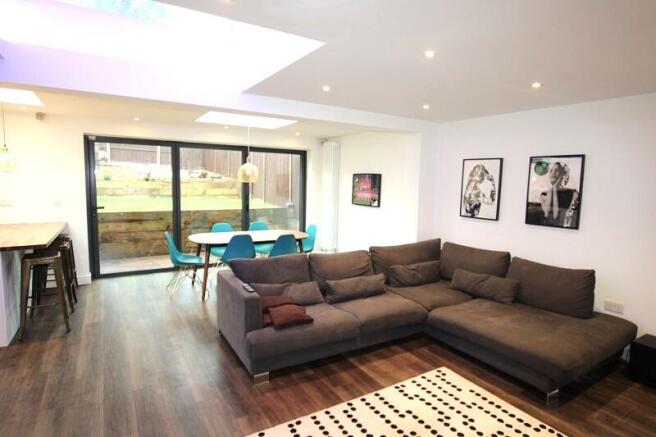4 bedroom house for sale
Margeholes, Watford, Hertfordshire, WD19

- PROPERTY TYPE
House
- BEDROOMS
4
- BATHROOMS
2
- SIZE
1,379 sq ft
128 sq m
- TENUREDescribes how you own a property. There are different types of tenure - freehold, leasehold, and commonhold.Read more about tenure in our glossary page.
Freehold
Key features
- DOUBLE GLAZING
- GAS CENTRAL HEATING
- CLOAKROOM
- FABULOUS RECEPTION AREA
- FITTED KITCHEN
- UTILITY ROOM
- 4 DOUBLE BEDROOMS
- 2 MODERN BATHROOMS
- SOUTH FACING GARDEN
- NO UPPER CHAIN
Description
Fabulous, extended reception area, perfect for entertaining guests or enjoying relaxing evenings in. The spacious fitted kitchen and dining area is ideal for culinary enthusiasts, thoughtfully designed with modern appliances and ample workspace.
Being a split level design, you will find a fabulous, contemporary bathroom on both levels, along with two generous bedrooms to each floor and with the added benefit of a lower ground floor cloakroom. Sporting tasteful design touches throughout, the upgrade works having been carried out to create a bright and welcoming atmosphere in every room.
Step outside from the fabulous reception area into the south-facing back garden, where there's space to unwind and dine outdoors and front parking is equally convenient, with a two-car driveway providing off-street parking for you and your guests and with scope to widen to create more parking (subject to consent).
The property further benefits from double glazing and efficient gas central heating, ensuring year-round comfort and peace of mind.
This property is a rare find and likely will not stay on the market for long. Arrange your viewing today to experience all it has to offer.
Accommodation comprises (all measurements approximate)
UPVC entrance door with double glazed side light to:
LOBBY
Radiator, alarm pad, stairs to upper ground floor. Door to Bedrooms 1 & 2 and Cloakroom.
CLOAKROOM
Sensor lights, close coupled WC, wash hand basin with chrome mixer tap and inset spotlights to ceiling. Extractor fan and storage cupboard.
BEDROOM 1
5.33m X 2.74m (17'6" x 9')
UPVC double glazed window to front with double radiator under. Door to shared 'Jack and Jill' shower room, shared with Bedroom 2.
BEDROOM 2
4.98m x 2.44m (16'4" x 8')
UPVC double glazed window to front with double radiator under. Door to shared 'Jack and Jill' shower room, shared with Bedroom 1.
SHOWER ROOM
2.49m x 1.83m (8'2" x 6')
Great size, comprising large walk-in shower with direct feed thermostatic shower with rainwater head and separate shower hose. Vanity wash hand basin, close coupled WC, quality vinyl flooring and part tiled walls. Large towel radiator, extractor fan and inset spotlights to ceiling.
UPPER GROUND FLOOR
UPPER LOBBY
Radiator, x2 Velux openers set into a stylish vaulted section of ceiling. Door to Bedrooms 3 and 4 and Bathroom 2.
LIVING SECTION
Fabulous area consisting of Lounge, Dining area and Kitchen/Breakfast and door to Utility Room.
LOUNGE/DINING AREA
6.60m x 3.96m (21'8" x 13')
Vaulted ceiling section with fixed window and diffused mood lighting and further fixed spotlights. Bank of bi-fold doors to rear, x3 contemporary floor to ceiling radiators and inset spotlights to ceiling. Breakfast bar separating this area from:
KITCHEN/BREAKFAST
4.01m x 3.05m (13'2" x 10')
UPVC double glazed window to rear plus fixed skylight section. Range of fitted base and wall units with squared off worktops. Ceramic sink unit with drainer and gold style mixer tap. Integrated 5 ring gas hob with extractor hood above. Integrated fridge freezer and integrated Bosch ovens x2. Breakfast bar with cupboards under, comfortably seating 5 and inset spotlights to ceiling.
UTILITY ROOM
2.44m x 1.63m (8' x 5'4")
Full height store cupboard housing Worcester Combi Boiler. Fitted base and wall units with squared off worktops, stainless steel sink unit and drainer with mixer tap. Recesses for washing machine and tumble dryer. Further alcove/cupboard area, which with a door added would make an ideal linen cupboard. X2 radiators and inset spotlights to ceiling.
BEDROOM 3
5.49m x 2.49m (18' x 8'2")
UPVC double glazed window to front with double radiator under. Wardrobe and alcove.
BEDROOM 4
3.66m x 3.15m (12' x 10'4")
Large picture window to front with double radiator under. Wardrobe alcove door to Bathroom 1, 'Jack and Jill'' style so approached from door from Bedroom or Hallway.
BATHROOM
2.49m x 2.13m (8'2" x 7')
Great size and comprising of large deep bath, vanity wash hand basin and close coupled WC. Dual head shower over bath (direct feed thermostatic) with rainwater head, and separate hose. Large towel radiator, inset spotlights to ceiling and extractor fan. Quality vinyl floor.
OUTSIDE
GARDEN
Approximately 40ft
South facing. Paved lower patio with raised railway sleeper, single shrub bed and retaining sleeper wall and steps up to mid lawn tier with steps up to 3rd/top tier with good size patio area and shingle bed area. Well fenced with 1.8m fencing to all boundaries.
FRONT
Brick block pavior own driveway for 2 cars and lawn area.
COUNCIL TAX BAND E Three Rivers
ENERGY RATING (EPC) C
UTILITIES
ELECTRIC: Mains
GAS: Mains
WATER: Mains
SEWERAGE: Mains
BROADBAND: ADSL
NOTICE
1. MONEY LAUNDERING REGULATIONS - Intending purchasers will be asked to produce identification documentation at a later stage and we would ask for your co-operation in order that there will be no delay in agreeing the sale.
2. These particulars do not constitute part or all of an offer or contract and are intended solely as a general guide of the property.
3. All statements made pertaining to the property are made in good faith and are believed to be correct but should not be relied upon as statements of fact.
4. All dimensions, references to condition, descriptions and other details are given in good faith and are believed to be correct but any intending purchasers should not rely on them as statements or representations of fact but must satisfy themselves by inspection, searches, survey, enquiries or otherwise as to their correctness.
5. The measurements indicated are supplied for guidance only and must not be used when ordering either furniture or carpets.
6. Potential buyers are advised to recheck the measurements before committing to any expense.
7. Slades has not tested any apparatus, equipment, fixtures, fittings or services and it is in the intending buyers interests to check the working condition of any apparatus, equipment, fixtures, fittings or services by arranging for a qualified person to do so.
8. Any reference to any necessary planning or building regulations or other consents is not a statement that any necessary planning, building regulations or other consents have been obtained.
9. All photographs are a representation of the property exterior and interior and are not a guarantee of the property exterior and interior.
10. Lease details, service charges and ground rent (where applicable) have been provided by the client and
should be checked and confirmed by your solicitor prior to exchange of contracts. As they may be subject to change.
11. All measurements are approximate.
- COUNCIL TAXA payment made to your local authority in order to pay for local services like schools, libraries, and refuse collection. The amount you pay depends on the value of the property.Read more about council Tax in our glossary page.
- Ask agent
- PARKINGDetails of how and where vehicles can be parked, and any associated costs.Read more about parking in our glossary page.
- Driveway
- GARDENA property has access to an outdoor space, which could be private or shared.
- Front garden,Patio,Back garden
- ACCESSIBILITYHow a property has been adapted to meet the needs of vulnerable or disabled individuals.Read more about accessibility in our glossary page.
- No wheelchair access
Margeholes, Watford, Hertfordshire, WD19
Add an important place to see how long it'd take to get there from our property listings.
__mins driving to your place
Get an instant, personalised result:
- Show sellers you’re serious
- Secure viewings faster with agents
- No impact on your credit score

Your mortgage
Notes
Staying secure when looking for property
Ensure you're up to date with our latest advice on how to avoid fraud or scams when looking for property online.
Visit our security centre to find out moreDisclaimer - Property reference cp3288. The information displayed about this property comprises a property advertisement. Rightmove.co.uk makes no warranty as to the accuracy or completeness of the advertisement or any linked or associated information, and Rightmove has no control over the content. This property advertisement does not constitute property particulars. The information is provided and maintained by Slades Estate Agency, Carpenders Park. Please contact the selling agent or developer directly to obtain any information which may be available under the terms of The Energy Performance of Buildings (Certificates and Inspections) (England and Wales) Regulations 2007 or the Home Report if in relation to a residential property in Scotland.
*This is the average speed from the provider with the fastest broadband package available at this postcode. The average speed displayed is based on the download speeds of at least 50% of customers at peak time (8pm to 10pm). Fibre/cable services at the postcode are subject to availability and may differ between properties within a postcode. Speeds can be affected by a range of technical and environmental factors. The speed at the property may be lower than that listed above. You can check the estimated speed and confirm availability to a property prior to purchasing on the broadband provider's website. Providers may increase charges. The information is provided and maintained by Decision Technologies Limited. **This is indicative only and based on a 2-person household with multiple devices and simultaneous usage. Broadband performance is affected by multiple factors including number of occupants and devices, simultaneous usage, router range etc. For more information speak to your broadband provider.
Map data ©OpenStreetMap contributors.




