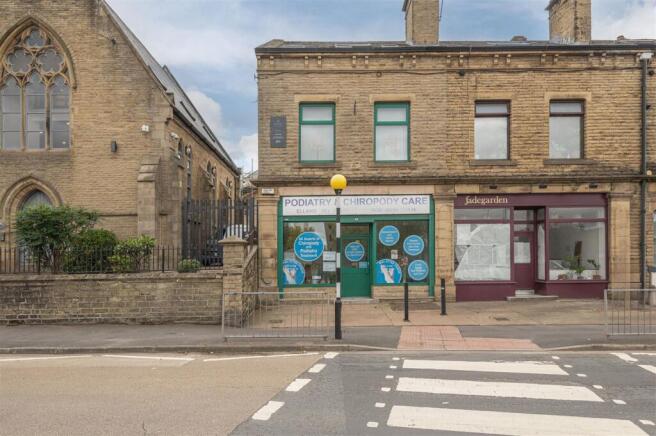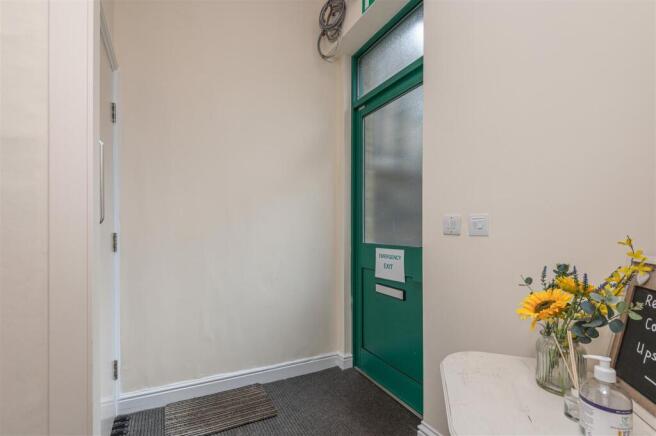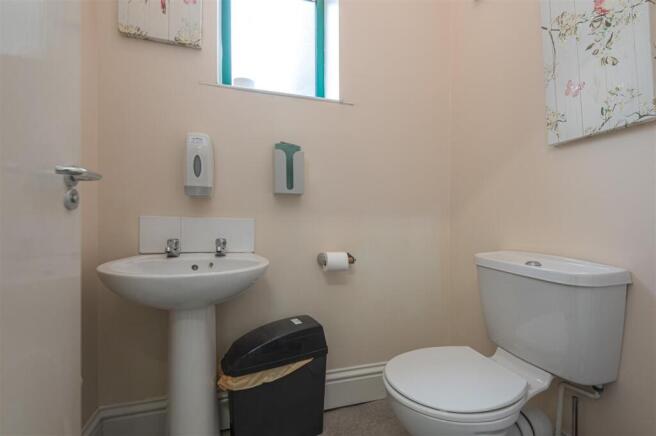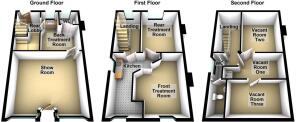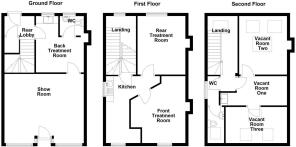Huddersfield Road, Elland
- PROPERTY TYPE
Commercial Property
- SIZE
Ask agent
Key features
- Commercial Unit
- Two Tenants
- Vacant Rooms
- Double Glazing
- Electric heating
- Ideal investment
Description
Ground Floor -
Rear Lobby - Obscure double glazed door and window above to rear, rubber matting and electric storage heater. Staircase access to first floor, door to staircase access to lower ground floor and door to back treatment room;
Back Treatment Room - 3.15 max x 3.75 max (10'4" max x 12'3" max) - Double glazed window to rear, electric panel heater, base unit with stainless steel sink and tiled splashback. Door to showroom and cloaks/w.c;
Cloaks/W.C. - 1.3 x 1.6 (4'3" x 5'2") - Two piece suite comprising low flush w.c. pedestal wash basin and tiled splashback. Extractor fan and obscure double glazed window to rear.
Showroom - 4.6 x 5.3 (15'1" x 17'4") - Double glazed windows and door to front with security grills. Electric panel heater and telephone point.
Lower Ground Floor -
Cellar - Double glazed window to rear. Light and electric meters.
First Floor -
Landing - Double glazed window to rear and electric panel heater. Staircase access to second floor and door to kitchen;
Kitchen - 3.75 max x 4.6 max (12'3" max x 15'1" max) - Base units with laminate worktop and tiled splashback. Stainless steel sink and drainer and space for fridge. Electric panel heater, double glazed window to side and front. Intercom entry system and doors to rear and front treatment rooms;
Front Treatment Room - 3.65 max x 4.6 max (11'11" max x 15'1" max) - Double glazed window to front, electric panel heater and telephone point.
Rear Treatment Room - 3.2 x 3.9 (10'5" x 12'9") - Double glazed window to rear, electric panel heater and air vent.
Second Floor -
Landing - Double glazed velux window and beams to ceiling. Doors to cloaks/w.c. and vacant room one;
Vacant Room One - 1.95 max x 4.45 max (6'4" max x 14'7" max) - Base unit with laminate worktop and tiled splashback. Stainless steel circular sink, electric shower over and electric panel heater. Telephone point and intercom entry system. Doors to vacant rooms three and two;
Vacant Room Two - 3.15 x 3.9 (10'4" x 12'9") - Three double glazed velux windows, beam to ceiling, air vent, telephone point and electric panel heater.
Vacant Room Three - 2.75 x 4.1 (9'0" x 13'5") - Three double glazed velux windows, electric panel heater, telephone point and beam to ceiling.
Cloaks/W.C. - 1.25 max x 4.6 max (4'1" max x 15'1" max ) - Two piece suite comprising low flush w.c. and pedestal wash basin with tiled splashback. Double glazed velux window, beam to ceiling and obscure double glazed window to side.
External - Paveline frontage and off road parking to rear.
Parking - Off Road Parking to rear
Tenure - We have been advised by the vendor that the property is freehold.
Energy Rating - TBC
Coiuncil Tax Band -
Viewings - Strictly by appointment. Contact Dawson Estates.
Property To Sell? - Call for a FREE, no obligation valuation.
Solicitors - Dawson Estates work closely with local firms of Solicitors. Please ask a member of staff for details.
Boundaries & Ownerships - The boundaries and ownerships have not been checked on the title deeds for any discrepancies or rights of way. All prospective purchasers should make their own enquiries before proceeding to exchange of contracts.
Mortgages - Dawson Estates offer a no obligation mortgage advisory service for the benefit of both purchasers and vendors. Our independent financial advisor is able to search the mortgage market to identify the product that is best suited to your needs. For further information contact Dawson Estates on . YOUR HOME IS AT RISK IF YOU DO NOT KEEP UP REPAYMENTS ON A MORTGAGE OR OTHER LOAN SECURED ON IT.
Brochures
Huddersfield Road, EllandBrochureHuddersfield Road, Elland
NEAREST STATIONS
Distances are straight line measurements from the centre of the postcode- Brighouse Station2.5 miles
- Halifax Station2.7 miles
- Huddersfield Station3.2 miles
Notes
Disclaimer - Property reference 34258833. The information displayed about this property comprises a property advertisement. Rightmove.co.uk makes no warranty as to the accuracy or completeness of the advertisement or any linked or associated information, and Rightmove has no control over the content. This property advertisement does not constitute property particulars. The information is provided and maintained by Dawson Estates, Elland. Please contact the selling agent or developer directly to obtain any information which may be available under the terms of The Energy Performance of Buildings (Certificates and Inspections) (England and Wales) Regulations 2007 or the Home Report if in relation to a residential property in Scotland.
Map data ©OpenStreetMap contributors.
