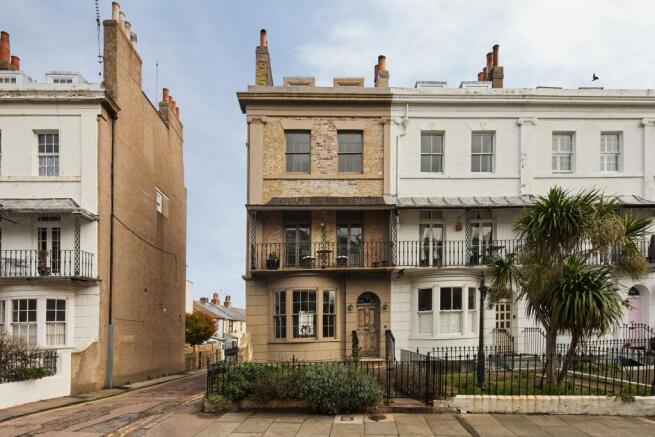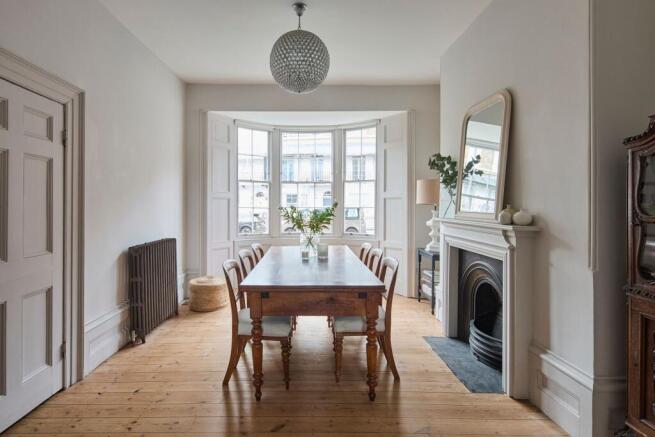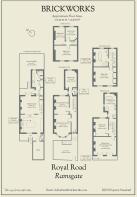
6 bedroom end of terrace house for sale
Royal Road, Ramsgate, CT11

- PROPERTY TYPE
End of Terrace
- BEDROOMS
6
- BATHROOMS
2
- SIZE
2,445 sq ft
227 sq m
- TENUREDescribes how you own a property. There are different types of tenure - freehold, leasehold, and commonhold.Read more about tenure in our glossary page.
Freehold
Key features
- Type: Regency end-of-terrace house with rear walled garden
- Beds: Six double bedrooms
- Baths: Two bathrooms plus a ground-floor WC
- Living: Kitchen & adjoining dining room, two ground-floor reception rooms, & a first-floor reception room with balcony
- Garden: Rear walled garden with lawn (24’5 x 15’10 ft)
- Love: Few eras embody beauty and balance quite like the Regency — its measured symmetry, graceful proportions, and soaring sash windows never fail to steal our hearts.
- Parks: Ellington Park, Ramsgate Main Sands
- Transport: Ramsgate (1 mile)
- Size: 2445 sq ft / 227.19 sq m
- Chain: Chain-free
Description
THE LEGAL BIT
While we strive to create true-to-life photographs, floor plans and descriptions, our marketing material is only a guide. Purchasers should always visit in person, ask relevant questions and triple-check details. Brickworks takes our duty of care incredibly seriously and takes all reasonable steps to ensure all presented information is correct. However, we sometimes rely on the accuracy of the information provided to us by the seller and others. Also, please note that we often round up/down total floor plan measurements and/or use approximate distances.
BRICKWORKS SAYS
This venerable six-bedroom Regency house in Ramsgate was designed by the pioneering female architect Mary Townley, and it clearly reflects her vision. The building, set over five storeys, proudly wears its Ionic influences: pillars, capitals, and pediments embellish the terrace, while stucco details trace the lower floors with understated grandeur.
Inside, the current owners have sympathetically revealed the structure's soul rather than reinvented it, preserving and restoring many original features. Every surface tells a story — the worn flagstones, gently lime-waxed floorboards, and the fanlight above the front door that has witnessed nearly two centuries of comings and goings. The tone is gentle and luminous. It's wabi-sabi with impeccable manners.
The welcoming kitchen is spacious, with ample storage and a vast kitchen island. The adjoining diner opens to the courtyard garden through French doors. Even the laundry/utility room exudes charm, with built-in pine cupboards revealing simple beauty.
Each floor of the house has a distinct feel. The sizeable main bedroom, with its original fireplace, large windows, and fitted wardrobes, is paired with a lush bathroom with a copper bath, a walk-in shower finished in Carrara marble, and another original fireplace. Upstairs, high-ceilinged reception rooms and a balcony with Channel views provide the ideal retreat for afternoon tea or a relaxing sundowner, while the cosy bedrooms on the top floor exude charm and offer stunning views over the historic town and the sea.
Ramsgate itself hums with creative energy: studios tucked behind Georgian facades, sea air thick with ideas. There’s a sense that you can put down roots and take a breath — and this home, with its lasting grace and gentle patina, feels like the place to do just that.
THE OWNERS SAY
The house is a comfortable, functional, and nourishing home for our family and a wonderful place to host friends. It is ideally situated, being just a short walk from the beach, the historic Royal Harbour and marina, Waitrose, and town amenities, including a leisure centre and numerous restaurants and bars.
We are surrounded by a remarkable and welcoming community. There is a constant flow of events in town, driven by a dynamic group of creatives. Over the years, the house has been our dedicated, passionate project, and we have enjoyed transforming it into a tranquil and calm home, abundant in light with harmonious, flowing interiors.
POINTS TO CONSIDER
Energy Performance Certificate (EPC):
Current Energy Rating D
Potential Energy Rating C
Council Tax:
Band D in the borough of Thanet
£2,306 in 2025/26
Utilities:
Monthly costs are approx:
Electricity £70
Gas £110
Water £45
These figures change seasonally
Recent work:
The current owners stripped the home back to its bare bones and redecorated it, with a respectful regard for the building's history and original purpose as a single-occupancy residence. The plumbing was entirely renewed in 2016, and the central heating system was renewed in 2017 with reclaimed cast iron radiators. The house underwent a complete electrical rewiring in 2019, with a separate lighting circuit added for table and floor lamps.
The bow windows have been restored using finer Regency glazing bars, and the original six panes on the central sashes were reinstated. Similarly, the dormer windows were reinstated with historically accurate six-pane sashes, which coincided with a complete rebuild of the roof in 2015. The stucco façade of the building has also been extensively restored and precisely recreated to match the original design.
Getting around:
Ramsgate Railway Station is about a mile away, offering regular services to London, Canterbury, and Margate. Several bus stops are nearby, providing frequent routes across Ramsgate, Broadstairs, Margate, and other parts of Thanet, making it easy to travel locally for work, school, or leisure.
Onward plans:
The current owners are moving abroad and have already found their next home. As such, they’re able to sell chain-free.
Anything else:
Throughout the home’s renovations, particular attention has been paid to the materials used to ensure historical accuracy while also allowing for breathability. For example, all the renders and stuccoes were recreated using hydraulic lime or Roman cement, as best suited to the restoration, and painted with breathable, historically accurate linseed oil paints. The lower-ground floor was stripped back to brickwork, rendered in lime, and then painted with natural, breathable paints.
THE LEGAL BIT
While we strive to create true-to-life photographs, floor plans and descriptions, our marketing material is only a guide. Purchasers should always visit in person, ask relevant questions and triple-check details. Brickworks takes our duty of care incredibly seriously and takes all reasonable steps to ensure all presented information is correct. However, we sometimes rely on the accuracy of the information provided to us by the seller and others. Also, please note that we often round up/down total floor plan measurements and/or use approximate distances.
EPC Rating: D
Garden
7.4m x 4.8m
- COUNCIL TAXA payment made to your local authority in order to pay for local services like schools, libraries, and refuse collection. The amount you pay depends on the value of the property.Read more about council Tax in our glossary page.
- Band: D
- PARKINGDetails of how and where vehicles can be parked, and any associated costs.Read more about parking in our glossary page.
- Ask agent
- GARDENA property has access to an outdoor space, which could be private or shared.
- Private garden
- ACCESSIBILITYHow a property has been adapted to meet the needs of vulnerable or disabled individuals.Read more about accessibility in our glossary page.
- Ask agent
Energy performance certificate - ask agent
Royal Road, Ramsgate, CT11
Add an important place to see how long it'd take to get there from our property listings.
__mins driving to your place
Get an instant, personalised result:
- Show sellers you’re serious
- Secure viewings faster with agents
- No impact on your credit score
Your mortgage
Notes
Staying secure when looking for property
Ensure you're up to date with our latest advice on how to avoid fraud or scams when looking for property online.
Visit our security centre to find out moreDisclaimer - Property reference 38940e2a-2b4a-4ecb-aa11-3f41974a0180. The information displayed about this property comprises a property advertisement. Rightmove.co.uk makes no warranty as to the accuracy or completeness of the advertisement or any linked or associated information, and Rightmove has no control over the content. This property advertisement does not constitute property particulars. The information is provided and maintained by Brickworks, London. Please contact the selling agent or developer directly to obtain any information which may be available under the terms of The Energy Performance of Buildings (Certificates and Inspections) (England and Wales) Regulations 2007 or the Home Report if in relation to a residential property in Scotland.
*This is the average speed from the provider with the fastest broadband package available at this postcode. The average speed displayed is based on the download speeds of at least 50% of customers at peak time (8pm to 10pm). Fibre/cable services at the postcode are subject to availability and may differ between properties within a postcode. Speeds can be affected by a range of technical and environmental factors. The speed at the property may be lower than that listed above. You can check the estimated speed and confirm availability to a property prior to purchasing on the broadband provider's website. Providers may increase charges. The information is provided and maintained by Decision Technologies Limited. **This is indicative only and based on a 2-person household with multiple devices and simultaneous usage. Broadband performance is affected by multiple factors including number of occupants and devices, simultaneous usage, router range etc. For more information speak to your broadband provider.
Map data ©OpenStreetMap contributors.





