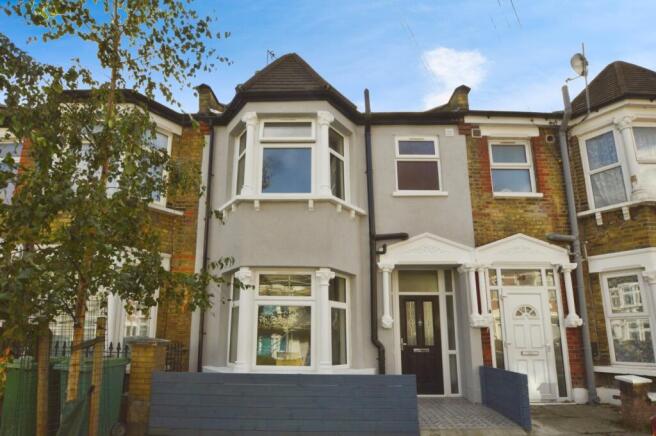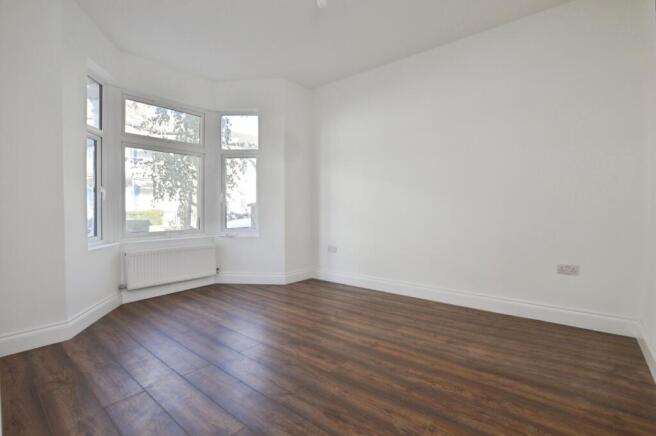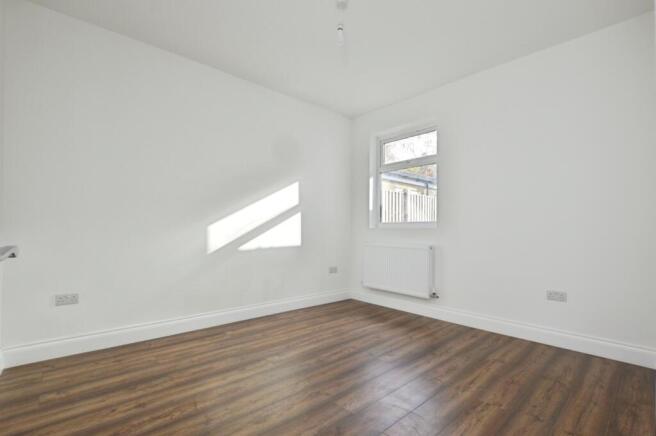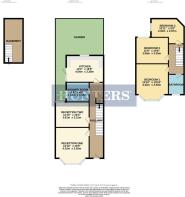3 bedroom terraced house for sale
Kitchener Road, London

- PROPERTY TYPE
Terraced
- BEDROOMS
3
- BATHROOMS
2
- SIZE
1,055 sq ft
98 sq m
- TENUREDescribes how you own a property. There are different types of tenure - freehold, leasehold, and commonhold.Read more about tenure in our glossary page.
Freehold
Key features
- 3 Bedrooms
- 2 Modern Bathrooms
- 2 Reception Rooms
- Mid-Terrace House
- Located on Kitchener Road
- Ideal London Location
- Close to Local Amenities
- Great Transport Links
- Viewing recommended
Description
Welcome to this charming mid-terrace house located on Kitchener Road in the vibrant surroundings of Forest Gate. This delightful property offers a generous living, making it an ideal home for families or professionals seeking comfort and convenience.
As you enter, you are greeted by two spacious reception rooms, perfect for entertaining guests or enjoying quiet evenings with family. The layout is both practical and inviting, allowing for a seamless flow between the living areas. The house boasts three well-proportioned bedrooms, providing ample space for rest and relaxation. Each room is filled with natural light, creating a warm and welcoming atmosphere.
The property features two modern bathrooms, ensuring that morning routines are hassle-free for all occupants. The bathrooms are designed with contemporary fixtures and fittings, offering both style and functionality.
Situated in a desirable location, this home is within easy reach of local amenities, schools, and transport links, making it an excellent choice for those who wish to explore all that London has to offer. The surrounding area is known for its community spirit and accessibility, providing a perfect balance of urban living and suburban tranquillity.
In summary, this mid-terrace house on Kitchener Road presents a wonderful opportunity for anyone looking to settle in a lively part of London. With its spacious rooms, modern conveniences, and prime location, it is a property not to be missed. We invite you to come and experience the charm of this lovely home for yourself.
Reception One - 13'10" x 10'9" - Bright and spacious, the front reception room features a large bay window that floods the space with natural light. The wood-effect flooring and fresh white walls create a clean, inviting atmosphere, perfect for relaxing or entertaining guests.
Reception Two - 11'10" x 10'3" - A versatile second reception room provides ample space and receives good natural light through its window. It carries the same fresh decor and quality wood-effect flooring, offering a comfortable and adaptable living area.
Kitchen - 13'3" x 10'9" - The kitchen is thoughtfully designed with contemporary cabinetry in a soft grey finish, complemented by wood-effect work surfaces and white tiled splashbacks. It benefits from plenty of natural light from two windows and a rear door, with wood-effect flooring continuing throughout to maintain a cohesive feel.
Shower Room - 5'0" x 4'9" - The compact shower room is fully tiled with stylish grey tiles, fitted with a corner shower cubicle, wash basin, and toilet. A window allows natural light to brighten this practical and well-maintained space.
Bedroom 1 - 13'10" x 10'10" - At the top of the stairs, Bedroom 1 is a generous room featuring a large bay window that fills the space with light. The wood-effect flooring and neutral walls offer a calming retreat with ample room for furniture.
Bedroom 2 - 11'8" x 10'8" - Bedroom 2 is a well-proportioned double room with a window that provides pleasant views and natural light. It maintains the same fresh décor and wood-effect flooring, making it a comfortable and airy space.
Bedroom 3 - 10'11" x 9'9" - Bedroom 3 is a cosy room with a window that allows in natural light. Its compact size makes it ideal for use as a guest room, nursery, or study, complementing the other bedrooms.
Bathroom - The main bathroom is beautifully finished with grey marble-effect tiles on the walls and floor. It includes a bathtub, toilet, and a vanity unit with a wash basin. A window ensures the room is well-lit during the day, creating a bright and fresh space.
Basement - The basement is accessed via a narrow staircase and provides additional storage or utility space, offering practical flexibility for the home.
Rear Garden - The rear garden is fully paved with a neat, low-maintenance design bordered by wooden fencing, providing an ideal outdoor area for relaxing or entertaining.
Brochures
Kitchener Road, LondonBrochure- COUNCIL TAXA payment made to your local authority in order to pay for local services like schools, libraries, and refuse collection. The amount you pay depends on the value of the property.Read more about council Tax in our glossary page.
- Band: C
- PARKINGDetails of how and where vehicles can be parked, and any associated costs.Read more about parking in our glossary page.
- Ask agent
- GARDENA property has access to an outdoor space, which could be private or shared.
- Yes
- ACCESSIBILITYHow a property has been adapted to meet the needs of vulnerable or disabled individuals.Read more about accessibility in our glossary page.
- Ask agent
Kitchener Road, London
Add an important place to see how long it'd take to get there from our property listings.
__mins driving to your place
Get an instant, personalised result:
- Show sellers you’re serious
- Secure viewings faster with agents
- No impact on your credit score
Your mortgage
Notes
Staying secure when looking for property
Ensure you're up to date with our latest advice on how to avoid fraud or scams when looking for property online.
Visit our security centre to find out moreDisclaimer - Property reference 34258952. The information displayed about this property comprises a property advertisement. Rightmove.co.uk makes no warranty as to the accuracy or completeness of the advertisement or any linked or associated information, and Rightmove has no control over the content. This property advertisement does not constitute property particulars. The information is provided and maintained by Hunters, Plaistow. Please contact the selling agent or developer directly to obtain any information which may be available under the terms of The Energy Performance of Buildings (Certificates and Inspections) (England and Wales) Regulations 2007 or the Home Report if in relation to a residential property in Scotland.
*This is the average speed from the provider with the fastest broadband package available at this postcode. The average speed displayed is based on the download speeds of at least 50% of customers at peak time (8pm to 10pm). Fibre/cable services at the postcode are subject to availability and may differ between properties within a postcode. Speeds can be affected by a range of technical and environmental factors. The speed at the property may be lower than that listed above. You can check the estimated speed and confirm availability to a property prior to purchasing on the broadband provider's website. Providers may increase charges. The information is provided and maintained by Decision Technologies Limited. **This is indicative only and based on a 2-person household with multiple devices and simultaneous usage. Broadband performance is affected by multiple factors including number of occupants and devices, simultaneous usage, router range etc. For more information speak to your broadband provider.
Map data ©OpenStreetMap contributors.




