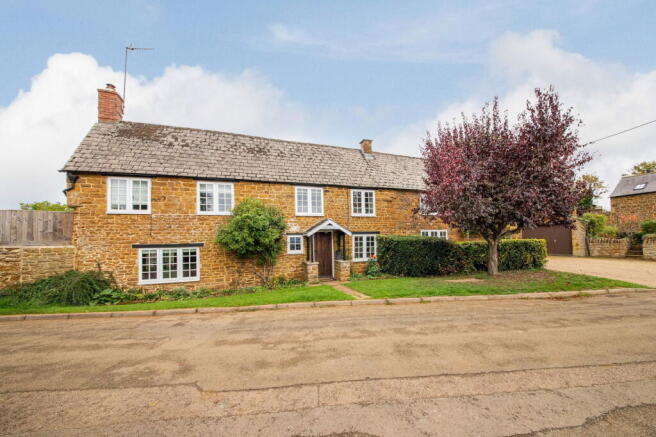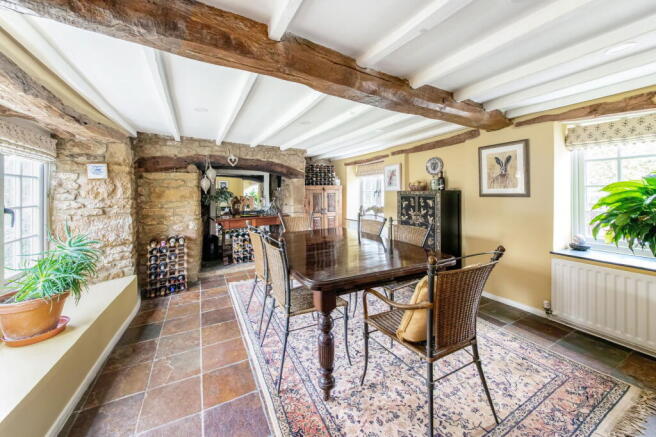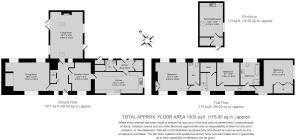
Chapel Cottage, Balscote

- PROPERTY TYPE
Cottage
- BEDROOMS
3
- BATHROOMS
3
- SIZE
Ask agent
- TENUREDescribes how you own a property. There are different types of tenure - freehold, leasehold, and commonhold.Read more about tenure in our glossary page.
Freehold
Key features
- Beautifully presented
- Character period cottage
- Versatile accommodation
- Wrap-around landscaped rear garden
- Ample off road parking
- Peaceful village setting
Description
Chapel Cottage is a beautifully presented and characterful three bedroom period home, set on a generous wrap-around plot in a peaceful village setting. Rich in charm with original features including exposed beams and Inglenook fireplaces, the property has been thoughtfully extended and improved to offer versatile accommodation ideal for family living, entertaining and working from home.
Hallway |Dining room |Living room |Breakfast room |Kitchen |Boot room/Utility room |Downstairs cloakroom |Refitted bathroom |Three bedrooms |Separate WC |Bathroom | Wrap- around landscaped garden | Single garage |Driveway | Radiator heating | UPVC double glazing
Accommodation
Entrance hallway: Tiled flooring. Understairs cupboard. Stairs rising to the first floor.
Dining room: Spacious room with two windows overlooking the rear garden, and one to the front aspect. Exposed stonework, original Inglenook fireplace. Exposed beams, tiled flooring.
Living room: Vaulted ceiling with spotlights down the centre. Two velux windows. Windows on both sides of the room overlooking rear garden. Single doorway to the right of the room leading to rear patio area. Double doors lead onto the main part of the garden. Built-in wood burning stove and tiled flooring.
Breakfast room: Tiled flooring. Window to the front aspect. Original Inglenook fireplace. Door through to kitchen.
Kitchen: Refitted with a range of base units with hardwood worktop. Double Belfast sink, built-in dishwasher. Space for Range cooker with extractor above, tiling behind the oven. Space for American style fridge freezer. Windows to front and side aspects. Tiled flooring. Latch and brace door leads to utility/boot room.
Utility/boot room: Tiled flooring. Stable door leading onto rear patio. Window overlooks rear garden. Utility cupboard with space and plumbing for washing machine and dryer and additional shelving. Door to cloakroom.
Cloakroom: Low level WC, wash hand basin with built-in storage underneath. Window to the rear aspect. Large storage cupboard.
Landing: Exposed beams. Large storage cupboard with additional shelving.
Bedroom one: Spacious double bedroom with windows to front and side aspects. Built-in wardrobes. Sunken spotlights.
Bathroom: Re-fitted four piece white suite comprising low level WC, wash hand basin with built-in storage units, freestanding bath with central mixer tap and shower attachment, double shower cubicle with rainfall shower and separate shower attachment. Tiling to splashback areas. Wall mounted heated towel rail. Sunken spotlights. Window overlooks the rear garden. Access to the loft.
Bedroom three: Double bedroom with window to the rear aspect. Window seat and sunken spotlights.
Separate WC: Two piece white suite comprising a low level WC, wash hand basin, exposed beams, and window to the rear aspect. This room could be turned into an en suite if required, subject necessary permissions.
Bedroom two: Spacious double bedroom with two windows to the front aspect and two to the rear overlooking the garden. Built-in wardrobe. Exposed floorboards and beams.
Outside
Front: Mostly laid to lawn with pathway leading to front door under pitched roof covered porch. Outside tap. Steps leading up to front garden area, which is well stocked. Trellis hides oil tank.
Driveway for approximately four vehicles.
Garage: Stone built single garage with pitched roof. Currently not used for vehicles as it has been converted to a workshop. Door into entrance area with cupboard that has plumbing for washing machine (also for a WC if required) Shelving with a separate fuse box. A door then through into the main part of the garage where there is a window to the front aspect. Access to loft area. Sunken spotlights, fully plastered with laminate wood flooring. Base storage units to the rear with a sink and wall mounted electric panel heater.
Rear garden: A wrap-around plot. Block paved patio area, section that is laid to lawn. A raised decking area is the perfect position for privacy and the evening sun. Gated side access to the front of the property. To the right hand side of the property is a raised area, which is currently fenced in with picket fence used as a chicken coop. There is also a secondary patio area under a covered pergola, perfect for morning coffee. External power and light connections. Cupboard housing Worcester oil boiler which is approximately five years old, additional shelving. Gated access leads to the driveway and garage. The garden is enclosed by mostly stone walls with additional timber panel fencing. There is also a large shed.
Balscote is a charming North Oxfordshire village full of character, heritage and rural tranquillity. Nestled gently between rolling farmland and open countryside, the village offers a peaceful way of life while remaining well connected to nearby towns and transport links. The village is made up of pretty stone-built cottages and period homes centred around quiet lanes and scenic footpaths, giving it a timeless appeal. At the heart of the community is The Butchers Arms, a highly regarded country pub known for its welcoming atmosphere and excellent food. Balscote also benefits from a close-knit and friendly community, with local events and village gatherings held throughout the year. For day-to-day amenities, nearby Shenington and Wroxton offer primary schools, village shops and further pubs, while Banbury is just a short drive away for supermarkets, leisure facilities, secondary schools and mainline rail services to London Marylebone and Oxford. The village is also ideally positioned for access to the Cotswolds, Stratford-upon-Avon and major road links including the M40 (J11) and A422.
Brochures
Brochure 1- COUNCIL TAXA payment made to your local authority in order to pay for local services like schools, libraries, and refuse collection. The amount you pay depends on the value of the property.Read more about council Tax in our glossary page.
- Band: F
- PARKINGDetails of how and where vehicles can be parked, and any associated costs.Read more about parking in our glossary page.
- Garage,Driveway
- GARDENA property has access to an outdoor space, which could be private or shared.
- Private garden
- ACCESSIBILITYHow a property has been adapted to meet the needs of vulnerable or disabled individuals.Read more about accessibility in our glossary page.
- Ask agent
Chapel Cottage, Balscote
Add an important place to see how long it'd take to get there from our property listings.
__mins driving to your place
Get an instant, personalised result:
- Show sellers you’re serious
- Secure viewings faster with agents
- No impact on your credit score
Your mortgage
Notes
Staying secure when looking for property
Ensure you're up to date with our latest advice on how to avoid fraud or scams when looking for property online.
Visit our security centre to find out moreDisclaimer - Property reference S1480665. The information displayed about this property comprises a property advertisement. Rightmove.co.uk makes no warranty as to the accuracy or completeness of the advertisement or any linked or associated information, and Rightmove has no control over the content. This property advertisement does not constitute property particulars. The information is provided and maintained by Stanbra Powell, Banbury. Please contact the selling agent or developer directly to obtain any information which may be available under the terms of The Energy Performance of Buildings (Certificates and Inspections) (England and Wales) Regulations 2007 or the Home Report if in relation to a residential property in Scotland.
*This is the average speed from the provider with the fastest broadband package available at this postcode. The average speed displayed is based on the download speeds of at least 50% of customers at peak time (8pm to 10pm). Fibre/cable services at the postcode are subject to availability and may differ between properties within a postcode. Speeds can be affected by a range of technical and environmental factors. The speed at the property may be lower than that listed above. You can check the estimated speed and confirm availability to a property prior to purchasing on the broadband provider's website. Providers may increase charges. The information is provided and maintained by Decision Technologies Limited. **This is indicative only and based on a 2-person household with multiple devices and simultaneous usage. Broadband performance is affected by multiple factors including number of occupants and devices, simultaneous usage, router range etc. For more information speak to your broadband provider.
Map data ©OpenStreetMap contributors.








