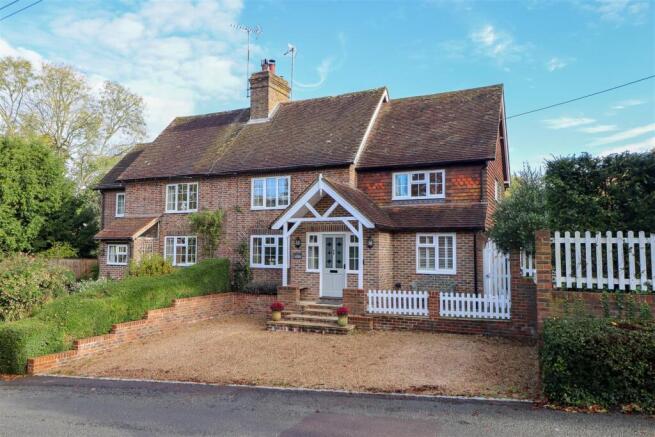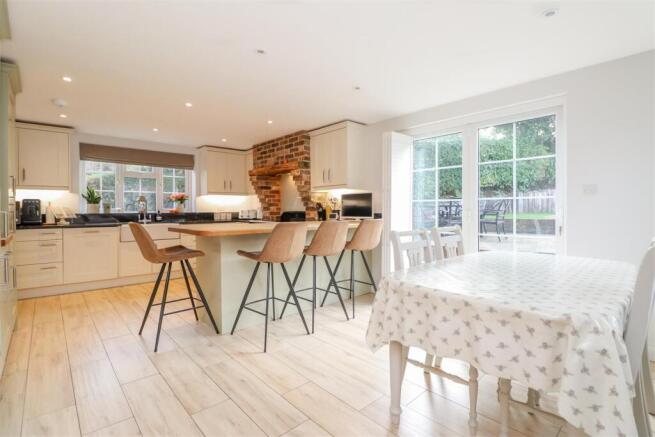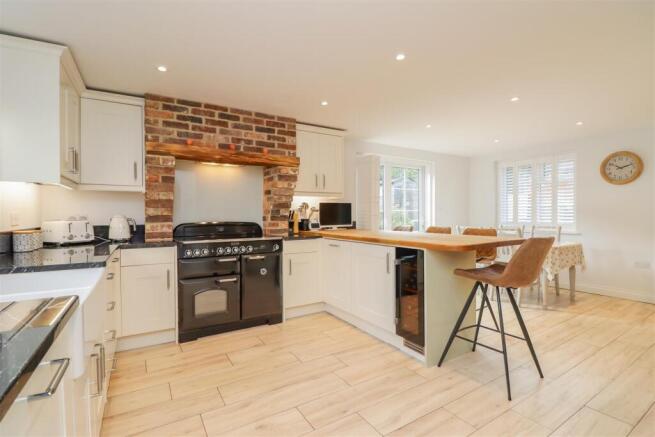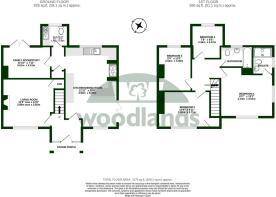
Deaks Lane, Ansty, Haywards Heath

- PROPERTY TYPE
Semi-Detached
- BEDROOMS
4
- BATHROOMS
2
- SIZE
Ask agent
- TENUREDescribes how you own a property. There are different types of tenure - freehold, leasehold, and commonhold.Read more about tenure in our glossary page.
Freehold
Key features
- SEMI DETACHED COUNTRY COTTAGE
- FOUR BEDROOMS
- BEAUTIFULLY ENHANCED & EXTENDED
- SPACIOUS KITCHEN/DINING ROOM
- SOUTH FACING GARDENS
- DRIVEWAY PARKING FOR SEVERAL CARS
- EN-SUITE TO PRINCIPAL BEDROOM
- EASY ACCESS TO VILLAGE AMENITIES
- SHORT DRIVE TO HAYWARDS HEATH STATION
- COUNCIL TAX BAND: D (MID SUSSEX) EPC RATING: C
Description
Tucked away along a peaceful country lane, this beautifully presented four-bedroom period cottage offers an exceptional blend of 1920s character and modern living. Set within secluded, south-facing gardens, the property has been thoughtfully extended and enhanced resulting in a home that combines timeless craftsmanship with stylish contemporary design.
Behind its charming façade, the interior reveals generous and well-balanced accommodation. The spacious entrance hall, with useful coat and boot storage, leads to a welcoming sitting room on the left, centred around a wood-burning stove. To the right hand side, the standout feature of the ground floor is an impressive open-plan kitchen and dining space. Pastel cabinetry, oak and black granite surfaces, and integrated appliances - including an induction Rangemaster cooker set in a brick surround, fridge/freezer, wine cooler, and dishwasher - combine functionality with charm. Bi-fold doors open directly onto the garden, creating a seamless connection between inside and out.
A secondary hallway offers additional storage and leads to a cloakroom/utility and a versatile further reception room, ideal as a family room or study, with its own access to the patio and morning terrace.
Upstairs, all bedrooms are well-proportioned, complemented by an en suite to the principal bedroom and a stylish family bathroom.
The gardens are designed for enjoyment throughout the day, with a morning terrace off the family room and a large lawn accessed from the kitchen. A paved patio provides the perfect spot for alfresco dining and summer entertaining.
To the front, a wide gravel driveway provides ample parking and includes an EV charging point. The property benefits from oil-fired central heating, double glazing, and electric underfloor heating in the kitchen/dining room, along with full fibre broadband connectivity.
Positioned near the small village of Ansty the cottage enjoys easy reach of local amenities including a recreation and cricket ground, village hall, and convenience store. The nearby village of Cuckfield, just over a mile away, offers a generous range of shops, cafes, pubs, a primary school, while Haywards Heath - with its mainline rail links to London Bridge and Victoria is only a short drive. Scenic footpaths and countryside walks begin right from the doorstep, making this a truly special home for those seeking rural tranquillity with easy access to town life.
Accommodation With Approximate Room Sizes: -
Max Measurements Shown Unless Stated Otherwise. -
Storm Porch -
Front Door To: -
Entrance Hall -
Living Room - 3.89m x 3.66m (12'09" x 12'0") -
Kitchen/Dining Room - 3.94m x 6.20m (12'11" x 20'04") -
Inner Hall -
Family Room/Study - 3.61m x 2.41m (11'10" x 7'11") -
Wc/Utility - 1.98m x 1.60m (6'06" x 5'03") -
First Floor -
Landing -
Bedroom One - 4.14m x 4.01m (13'07" x 13'02") -
En-Suite Shower Room - 1.52m x 2.08m (5'0" x 6'10") -
Bedroom Two - 3.89m x 2.72m (12'09" x 8'11") -
Bedroom Three - 2.54m x 3.35m (8'04" x 11'0") -
Bedroom Four - 2.34m x 2.57m (7'08" x 8'05") -
Family Bathroom - 2.46m x 1.57m (8'01" x 5'02") -
Outside -
Driveway Parking For Several Cars -
South Facing Side Garden -
COUNCIL TAX: Band D.
EPC Rating: C.
SCHOOL CATCHMENT AREA: For local school admissions and to find out about catchment areas, please contact the County Council or visit the Admissions Website.
Woodlands Estate Agents Disclaimer: we would like to inform prospective purchasers that these sales particulars have been prepared as a general guide only. A detailed survey has not been carried out, nor the services, appliances and fittings tested. Room sizes are approximate and should not be relied upon for furnishing purposes. If floor plans are included they are for guidance and illustration purposes only and may not be to scale. If there are important matters likely to affect your decision to buy, please contact us before viewing this property.
Energy Performance Certificate (EPC) disclaimer: EPC'S are carried out by a third-party qualified Energy Assessor and Woodlands Estate Agents are not responsible for any information provided on an EPC.
TO ARRANGE A VIEWING PLEASE CONTACT WOODLANDS ESTATE AGENTS ON .
Brochures
Deaks Lane, Ansty, Haywards Heath- COUNCIL TAXA payment made to your local authority in order to pay for local services like schools, libraries, and refuse collection. The amount you pay depends on the value of the property.Read more about council Tax in our glossary page.
- Band: D
- PARKINGDetails of how and where vehicles can be parked, and any associated costs.Read more about parking in our glossary page.
- Yes
- GARDENA property has access to an outdoor space, which could be private or shared.
- Yes
- ACCESSIBILITYHow a property has been adapted to meet the needs of vulnerable or disabled individuals.Read more about accessibility in our glossary page.
- Ask agent
Deaks Lane, Ansty, Haywards Heath
Add an important place to see how long it'd take to get there from our property listings.
__mins driving to your place
Get an instant, personalised result:
- Show sellers you’re serious
- Secure viewings faster with agents
- No impact on your credit score



Your mortgage
Notes
Staying secure when looking for property
Ensure you're up to date with our latest advice on how to avoid fraud or scams when looking for property online.
Visit our security centre to find out moreDisclaimer - Property reference 34259024. The information displayed about this property comprises a property advertisement. Rightmove.co.uk makes no warranty as to the accuracy or completeness of the advertisement or any linked or associated information, and Rightmove has no control over the content. This property advertisement does not constitute property particulars. The information is provided and maintained by Woodlands Estate Agents, Horsham. Please contact the selling agent or developer directly to obtain any information which may be available under the terms of The Energy Performance of Buildings (Certificates and Inspections) (England and Wales) Regulations 2007 or the Home Report if in relation to a residential property in Scotland.
*This is the average speed from the provider with the fastest broadband package available at this postcode. The average speed displayed is based on the download speeds of at least 50% of customers at peak time (8pm to 10pm). Fibre/cable services at the postcode are subject to availability and may differ between properties within a postcode. Speeds can be affected by a range of technical and environmental factors. The speed at the property may be lower than that listed above. You can check the estimated speed and confirm availability to a property prior to purchasing on the broadband provider's website. Providers may increase charges. The information is provided and maintained by Decision Technologies Limited. **This is indicative only and based on a 2-person household with multiple devices and simultaneous usage. Broadband performance is affected by multiple factors including number of occupants and devices, simultaneous usage, router range etc. For more information speak to your broadband provider.
Map data ©OpenStreetMap contributors.





