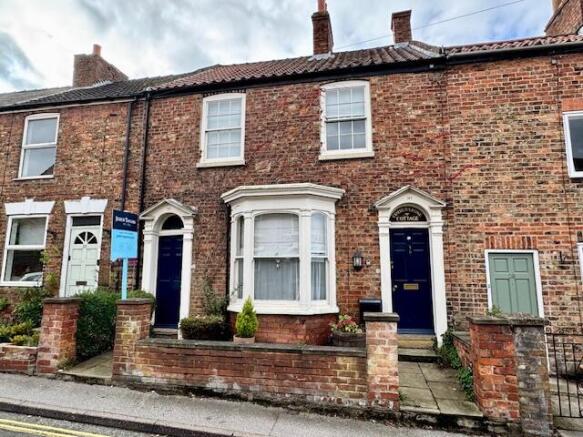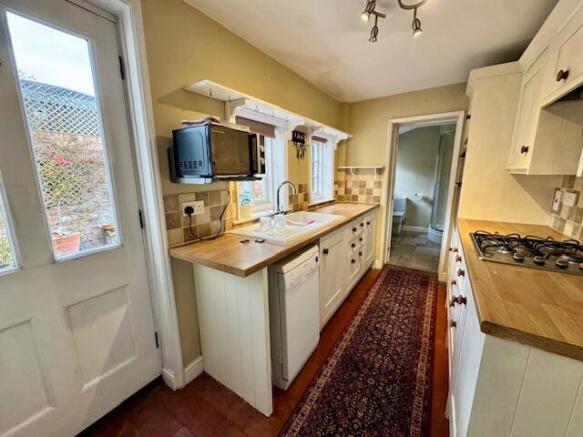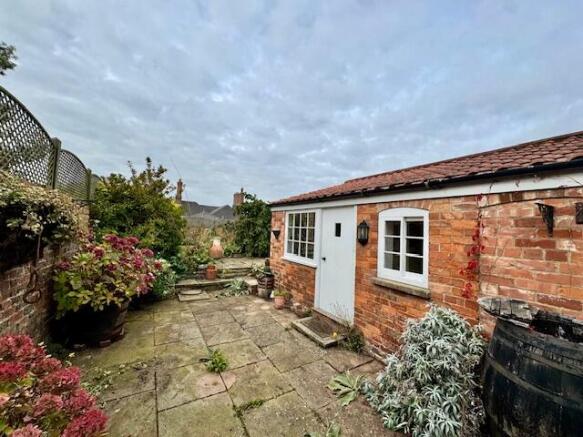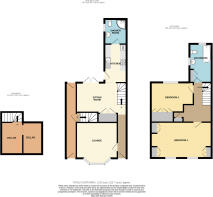30 Lee Street Louth LN11 9HJ

- PROPERTY TYPE
Terraced
- BEDROOMS
2
- BATHROOMS
2
- SIZE
Ask agent
- TENUREDescribes how you own a property. There are different types of tenure - freehold, leasehold, and commonhold.Read more about tenure in our glossary page.
Freehold
Description
Offered with no upward chain, this two bedroom ( formerly three bedrooms) period terrace town house, built during the first half of the 19th century offers generously proportioned rooms and the wealth of character features throughout. Situated in a desirable residential location with attractive views over Louth from its rear garden, this elegant home combines timeless period appeal with practical living spaces including a useful cellar and a versatile garden room/store. The property is situated within Louth’s Conservation Area and is just a short walk from the town centre’s amenities, shops and schools . EPC rating D.
Location
Louth is an attractive market town with a population of approximately 17,000 and enjoys a thrice weekly open market, independent shops and national retailers, three supermarkets, leisure centre, two golf courses, cinema and theatre. The town is positioned on the edge of the Lincolnshire Wolds a designated area of natural beauty and is situated some 25 miles north -east of the city of Lincoln and some 16 miles south of the town of Grimsby.
Entrance Hall
With six panel front door and fan light over having an elegant neo-classical external door case. Electric meter cupboard, telephone point & radiator.
Lounge
3.3m x 3.74m
With Georgian style fireplace having cast-iron hob grate and bull's-eye timber surround, picture rail, bay with sash windows, six panel door & TV aerial point. Maximum depth measurement.
Dining room
2.96m x 4.13m
With ornate cast-iron range and timber mantel shelf over, built-in cupboards, radiator, exposed pine floorboards, uPVC double glazed patio doors, staircase to first floor & a under stairs cupboard. Minimum measurements.
Kitchen
2m x 3.58m
With fitted kitchen comprising of wall and base cupboards and drawers, wood effect worktops, ceramic sink having mini sink and drainer board, tiled splash backs, side sliding sash windows, quarry tiled floor, integrated electric oven and grill, space for dishwasher, rear access door , gas hob and extractor hood over.
Ground Floor Shower room
1.97m x 2.33m
With tiled shower cubicle housing mains fed shower, close couple toilet, wash basin, radiator, tiled floor, side sliding sash window, and extractor fan and plumbing for a washing machine.
Stairs To First Floor Landing
With built-in cupboard.
Bedroom 1
3.33m x 6m
(Formerly two bedrooms) With two sash windows, built-in wardrobes, two radiators, and built-in alcove cupboard and four panel door. Maximum width measurement.
Bedroom 2
3.8m x 4.37m
With built-in wardrobes, access to roof space, sash window, radiator and four panel door. Maximum measurements.
Bathroom
2.06m x 3.56m
With panelled bath having telephone shower tap and splash tiling over, close couple toilet, wash basin, two sash windows, extractor fan, chrome heated towel rail/radiator, further radiator, built-in airing cupboard housing a hot water cylinder and Worcester Bosch central heating boiler and timer control.
Outside
The small front garden is laid with Sandstone paving slabs and has a low level front wall with stone coping stones. A passageway with six panel door leads to the rear garden and also an entrance door leading down to a two vaulted cellar which has power and lighting. The attractive rear garden is mostly laid with Sandstone pavers with steps leading up to a further paved patio area and a small lawn with flower and shrub borderers all enclosed with brick walls and enjoying attractive views across the town.
Brick Built Store Room/Garden Room
2.14m x 2.55m
With tongue and groove external door, two windows, quarry tile floor and power and lighting.
Services
The property is understood to have mains water, electricity, gas and drainage. Gas fired central heating.
Mobile
We understand from the Ofcom website there is 74% coverage from 02, 74% with EE, 62% with 3 and 72% coverage with vodafone.
Broadband
We understand from the Ofcom website that standard broadband is available at this property with a standard download speed of 17 Mbps and an upload speed of 1 Mbps. Superfast broadband is also available with a download speed of 80 Mbps and upload speed of 20 Mbps. Ultrafast broadband available with download speed 1000 Mbps and upload speed of 100 Mbps. Openreach and Virgin Media are the available networks.
Tenure
The property is understood to be freehold.
Council Tax Band
According to the government's online portal, the property is currently in Council Tax Band A.
Declaration
In accordance with the Estate Agency Act 1979, buyers should be aware that this property is in the ownership of the directors of John Taylors.
- COUNCIL TAXA payment made to your local authority in order to pay for local services like schools, libraries, and refuse collection. The amount you pay depends on the value of the property.Read more about council Tax in our glossary page.
- Band: A
- PARKINGDetails of how and where vehicles can be parked, and any associated costs.Read more about parking in our glossary page.
- Ask agent
- GARDENA property has access to an outdoor space, which could be private or shared.
- Yes
- ACCESSIBILITYHow a property has been adapted to meet the needs of vulnerable or disabled individuals.Read more about accessibility in our glossary page.
- Ask agent
30 Lee Street Louth LN11 9HJ
Add an important place to see how long it'd take to get there from our property listings.
__mins driving to your place
Get an instant, personalised result:
- Show sellers you’re serious
- Secure viewings faster with agents
- No impact on your credit score



Your mortgage
Notes
Staying secure when looking for property
Ensure you're up to date with our latest advice on how to avoid fraud or scams when looking for property online.
Visit our security centre to find out moreDisclaimer - Property reference L815417. The information displayed about this property comprises a property advertisement. Rightmove.co.uk makes no warranty as to the accuracy or completeness of the advertisement or any linked or associated information, and Rightmove has no control over the content. This property advertisement does not constitute property particulars. The information is provided and maintained by John Taylors, Louth. Please contact the selling agent or developer directly to obtain any information which may be available under the terms of The Energy Performance of Buildings (Certificates and Inspections) (England and Wales) Regulations 2007 or the Home Report if in relation to a residential property in Scotland.
*This is the average speed from the provider with the fastest broadband package available at this postcode. The average speed displayed is based on the download speeds of at least 50% of customers at peak time (8pm to 10pm). Fibre/cable services at the postcode are subject to availability and may differ between properties within a postcode. Speeds can be affected by a range of technical and environmental factors. The speed at the property may be lower than that listed above. You can check the estimated speed and confirm availability to a property prior to purchasing on the broadband provider's website. Providers may increase charges. The information is provided and maintained by Decision Technologies Limited. **This is indicative only and based on a 2-person household with multiple devices and simultaneous usage. Broadband performance is affected by multiple factors including number of occupants and devices, simultaneous usage, router range etc. For more information speak to your broadband provider.
Map data ©OpenStreetMap contributors.




