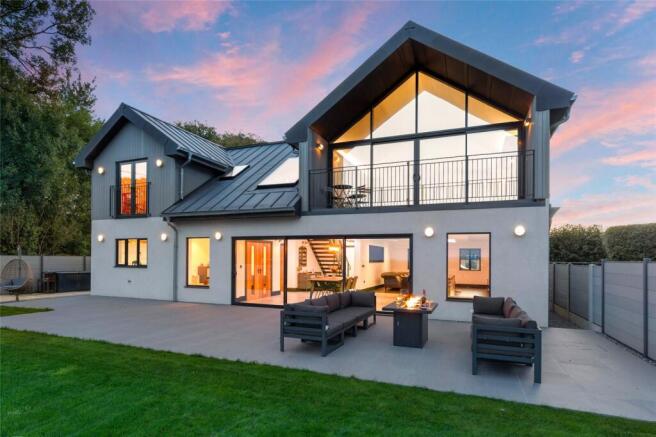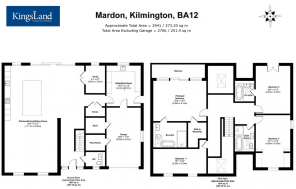
Butts Lane, Kilmington, Warminster, Wiltshire, BA12

- PROPERTY TYPE
Detached
- BEDROOMS
4
- BATHROOMS
3
- SIZE
2,706 sq ft
251 sq m
- TENUREDescribes how you own a property. There are different types of tenure - freehold, leasehold, and commonhold.Read more about tenure in our glossary page.
Freehold
Key features
- 4 Bedrooms
- Village Location Of Kilmington
- Spacious Modern Home
- Open Plan Kitchen/Dining/Sitting Room
- Stylish Fully Fitted Kitchen
- Utility/Boot Room
- Principal Suite With Balcony
- Stunning Countryside Views
- Remainder Of New Build House Warranty
Description
home designed with uncompromising attention to detail. Under-floor heating throughout and integrated smart systems all contribute to a refined, future-ready lifestyle. With generous parking, enclosed gardens and uninterrupted rural views, this is truly a home to inspire.
Ground Floor
Stepping beneath a vaulted entrance hall, you are greeted by a dramatic open space with architectural slanted viewing apertures leading into the heart of the home. A bespoke staircase rises to a high-ceilinged landing. The open-plan kitchen, living and dining room is magnificent. Defined by herringbone engineered oak flooring in the living area, the space features a modern log-burning stove, and front-aspect windows fitted with electric blinds. A tray
ceiling with recess perimeter lighting adds true grandeur to the space.
The kitchen is equally impressive: sleek large grey porcelain floor tiles and premium Neff appliances which include a steam oven, fan oven, induction hob with Samsung extractor, Quooker hot water tap, combination oven and warming
drawer. The kitchen island, set upon black granite worktops, includes integrated under-counter fridge, dishwasher, plentiful storage, electric points and a breakfast cupboard for ease of everyday living. Sliding glass doors provide uninterrupted views of the garden and access to the patio, perfect for entertaining.
The adjoining study/playroom – with double-glazed glass doors opening from the kitchen – offers versatility whether as a home office or family space, overlooking the rear garden. A well-appointed pantry with bespoke pull-out metal baskets and shelving adds further modern style and practicality.
From here the hallway leads into the utility/boot room with full-height Zanussi fridge and freezer, tall storage cupboards, base units for washing machine and tumble dryer, composite sink, heated linen cupboard and direct access to the rear garden and garage. The integral garage (approx. 20’7” x 11’9”) features an electric roller door, built in spot lighting, heating and power points, with scope for conversion into an additional room if desired. An adjoining storeroom and plant room provides further useful space.
First Floor
Ascending the bespoke steel staircase from the entrance hall, the first floor unfolds under high ceilings and generous skylights that flood the space with natural light and underscore the homes architectural sophistication.
The principal suite is a striking contemporary space with a vaulted ceiling and expansive floor-to-ceiling glazing with sliding glass doors which open to a private balcony, offering idyllic awakening views to the countryside beyond. Elegant herringbone flooring runs seamlessly from the bedroom into a beautifully fitted
dressing room. The adjoining en-suite bathes you in luxury: a freestanding sculptural bath, a vast walk-in rainfall shower, a custom vanity and basin, and a rooflight fills the space in soft, natural daylight.
Bedroom two is a generous double room appointed with Karndean wood-effect
flooring and a Juliette balcony that frames sweeping rural views beyond. The en-suite bathroom continues the tone of luxury with a full-size bath, WC and vanity unit. Bedrooms three and four, also double bedrooms, benefit from Karndean wood effect flooring and thoughtfully placed windows framing the front of the property and the surrounding countryside. They provide flexible space ideal for families or
guests alike.
The high specification family bathroom continues the elevated theme with a tasteful suite comprising a bath, separate shower, WC and vanity unit, finished in refined materials that speak to the home’s attention to detail and superior finish throughout.
Features
• Structurally Insulated Panels (SIPs) construction
• Heat recovery system - MVHR
• Underfloor Heating
• Integrated Starlink High-Speed Internet
• Hamilton Litestat dimmer-module smart lighting system
• Remaining New Build House Warranty
• App-controlled in-ceiling Sonos speaker system in the kitchen, dining and
living areas
Outside
Set on a generous plot embraced by mature countryside, Mardon is fully enclosed for privacy and security. A remote-controlled electric sliding gate, separate pedestrian access and driveway with parking for multiple vehicles with EV charging point, outside taps and electrical sockets.
The rear garden offers a porcelain patio which seamlessly extends the living space outdoors, a lawned area for ease of maintenance and panoramic far-reaching views over rolling Wiltshire hills – the perfect backdrop for both tranquil mornings and stylish entertaining evenings.
Location
Nestled in the heart of the ever-charming village of Kilmington in Wiltshire, this home offers the best of rural living with excellent road links via the A303 and nearby towns such as Mere, Zeals, Bourton and Wincanton, providing amenities and schools. Kilmington is 2.5 miles north of the Stourhead estate, where the house and gardens are owned by the National Trust providing idyllic walks, a popular public house and church. The historical market town of Frome is 9.2 miles away and is known for its vibrant art scene, boutique shops and eateries.
Services: Air Source Heat Pump, Underfloor Heating, Mains Water, Sewage Treatment Plant, Electricity and Telephone all subject to the usual utility regulations.
Tenure: Freehold
Council Tax Band: G
Local Authority: Wiltshire
EPC: C
Caution: NB All services and fittings mentioned in these particulars have NOT been tested and hence we cannot confirm that they are in working order.
Broadband & Mobile: Coverage can be checked at: checker.ofcom.org.uk
Flood Check: gov.uk/check-flooding
Viewing: Strictly by appointment through the agents.
- COUNCIL TAXA payment made to your local authority in order to pay for local services like schools, libraries, and refuse collection. The amount you pay depends on the value of the property.Read more about council Tax in our glossary page.
- Band: G
- PARKINGDetails of how and where vehicles can be parked, and any associated costs.Read more about parking in our glossary page.
- Yes
- GARDENA property has access to an outdoor space, which could be private or shared.
- Yes
- ACCESSIBILITYHow a property has been adapted to meet the needs of vulnerable or disabled individuals.Read more about accessibility in our glossary page.
- Ask agent
Butts Lane, Kilmington, Warminster, Wiltshire, BA12
Add an important place to see how long it'd take to get there from our property listings.
__mins driving to your place
Get an instant, personalised result:
- Show sellers you’re serious
- Secure viewings faster with agents
- No impact on your credit score

Your mortgage
Notes
Staying secure when looking for property
Ensure you're up to date with our latest advice on how to avoid fraud or scams when looking for property online.
Visit our security centre to find out moreDisclaimer - Property reference HEL250141. The information displayed about this property comprises a property advertisement. Rightmove.co.uk makes no warranty as to the accuracy or completeness of the advertisement or any linked or associated information, and Rightmove has no control over the content. This property advertisement does not constitute property particulars. The information is provided and maintained by Kingsland Property & Land Agents, Somerset. Please contact the selling agent or developer directly to obtain any information which may be available under the terms of The Energy Performance of Buildings (Certificates and Inspections) (England and Wales) Regulations 2007 or the Home Report if in relation to a residential property in Scotland.
*This is the average speed from the provider with the fastest broadband package available at this postcode. The average speed displayed is based on the download speeds of at least 50% of customers at peak time (8pm to 10pm). Fibre/cable services at the postcode are subject to availability and may differ between properties within a postcode. Speeds can be affected by a range of technical and environmental factors. The speed at the property may be lower than that listed above. You can check the estimated speed and confirm availability to a property prior to purchasing on the broadband provider's website. Providers may increase charges. The information is provided and maintained by Decision Technologies Limited. **This is indicative only and based on a 2-person household with multiple devices and simultaneous usage. Broadband performance is affected by multiple factors including number of occupants and devices, simultaneous usage, router range etc. For more information speak to your broadband provider.
Map data ©OpenStreetMap contributors.





