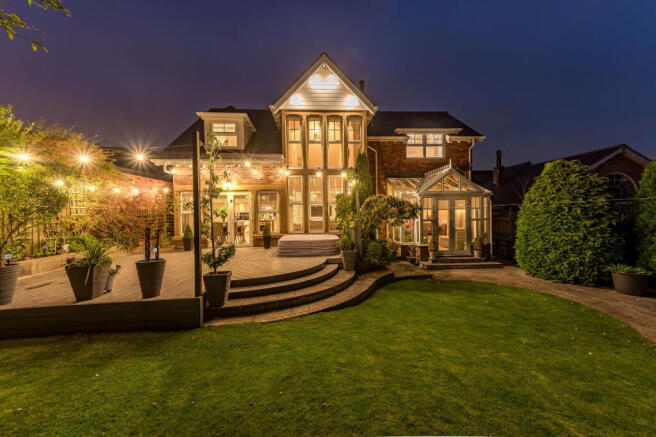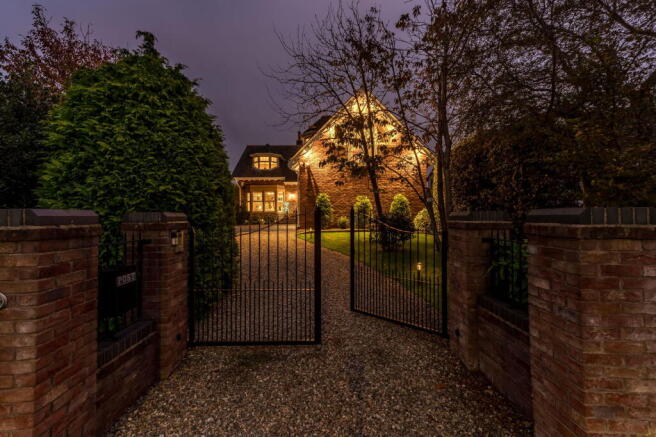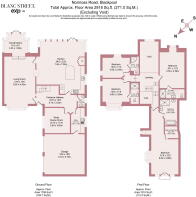Normoss Road, Blackpool, FY3 8QN

- PROPERTY TYPE
Detached
- BEDROOMS
4
- BATHROOMS
5
- SIZE
2,918 sq ft
271 sq m
- TENUREDescribes how you own a property. There are different types of tenure - freehold, leasehold, and commonhold.Read more about tenure in our glossary page.
Freehold
Key features
- Self-build, one-owner home - designed and finished by the original owners to a high standard with quality materials, offering peace of mind, timeless design and longevity.
- Approximately 3,000 sq ft of space - generous proportions throughout, perfect for families who need room to grow and entertain.
- Striking rear elevation - a glass façade and vaulted ceiling create a dramatic backdrop for everyday living and gatherings.
- Open plan kitchen, dining and snug - the real heart of the home, made for family connection and entertaining.
- Double-sided log burner - a cosy focal point that links two reception areas while spreading warmth through the ground floor.
- Four double bedrooms, all with en-suites - ideal for family harmony or hosting guests in comfort and privacy.
- Stand-out principle suite - with dressing room, Juliet balcony and a vast en-suite bathroom that feels like a private spa.
- Flexible living spaces - a third reception room perfect as a home office, games room or playroom.
- Private, tiered gardens - with dining areas, a recessed hot tub and a children’s play zone for year-round enjoyment.
- Gated approach and double garage - secure parking, storage and an impressive sense of arrival.
Description
Completed by the current owners as their family home, this self-build delivers just under 3,000 sq ft of space finished to an exceptional standard. Every detail has been considered, creating a property that balances day-to-day practicality with real architectural impact.
At the heart of the home is an open plan kitchen, dining and snug area. A vaulted ceiling and dramatic rear feature window – spanning almost the full height of the property – flood the space with natural light and provide constant views of the garden. A galleried landing above amplifies the sense of scale, while a double-sided log burner connects seamlessly with the lounge next door. The kitchen itself combines solid oak features with a standout island and quartz work surfaces, designed with both everyday use and entertaining in mind.
The ground floor also includes underfloor heating throughout, a utility room with internal access to the double garage, a cloakroom, and a third reception currently staged as a games room but equally suited to a study or playroom.
Upstairs, four double bedrooms are each served by their own en-suite. The master suite is a statement in itself, featuring a vast bedroom, walk-in dressing room, Juliet balcony, and an en-suite larger than many family bathrooms.
The gardens are tiered, enclosed and private. The decking includes a recessed hot tub, there’s space to dine outdoors, and at the foot of the plot a mini adventure play area creates extra appeal for families.
From the roadside, the property carries a rustic character with its brickwork and detailing, while the rear tells a different story. The striking glass façade and peaked roof are a bold and memorable feature, giving the home a unique identity both inside and out.
207 Normoss Road offers scale, quality and lifestyle in equal measure – a family home built with care and lived in with pride.
Located on the parameters of Poulton-le-Fylde this property offers ease of access to the local town centre. A Co-operative store, Booths supermarket, well-known coffee chains & popular bistros/restaurants are all within easy reach. For those who commute across The Fylde Coast or beyond, the property is well-served by public transport with the train station within a 7 minute drive. For families who enjoy time spent outdoors, the award winning Stanley Park is only a short drive away. Well trodden walks, tail-wagging trails & an abundance of nature are all accessible. The Village Hotel Leisure Club (with a superb outdoor pool) and the local zoo are guaranteed to keep your weekends busy. This property is now available for immediate viewings, strictly by appointment only.
Disclaimer
These details, whilst believed to be accurate are set out as a general outline only for guidance and do not constitute any part of an offer or contract. Intending purchasers should not rely on them as statements of representation of fact, but must satisfy themselves by inspection or otherwise as to their accuracy. No person in this firms employment has the authority to make or give any representation or warranty in respect of the property, or tested the services or any of the equipment or appliances in this property. With this in mind, we would advise all intending purchasers to carry out their own independent survey or reports prior to purchase. All measurements and distances are approximate only and should not be relied upon for the purchase of furnishings or floor coverings. Your home is at risk if you do not keep up repayments on a mortgage or other loan secured on it.
- COUNCIL TAXA payment made to your local authority in order to pay for local services like schools, libraries, and refuse collection. The amount you pay depends on the value of the property.Read more about council Tax in our glossary page.
- Band: F
- PARKINGDetails of how and where vehicles can be parked, and any associated costs.Read more about parking in our glossary page.
- Garage
- GARDENA property has access to an outdoor space, which could be private or shared.
- Yes
- ACCESSIBILITYHow a property has been adapted to meet the needs of vulnerable or disabled individuals.Read more about accessibility in our glossary page.
- Ask agent
Energy performance certificate - ask agent
Normoss Road, Blackpool, FY3 8QN
Add an important place to see how long it'd take to get there from our property listings.
__mins driving to your place
Get an instant, personalised result:
- Show sellers you’re serious
- Secure viewings faster with agents
- No impact on your credit score
Your mortgage
Notes
Staying secure when looking for property
Ensure you're up to date with our latest advice on how to avoid fraud or scams when looking for property online.
Visit our security centre to find out moreDisclaimer - Property reference S1480709. The information displayed about this property comprises a property advertisement. Rightmove.co.uk makes no warranty as to the accuracy or completeness of the advertisement or any linked or associated information, and Rightmove has no control over the content. This property advertisement does not constitute property particulars. The information is provided and maintained by Blanc Street, Powered by eXp UK, covering Poulton. Please contact the selling agent or developer directly to obtain any information which may be available under the terms of The Energy Performance of Buildings (Certificates and Inspections) (England and Wales) Regulations 2007 or the Home Report if in relation to a residential property in Scotland.
*This is the average speed from the provider with the fastest broadband package available at this postcode. The average speed displayed is based on the download speeds of at least 50% of customers at peak time (8pm to 10pm). Fibre/cable services at the postcode are subject to availability and may differ between properties within a postcode. Speeds can be affected by a range of technical and environmental factors. The speed at the property may be lower than that listed above. You can check the estimated speed and confirm availability to a property prior to purchasing on the broadband provider's website. Providers may increase charges. The information is provided and maintained by Decision Technologies Limited. **This is indicative only and based on a 2-person household with multiple devices and simultaneous usage. Broadband performance is affected by multiple factors including number of occupants and devices, simultaneous usage, router range etc. For more information speak to your broadband provider.
Map data ©OpenStreetMap contributors.




