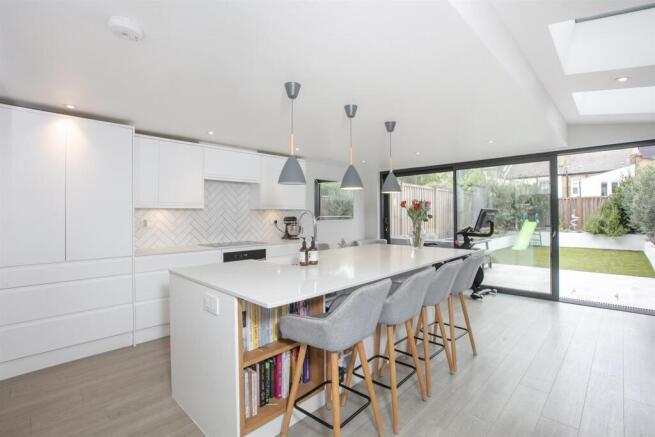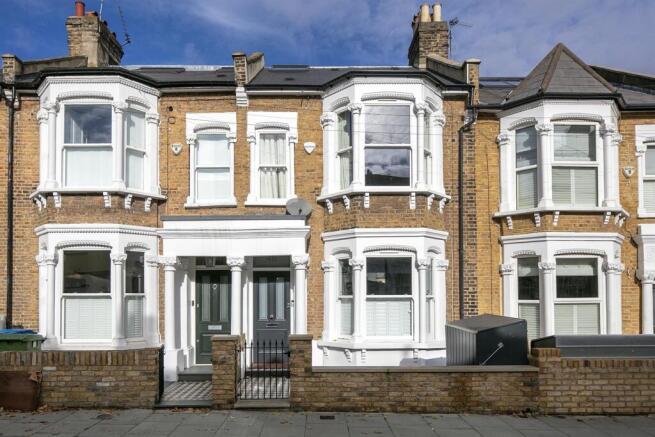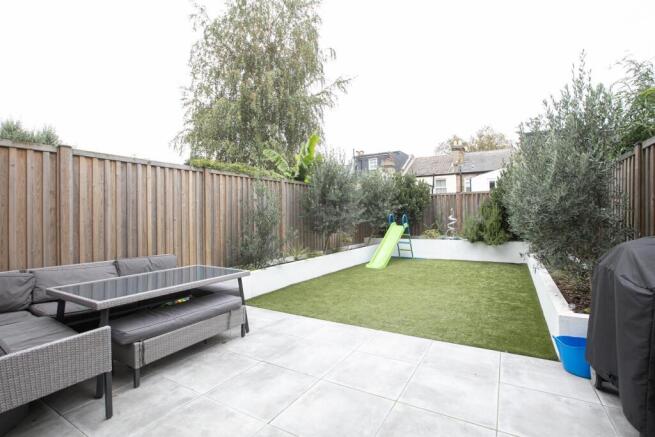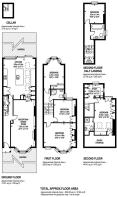
Amott Road, Peckham, SE15

- PROPERTY TYPE
Terraced
- BEDROOMS
5
- BATHROOMS
3
- SIZE
2,192 sq ft
204 sq m
- TENUREDescribes how you own a property. There are different types of tenure - freehold, leasehold, and commonhold.Read more about tenure in our glossary page.
Freehold
Key features
- Exquisite Kitchen Diner Extension
- Tasteful Neutral Styling
- Abundant Bespoke Storage
- Master Ensuite
- Study with Panoramic City Views
- Freehold
Description
This expertly extended and substantial period family home is spread generously over three and a half tasteful floors. The accommodation is presented with a slick neutral finish throughout and comprises a larger than average double reception, magnificent full-width kitchen/diner, five fantastic bedrooms (master ensuite), study, bathroom, shower room and additional guest wc. There's an impressive amount of bespoke cabinetry and a super handy storage cellar. A top floor Juliette balcony supplies sweeping panoramic views across London - great for New Year fireworks! The rear garden has been made suitably handsome and includes a sizeable paved patio, lawn and mature shrubs and plants. The location is unrivalled for its convenience. You're within the (tiny) catchment for a fantastic primary school - St John's & St Clement's C of E Primary School is highly considered and literally seconds away for the easiest morning commute! This is in addition to the wonderful amenities of Lordship Lane. Transport is a cinch with East Dulwich, Peckham Rye and Denmark Hill Stations each walkable.
A solid, symmetrical period exterior leads you inward to find notably high ceilings, original cornicing and corbels. A frosted light and oblong panes in the doorway afford a bright vibe. The fantastic double reception spans over 7 metres and enjoys slick neutral styling, low-level bespoke storage, fireplace and a wide front-aspect bay window with louvered blinds on the upper and lower panes. Steps lead down from the rear to that amazing full-width kitchen/extension which boasts almost 300 sq ft of cooking, lounging, dining and entertaining space. Four separate overhead windows supply light throughout the day. There's a stunning Quartz-topped island with butler sink, Quooker tap and integrated dishwasher and bin storage. You'll also benefit from seating for four adults on the far side. A further run of cabinet and counter space on both walls ensures optimum storage and food prep opportunities. Appliances include Miele integrated hob and oven and there's plenty of space for a wine cooler and American fridge/freezer. Extra-wide pan storage and a deep pantry add to the charm. Ultra-wide sliding doors open rear to the paved patio and astro-turf lawn which is flanked on three sides by raised planters with fragrant herbs, shrubs and plants. You'll find a neat wc tucked politely under the stairs back in the hall. This also offers access to that recessed cellar.
The first return supplies a generous rear-facing carpeted bedroom with fitted storage and wide bay window peering over the garden. A handy shower room completes this level. Ascending a half-flight to the first floor rewards you with a bountiful double bedroom. It's a spacious, bright room and fronts the street through a wide canted bay window. Abundant bespoke wardrobes line the far wall. Bedroom three sits next door with more bespoke storage and a rear aspect. The second return has another carpeted bedroom with garden views. It sits next to a bathroom with modern suite. On the final ascent to the second floor you pass a low-level recessed storage point on the stairwell. The study supplies the first of those spectacular views and makes the perfect work-from-home spot. Bedroom five is a fabulous space which boasts a Juliette balcony with more uninterrupted views of the Shard, the city AND Canary Wharf! There are plenty more wardrobes and additional eaves storage too. Adjoining is an ensuite wet-room style shower room with fancy contemporary suite and heated towel rail.
Boho amenities of the Bellenden Road Conservation area are all at your fingertips - we love 'The Victoria Inn' and The Begging Bowl. Try the cafés, bars and restaurants or venture into East Dulwich, a 10 minute walk, for some of southeast London’s best shops. Peckham Rye Station is also around 10 minutes’ walk and Denmark Hill an easy 15 minutes stroll for services to London Bridge, Victoria, Blackfriars and the fab London Overground Line. You can be at Canary Wharf (via Canada Water) in a mere 20 minutes. A whole variety of buses run into town along Peckham Road, just five minutes away. The Belham Primary free school is a two minute stroll from you door for a super easy morning commute. It's part of the same trust as the highly considered Dulwich Hamlets Schools. The popular Villa pre-prep and nursery is down the road and the Little Jungle nursery is even closer. St John's and St Clement's on Adys Road is highly considered and the Dulwich Foundation schools are just a 5 minute drive.
Tenure: Freehold
Council Tax Band: D
Brochures
Amott Road, Peckham, SE15- COUNCIL TAXA payment made to your local authority in order to pay for local services like schools, libraries, and refuse collection. The amount you pay depends on the value of the property.Read more about council Tax in our glossary page.
- Band: D
- PARKINGDetails of how and where vehicles can be parked, and any associated costs.Read more about parking in our glossary page.
- Ask agent
- GARDENA property has access to an outdoor space, which could be private or shared.
- Yes
- ACCESSIBILITYHow a property has been adapted to meet the needs of vulnerable or disabled individuals.Read more about accessibility in our glossary page.
- Ask agent
Amott Road, Peckham, SE15
Add an important place to see how long it'd take to get there from our property listings.
__mins driving to your place
Get an instant, personalised result:
- Show sellers you’re serious
- Secure viewings faster with agents
- No impact on your credit score
Your mortgage
Notes
Staying secure when looking for property
Ensure you're up to date with our latest advice on how to avoid fraud or scams when looking for property online.
Visit our security centre to find out moreDisclaimer - Property reference 34259182. The information displayed about this property comprises a property advertisement. Rightmove.co.uk makes no warranty as to the accuracy or completeness of the advertisement or any linked or associated information, and Rightmove has no control over the content. This property advertisement does not constitute property particulars. The information is provided and maintained by Wooster & Stock, London. Please contact the selling agent or developer directly to obtain any information which may be available under the terms of The Energy Performance of Buildings (Certificates and Inspections) (England and Wales) Regulations 2007 or the Home Report if in relation to a residential property in Scotland.
*This is the average speed from the provider with the fastest broadband package available at this postcode. The average speed displayed is based on the download speeds of at least 50% of customers at peak time (8pm to 10pm). Fibre/cable services at the postcode are subject to availability and may differ between properties within a postcode. Speeds can be affected by a range of technical and environmental factors. The speed at the property may be lower than that listed above. You can check the estimated speed and confirm availability to a property prior to purchasing on the broadband provider's website. Providers may increase charges. The information is provided and maintained by Decision Technologies Limited. **This is indicative only and based on a 2-person household with multiple devices and simultaneous usage. Broadband performance is affected by multiple factors including number of occupants and devices, simultaneous usage, router range etc. For more information speak to your broadband provider.
Map data ©OpenStreetMap contributors.





