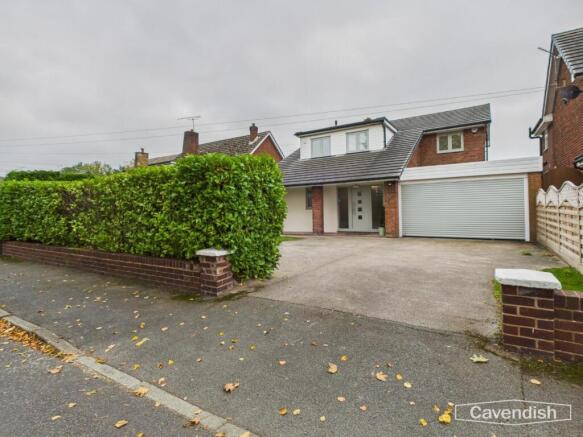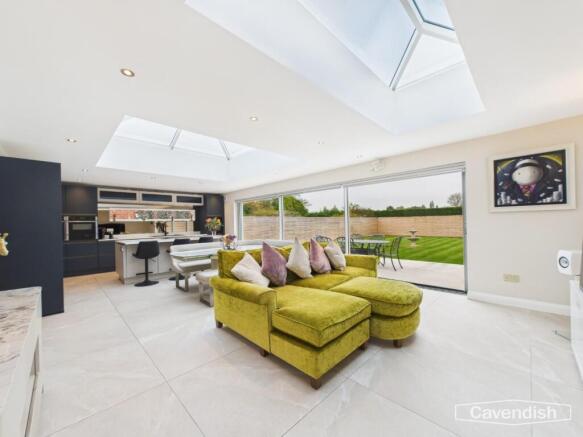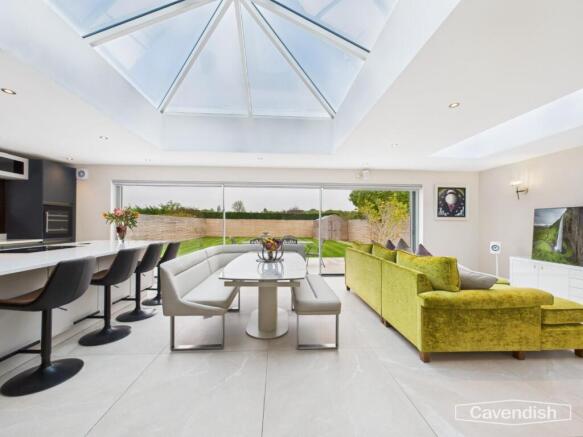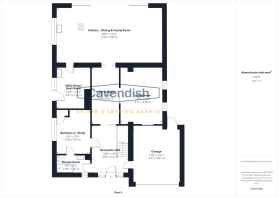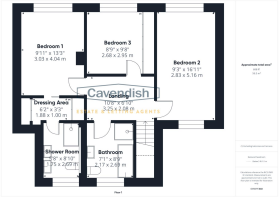
Hough Green, Chester

- PROPERTY TYPE
Detached
- BEDROOMS
4
- BATHROOMS
3
- SIZE
Ask agent
- TENUREDescribes how you own a property. There are different types of tenure - freehold, leasehold, and commonhold.Read more about tenure in our glossary page.
Freehold
Key features
- Contemporary detached home
- Stunning interior
- Large open-plan kitchen, dining and family room with patio doors to outside
- Living room
- Principal bedroom with dressing area and en-suite shower room
- Three further bedrooms, shower room and family bathroom
- Lawned garden to front with driveway parking and garage
- Generous size lawned garden to rear with porcelain tiled terrace
- Delightful aspect backing onto Westminster Park
Description
This beautifully presented contemporary residence offers luxurious living in a highly desirable position, set back from Hough Green and enjoying wonderful views to the rear over Westminster Park. The spacious accommodation is thoughtfully designed for modern family life and entertaining, featuring a fabulous open-plan kitchen, dining, and family area flooded with natural light from two feature glazed lantern roof lights and large sliding patio doors opening to the rear terrace. An inviting reception hallway with engineered oak herringbone flooring leads through to an inner hall fitted with elegant cabinetry. The living room provides a relaxing retreat, while the open-plan kitchen, dining and family area is beautifully appointed with a modern range of units by Kutchenhaus featuring generous workspaces and integrated appliances. A utility/boot room offers additional practicality, complete with sink, storage cupboards, and a bench seat. A versatile ground floor bedroom or study benefits from a built-in wardrobe and access to an interconnecting shower room. Upstairs, the principal bedroom suite features a dressing area and a luxuriously appointed en-suite shower room. Bedroom two enjoys dual-aspect views over both the front and rear, and bedroom three includes full-height fitted wardrobes along one wall. A family bathroom with both bath and separate shower completes the first floor. The property benefits from gas-fired central heating, double glazing on the ground floor, and triple glazing on the first floor for exceptional comfort and efficiency. Outside, there is a neatly lawned front garden with driveway parking leading to a garage (16'2" x 13'11") fitted with an electronic roller shutter door and personnel side access. The rear garden is generous in size and mainly laid to lawn, featuring a porcelain-tiled terrace.
Location - Hough Green is a popular residential location within a short distance of Chester City Centre and close to local facilities in Handbridge, Westminster Park and Saltney. There are primary and secondary schooling close at hand together with the renowned King's and Queen's Independent Schools. Nearby leisure facilities include local golf courses, tennis club, squash court and health club. Easy commuting is available via the M53 motorway which leads to the motorway network and the A55 North Wales trunk road.
The Accommodation Comprises: -
Porch - Wide open porch with brick-built pillar, quarry tiled floor, outside light, and external letterbox. Contemporary composite double glazed entrance door with double glazed side panels to the reception hall.
Reception Hall - 4.17m x 3.25m (13'8" x 10'8") - Ted Todd engineered oak herringbone flooring, contemporary tall radiator with thermostat, digital Hive thermostatic heating controls, and spindled staircase to the first floor with built-in understairs storage cupboard. Double opening sliding pocket doors to the inner hallway, and doors to bedroom four/study and shower room. Personnel door to the garage.
Inner Hall - 4.90m x 2.41m (16'1" x 7'11") - Fitted with a bespoke range of cabinetry by Kitchen Hous incorporating drawers, cupboards and display shelving with LED lighting, Ted Todd engineered oak herringbone flooring, and two ceiling light points. Double opening sliding pocket doors to the living room and kitchen/dining/family room.
Living Room - 5.13m max x 3.71m (16'10" max x 12'2") - Two double glazed windows to side with shutters, Ted Todd engineered oak herringbone flooring, contemporary tall radiator with thermostat, three wall light points, recessed display niche with picture light point, and wall cupboard housing the electrical consumer unit.
Kitchen/Dining/Family Room - 9.27m x 4.98m (30'5" x 16'4") - A large open-plan room incorporating a fitted kitchen with island, dining area and family room. The room features two lantern roof lights with LED mood lighting, a porcelain tiled floor with under-floor heating, and sliding patio doors to the rear garden with remote controlled rechargeable electronic blinds.
Kitchen - Fitted with a comprehensive range of contrasting matt blue and sandy coloured handless kitchen cabinetry by Kutchenhous incorporating drawers and cupboards with quartz worktops. Inset composite custon black sink unit and drainer with Quooker hot water tap and rose coloured mirror splashback. Built-in Neff 'tilt and slide' electric fan assisted oven, Neff combination microwave oven, warming drawer, Neff dishwasher, and integrated wine cooler. Tall unit with built-in Bosch fridge, Smeg freezer and pantry unit with drawers. Large island unit with quartz worktop incorporating a breakfast bar with fitted Bora ceramic hob and internal extractor, electrical sockets, storage drawers beneath with utensil drawers, and cupboards. Digital thermostatic heating controls for the underfloor heating, Xpelair extractor, and double glazed window to the side.
Family Area -
Dining Area -
Utility Room/Boot Room - 3.63m x 3.00m max (11'11" x 9'10" max) - Fitted double base cupboard with laminated worktop and inset single bowl composite sink unit and drainer with mixer tap and splashback, useful tall storage cupboards housing the Worcester condensing gas fired central heating boiler and a 300 litre pressurised hot water cylinder, plumbing and space for washing machine and tumble dryer above, fitted bench seat with storage drawers beneath, hanging for cloaks, wall storage cupboards, laminate wood effect flooring, ceiling light point, Xpelair extractor, UPVC double glazed window to side, and double glazed door to outside.
Bedroom Four/Study - 3.91m max x 3.00m (12'10" max x 9'10") - Ceiling light point, oak wood strip flooring, UPVC double glazed window with shutters, contemporary tall radiator with thermostat, and built-in wardrobe with two hanging rails. Door to en-suite shower room.
En-Suite Shower Room - 2.97m x 1.60m (9'9" x 5'3") - Well appointed shower room with chrome fittings comprising: walk-in shower with mixer tap, extendable shower attachment, canopy style rain shower head and glazed shower screen; low level dual-flush WC; and vanity unit with storage beneath. Wall tiling and porcelain floor tiling, extractor, ceiling light point, ladder style towel radiator, and double glazed window with shutters and obscured glass.
Landing - 3.23m x 2.08m (10'7" x 6'10") - Ceiling light point with sensor, coved ceiling, smoke alarm, engineered oak wood plank flooring, access to loft space, and fitted storage cupboard. Doors to the principal bedroom, bedroom two, bedroom three and family bathroom.
Principal Bedroom - 4.04m x 3.07m (13'3" x 10'1") - Triple glazed window overlooking the rear with views towards Westminster Park, ceiling light point, contemporary tall radiator, Tedd Tod engineered oak plank flooring. Sliding door to dressing area.
En-Suite Shower Room - Well appointed shower room with matte gold style fittings comprising: walk-in shower with mixer tap, extendable shower attachment, canopy style rain shower head and glazed shower screen; low level dual-flush WC; and vanity unit with twin sinks, wall mounted mixer taps and storage beneath. Porcelain tiles in black colour marble on the floor and shower shelf, white colour porcelain tiles in the walls, Vent-Axia extractor, ceiling light point, electric shaver point, ladder style towel radiator, feature recessed display shelf, and triple glazed window with shutters and obscured glass.
Dressing Area - 2.77m x 1.73m (9'1" x 5'8") - Fitted with a range of wardrobes and open shelving, three recessed LED ceiling spotlights, and laminated oak effect flooring. Door to en-suite shower room.
Bedroom Two - 5.18m x 2.84m (17' x 9'4") - Dual-aspect bedroom with triple glazed windows and shutters overlooking the front and rear, two ceiling light points, contemporary tall radiator, and Ted Todd engineered oak wood plank flooring.
Bedroom Three - 3.25m into wardrobe x 2.95m (10'8" into wardrobe x - Three full height fitted double wardrobes with hanging space and shelving, contemporary tall radiator, ceiling light point, Ted Todd engineered oak wood plank flooring, UPVC triple glazed window with shutters overlooking the rear enjoying views towards Westminster Park.
Family Bathroom - 2.69m x 2.13m (8'10" x 7') - Luxuriously appointed suite in white with chrome style fittings comprising: bath with wall mounted mixer tap; shower enclosure with canopy style rain shower head, extendable shower attachment, glazed shower screens and curved glazed sliding doors; vanity unit with wash hand basin, mixer tap and storage beneath; and low level dual-flush WC with concealed cistern. Attractive wall and floor tiling, ladder style towel radiator, illuminated mirror fronted medicine cabinet, ceiling light point, ceiling spotlight with extractor, triple glazed window with shutters overlooking the front.
Outside Front - The property occupies a pleasant position set back from Hough Green. To the front there is a lawned garden enclosed by a low brick wall, hedging and wooden fencing. A tarmac driveway leads to the garage. Outside LED sensor spotlight. Double opening gates at the side provide access a wide side pathway, useful for bin storage with an outside water tap, gas meter cupboard, external double power point, and exterior lighting.
Garage - 4.93m x 4.24m (16'2" x 13'11") - With a remote controlled electronic roller shutter door, power, light and personnel doors to the reception hall and outside.
Outside Rear - To the rear, there is a generous size garden laid mainly to lawn with a porcelain tiled terrace, being enclosed by wooden fencing. Timber built garden shed, and contemporary outside lighting. There is also a passageway which provides access to the personnel door into the garage.
Directions - From the agent's Chester office proceed out over the Grosvenor Bridge to the Overleigh Roundabout and take the fourth exit into Hough Green. Follow Hough Green for approximately half a mile and turn left signposted Westminster Park. Then turn immediately right into the service road, which runs parallel with Hough Green, and the property will be found after some distance on the left hand side.
Tenure - * Tenure - understood to be Freehold. Purchasers should verify this through their solicitor.
Council Tax - * Council Tax Band F - Cheshire West and Chester County Council.
Agent's Notes - * Services - we understand that mains gas, water, electricity and drainage are connected.
* The property is protected by a burglar alarm.
* During 2023 the property was subject to a comprehensive scheme of modernisation and an extension to include rewiring, a new central heating system with boiler and radiators, new internal doors and skirting boards, redecoration, new flooring, new sanitary ware, and kitchen.
* The Worcester condensing boiler was installed in 2023. There is the balance of the Bosch manufacturer's guarantee until 2033.
* We are advised that the main roof on the property was renewed in 2020.
* There is underfloor heating in the kitchen/dining and family room.
* The kitchen is fitted with a modern range of units by Kutchenhaus.
* The ground floor windows are double glazed and the first floor windows are triple glazed.
Planning Permission - 21/04361/FUL, Address: 65 Hough Green Chester Cheshire CH4 8JW, Proposal: Single storey rear extension, garage conversion and front dormer roof extension over garage. Status: Approved. Decision: Approval. Decision Issued Date: 22 Nov 2022.
We are advised that the garage has planning permission to be converted into a room and the plans, along with engineered construction drawings, can be supplied with the purchase of the property. Bedroom two has planning permission to be split by a further bedroom built on the roof of the garage.
*Anti Money Laundering Regulations - Before we can confirm any sale, we are required to verify everyone’s identity electronically to comply with Government Regulations relating to anti-money laundering. All intending buyers and sellers need to provide identification documentation to satisfy these requirements.
There is an admin fee of £30 per person for this process. Your early attention to supply the documents requested and payment will be appreciated, to avoid any unnecessary delays in confirming the sale agreed.
*Material Information Report - The Material Information Report for this property can be viewed on the Rightmove listing. Alternatively, a copy can be requested from our office which will be sent via email.
*Extra Services - Referrals - Mortgage referrals, conveyancing referral and surveying referrals will be offered by Cavendish Estate Agents. If a buyer or seller should proceed with any of these services then a commission fee will be paid to Cavendish Estate Agents Ltd upon completion.
Viewing - By appointment through the Agents Chester Office .
FLOOR PLANS - included for identification purposes only, not to scale.
PS/PMW
Brochures
Hough Green, ChesterBrochure- COUNCIL TAXA payment made to your local authority in order to pay for local services like schools, libraries, and refuse collection. The amount you pay depends on the value of the property.Read more about council Tax in our glossary page.
- Band: F
- PARKINGDetails of how and where vehicles can be parked, and any associated costs.Read more about parking in our glossary page.
- Driveway
- GARDENA property has access to an outdoor space, which could be private or shared.
- Yes
- ACCESSIBILITYHow a property has been adapted to meet the needs of vulnerable or disabled individuals.Read more about accessibility in our glossary page.
- Ask agent
Hough Green, Chester
Add an important place to see how long it'd take to get there from our property listings.
__mins driving to your place
Get an instant, personalised result:
- Show sellers you’re serious
- Secure viewings faster with agents
- No impact on your credit score
Your mortgage
Notes
Staying secure when looking for property
Ensure you're up to date with our latest advice on how to avoid fraud or scams when looking for property online.
Visit our security centre to find out moreDisclaimer - Property reference 34259200. The information displayed about this property comprises a property advertisement. Rightmove.co.uk makes no warranty as to the accuracy or completeness of the advertisement or any linked or associated information, and Rightmove has no control over the content. This property advertisement does not constitute property particulars. The information is provided and maintained by Cavendish Estate Agents, Chester. Please contact the selling agent or developer directly to obtain any information which may be available under the terms of The Energy Performance of Buildings (Certificates and Inspections) (England and Wales) Regulations 2007 or the Home Report if in relation to a residential property in Scotland.
*This is the average speed from the provider with the fastest broadband package available at this postcode. The average speed displayed is based on the download speeds of at least 50% of customers at peak time (8pm to 10pm). Fibre/cable services at the postcode are subject to availability and may differ between properties within a postcode. Speeds can be affected by a range of technical and environmental factors. The speed at the property may be lower than that listed above. You can check the estimated speed and confirm availability to a property prior to purchasing on the broadband provider's website. Providers may increase charges. The information is provided and maintained by Decision Technologies Limited. **This is indicative only and based on a 2-person household with multiple devices and simultaneous usage. Broadband performance is affected by multiple factors including number of occupants and devices, simultaneous usage, router range etc. For more information speak to your broadband provider.
Map data ©OpenStreetMap contributors.
