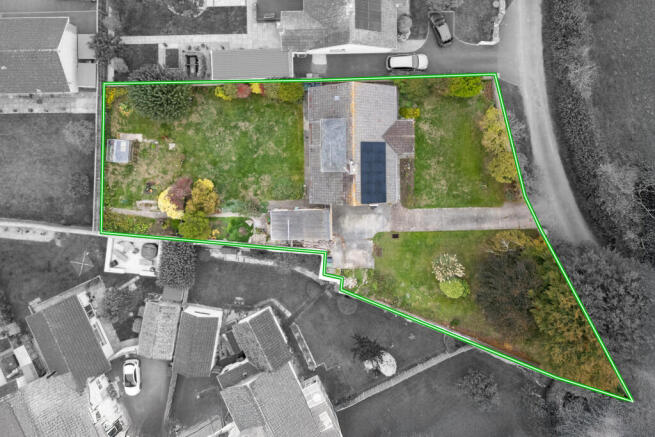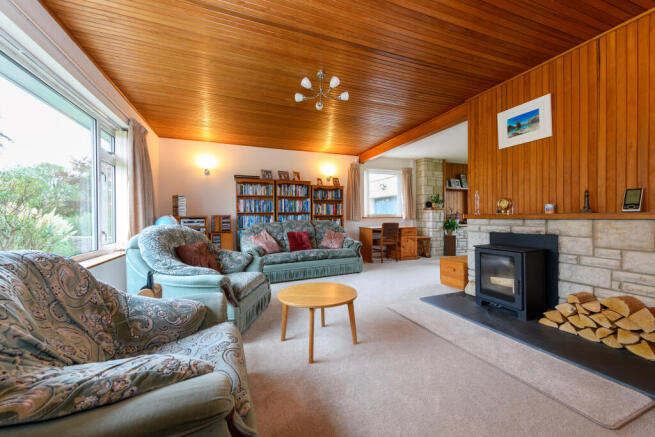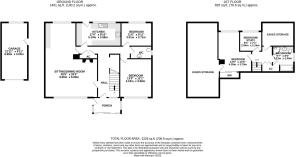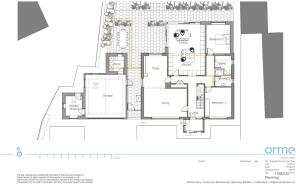
4 bedroom detached bungalow for sale
Church Lane, Chilton Polden

- PROPERTY TYPE
Detached Bungalow
- BEDROOMS
4
- BATHROOMS
1
- SIZE
Ask agent
- TENUREDescribes how you own a property. There are different types of tenure - freehold, leasehold, and commonhold.Read more about tenure in our glossary page.
Freehold
Key features
- Planning permission granted for a single-storey extension and replacement of the existing garage, offering exciting potential to further enhance the property. (Planning Reference: 19/23/00010)
- Owned solar panels with battery storage and an air source heat pump, providing renewable energy, reducing bills and supporting a low carbon footprint.
- Generous corner plot with attractive south-facing front garden and private rear garden, ideal for families and outdoor living.
- Spacious driveway parking for multiple vehicles and a detached garage with pedestrian access from the garden.
- Versatile four-bedroom layout, including three double bedrooms, offering flexibility for families, home working or multi-generational living.
- Bright triple-aspect sitting/dining room with multi-fuel burner and views towards the Mendip Hills.
Description
Accommodation
You are welcomed into the property via a uPVC porch, a good-sized area that also serves as a sunroom, perfect for enjoying the south-facing front garden and the afternoon sunshine. From here, a door opens into a spacious entrance hall with handy under stairs storage, ideal for coats and shoes, and doors leading to all ground floor rooms. The sitting/dining room is an impressive triple-aspect space, filled with natural light from large picture windows to the front and rear. The rear outlook takes in the beautiful Mendip Hills in the distance, creating a living picture. A multi-fuel burner forms a cosy focal point, perfect for winter evenings, while the dining area easily accommodates a family table and chairs, an excellent space for entertaining and social gatherings. A door from the dining area leads through to a corridor with a useful airing cupboard, and access to the kitchen. While the kitchen would benefit from updating, it offers an excellent footprint, fitted with a range of wall, base, and drawer units, generous worktop space, and room for freestanding appliances including a cooker, fridge/freezer, and under-counter appliances. Here a rear door provides access to the garden. Two double bedrooms are located on the ground floor: a well-proportioned double to the front with fitted wardrobe space and ample room for additional furniture, and a further double overlooking the rear garden. Completing the ground floor is a handy WC.
Stairs rise to a spacious first-floor landing, which provides access to two further bedrooms and the family bathroom. The main bedroom is a generous double with a built-in wardrobe and walk-in access to eaves storage, while the second room works perfectly as a single, study, home office or nursery. Both rooms enjoy far-reaching views over rooftops toward the Mendip Hills. The stylish modern family bathroom is beautifully fitted with a corner shower enclosure, vanity unit with basin and storage, WC, and bath, along with two heated towel rails and an airing cupboard. The landing also provides further eaves storage and a large storage cupboard.
Outside
The rear garden is a real highlight — a generous, private space mainly laid to lawn, surrounded by established shrubs and colourful planting that brings year-round interest. A mature apple tree adds character and a lovely spot of shade, while the greenhouse is perfect for anyone who enjoys growing their own fruit and vegetables. There’s also pedestrian access to the garage and a side gate leading to the front. It’s an ideal garden for families, keen gardeners, or simply for relaxing and enjoying the peaceful surroundings.
The south-facing front garden features a large lawn bordered by well-stocked flower beds, mature shrubs, and established trees, creating a colourful and welcoming approach. Retained by a natural stone wall, the garden is complemented by a tandem driveway providing parking for multiple vehicles, leading up to the garage which is fitted with an up and over door power and light.
Location
The property is located on the edge of Chilton Polden, one of the sought-after villages nestled along the scenic Polden Hills. Well-regarded for its strong sense of community and accessible rural charm, the village enjoys a gently elevated position with views across the Somerset Levels. It is ideally placed for easy access to the M5 motorway at Junction 23 (Dunball), making it a convenient base for those commuting to Bristol, Taunton or Exeter.
Chilton Polden and the neighbouring string of Polden villages offer a pleasing range of everyday amenities. Within a short drive, residents can access a selection of local pubs, a well-supported café, a gym, and thriving village halls that host regular events and classes. Education is well served with excellent Primary Schools in both Catcott and Bawdrip, while the nearby village of Edington provides a doctors’ surgery, a Post Office and a well-stocked community shop.
For broader needs, the historic market town of Bridgwater lies to the west and offers a full range of supermarkets, retail outlets and leisure facilities, while to the east, the vibrant town of Street is home to Clarks Village, a wide variety of eateries and the prestigious Millfield School. The village is also surrounded by picturesque countryside, nature reserves and footpaths, making it an excellent setting for walking, cycling and enjoying the outdoors year-round.
Directions
From Street proceed on the A39 towards Bridgwater passing through the villages of Walton and Ashcott. After approximately seven miles take a sharp right hand turn into Priory road and continue down the hill entering the village. Pass Scrubbits lane on the right and follow the road for a short distance, take a left into Church Lane and continue along. The property will be found on the right hand side just before left hand bend.
Material Information
All available property information can be provided upon request from Holland & Odam. For confirmation of mobile phone and broadband coverage, please visit checker.ofcom.org.uk
Identity Verification
To ensure full compliance with current legal requirements, all buyers are required to verify their identity and risk status in line with anti-money laundering (AML) regulations before we can formally proceed with the sale. This process includes a series of checks covering identity verification, politically exposed person (PEP) screening, and AML risk assessment for each individual named as a purchaser. In addition, for best practice, we are required to obtain proof of funds and where necessary, to carry out checks on the source of funds being used for the purchase. These checks are mandatory and must be completed regardless of whether the purchase is mortgage-funded, cash, or part of a related transaction. A disbursement of £49 per individual (or £75 per director for limited company purchases) is payable to cover all aspects of this compliance process. This fee represents the full cost of conducting the required checks and verifications. You will receive a secure payment link and full instructions directly from our compliance partner, Guild365, who carry out these checks on our behalf.
Brochures
Brochure- Print version- SCJ-58993646- COUNCIL TAXA payment made to your local authority in order to pay for local services like schools, libraries, and refuse collection. The amount you pay depends on the value of the property.Read more about council Tax in our glossary page.
- Band: E
- PARKINGDetails of how and where vehicles can be parked, and any associated costs.Read more about parking in our glossary page.
- Driveway
- GARDENA property has access to an outdoor space, which could be private or shared.
- Yes
- ACCESSIBILITYHow a property has been adapted to meet the needs of vulnerable or disabled individuals.Read more about accessibility in our glossary page.
- Ask agent
Church Lane, Chilton Polden
Add an important place to see how long it'd take to get there from our property listings.
__mins driving to your place
Get an instant, personalised result:
- Show sellers you’re serious
- Secure viewings faster with agents
- No impact on your credit score
Your mortgage
Notes
Staying secure when looking for property
Ensure you're up to date with our latest advice on how to avoid fraud or scams when looking for property online.
Visit our security centre to find out moreDisclaimer - Property reference SCJ-58993646. The information displayed about this property comprises a property advertisement. Rightmove.co.uk makes no warranty as to the accuracy or completeness of the advertisement or any linked or associated information, and Rightmove has no control over the content. This property advertisement does not constitute property particulars. The information is provided and maintained by holland & odam, Street. Please contact the selling agent or developer directly to obtain any information which may be available under the terms of The Energy Performance of Buildings (Certificates and Inspections) (England and Wales) Regulations 2007 or the Home Report if in relation to a residential property in Scotland.
*This is the average speed from the provider with the fastest broadband package available at this postcode. The average speed displayed is based on the download speeds of at least 50% of customers at peak time (8pm to 10pm). Fibre/cable services at the postcode are subject to availability and may differ between properties within a postcode. Speeds can be affected by a range of technical and environmental factors. The speed at the property may be lower than that listed above. You can check the estimated speed and confirm availability to a property prior to purchasing on the broadband provider's website. Providers may increase charges. The information is provided and maintained by Decision Technologies Limited. **This is indicative only and based on a 2-person household with multiple devices and simultaneous usage. Broadband performance is affected by multiple factors including number of occupants and devices, simultaneous usage, router range etc. For more information speak to your broadband provider.
Map data ©OpenStreetMap contributors.









