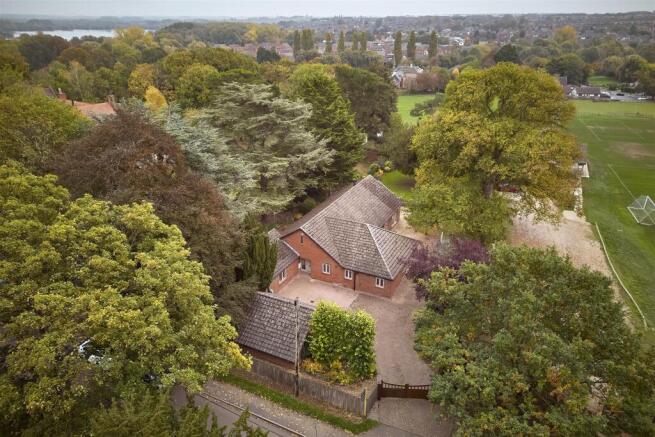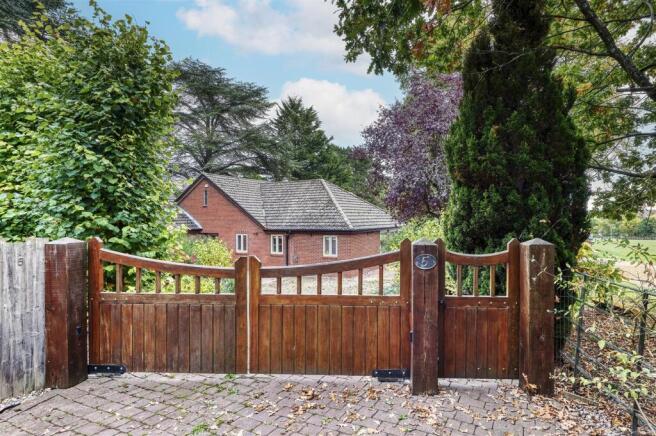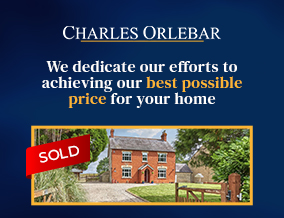
Toll Bar Road, Islip

- PROPERTY TYPE
Detached Bungalow
- BEDROOMS
4
- BATHROOMS
3
- SIZE
2,873 sq ft
267 sq m
- TENUREDescribes how you own a property. There are different types of tenure - freehold, leasehold, and commonhold.Read more about tenure in our glossary page.
Freehold
Key features
- 4 Bedrooms
- 3 En suites
- No chain
- Gated access with ample offroad parking and double garage
- Approximately 0.33 acres
- 2873 sqft
- Sought after location
- Situated next to cricket ground and within walking distance to popular village pub
Description
Set on an impressive 0.33-acre plot and extending to 2,873 sq. ft., this individual home combines space, quality, and versatility in one of Islip’s most desirable settings. Accessed via gated entry with ample parking, the property enjoys peace and privacy while being walking distance to a popular pub and surrounded by countryside walks. The picturesque village is known for its medieval landmark church, annual Islip Feast, and strong sense of community. Nearby Thrapston provides everyday amenities, with Kettering offering a wider range of facilities and rail links to London.
The home is built to a high specification, featuring an AGA oven, Miele appliances, boiling-water tap, and Villeroy & Boch sanitary ware. The kitchen and dining area is a true highlight, opening through a full corner of sliding doors onto the landscaped garden with delightful views of the cricket club—perfect for entertaining or relaxing. While the property benefits from these premium features, it also presents an opportunity for buyers to add their own style with some light cosmetic improvements.
Offering impressive flexibility, the second bedroom is positioned away from the main living areas and includes its own en-suite, making it ideal for conversion into a studio annexe with the addition of a kitchenette—perfect for multi-generational living, guest accommodation, or an independent workspace.
Combining executive design, modern comfort, and a rare village position, 5 Toll Bar Road is a substantial and versatile home that offers the best of rural charm and contemporary living.
Entrance Hall - Two windows to rear, window to front, door to:
Wc - Window to side.
Bedroom 2 - 5.91m x 5.69m (19'5" x 18'8") - Window to side, window to front, door to:
En-Suite -
Bedroom 4 - 3.17m x 3.39m (10'5" x 11'1") - Window to front.
Hallway - Window to side, open plan to kitchen family room, door to:
Plant Room -
Pantry - 2.39m x 1.26m (7'10" x 4'2") - Door to:
Kitchen/Family Room - 8.52m x 6.50m (27'11" x 21'4") - Two windows to front, window to side, two sliding doors.
Utility - 2.35m x 2.96m (7'9" x 9'9") - Door to garden.
Living Room - 8.12m x 4.85m (26'8" x 15'11") - Two sliding doors, double door to:
Conservatory - Windows to side, windows to rear, double door to garden.
Bedroom 3 - 3.59m x 3.86m (11'9" x 12'8") - Window to side, door to:
En-Suite -
Inner Hallway - Door to:
En-Suite - Window to side.
Bedroom 1 - 5.60m x 4.28m (18'4" x 14'1") - Two windows to side, double door, door to:
Walk-In Wardrobe -
Brochures
Brochure- COUNCIL TAXA payment made to your local authority in order to pay for local services like schools, libraries, and refuse collection. The amount you pay depends on the value of the property.Read more about council Tax in our glossary page.
- Band: F
- PARKINGDetails of how and where vehicles can be parked, and any associated costs.Read more about parking in our glossary page.
- Garage
- GARDENA property has access to an outdoor space, which could be private or shared.
- Yes
- ACCESSIBILITYHow a property has been adapted to meet the needs of vulnerable or disabled individuals.Read more about accessibility in our glossary page.
- Ask agent
Toll Bar Road, Islip
Add an important place to see how long it'd take to get there from our property listings.
__mins driving to your place
Get an instant, personalised result:
- Show sellers you’re serious
- Secure viewings faster with agents
- No impact on your credit score
Your mortgage
Notes
Staying secure when looking for property
Ensure you're up to date with our latest advice on how to avoid fraud or scams when looking for property online.
Visit our security centre to find out moreDisclaimer - Property reference 34247791. The information displayed about this property comprises a property advertisement. Rightmove.co.uk makes no warranty as to the accuracy or completeness of the advertisement or any linked or associated information, and Rightmove has no control over the content. This property advertisement does not constitute property particulars. The information is provided and maintained by Charles Orlebar Estate Agents, Rushden. Please contact the selling agent or developer directly to obtain any information which may be available under the terms of The Energy Performance of Buildings (Certificates and Inspections) (England and Wales) Regulations 2007 or the Home Report if in relation to a residential property in Scotland.
*This is the average speed from the provider with the fastest broadband package available at this postcode. The average speed displayed is based on the download speeds of at least 50% of customers at peak time (8pm to 10pm). Fibre/cable services at the postcode are subject to availability and may differ between properties within a postcode. Speeds can be affected by a range of technical and environmental factors. The speed at the property may be lower than that listed above. You can check the estimated speed and confirm availability to a property prior to purchasing on the broadband provider's website. Providers may increase charges. The information is provided and maintained by Decision Technologies Limited. **This is indicative only and based on a 2-person household with multiple devices and simultaneous usage. Broadband performance is affected by multiple factors including number of occupants and devices, simultaneous usage, router range etc. For more information speak to your broadband provider.
Map data ©OpenStreetMap contributors.








