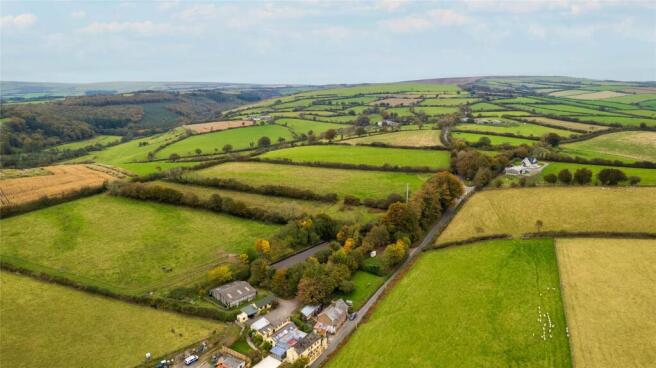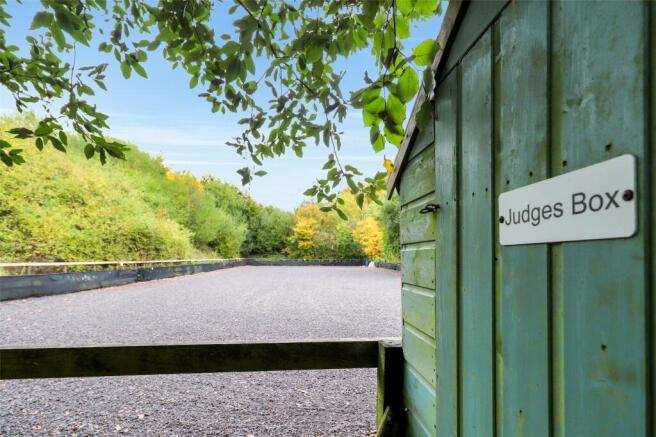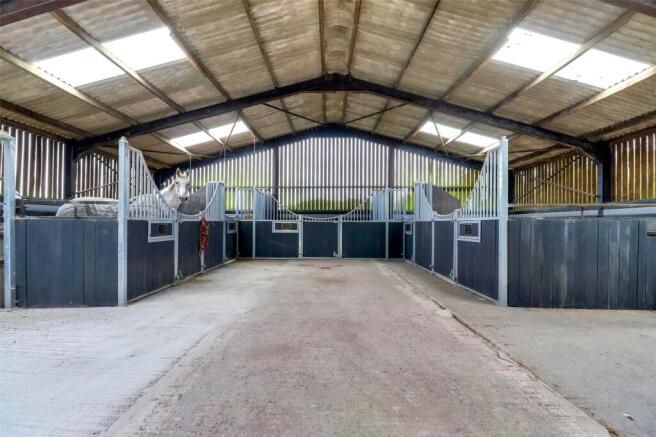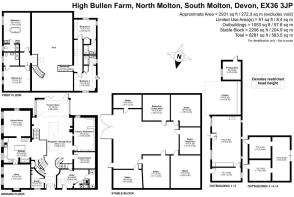
Equestrian facility for sale
North Molton, South Molton, Devon, EX36

- PROPERTY TYPE
Equestrian Facility
- BEDROOMS
5
- BATHROOMS
5
- SIZE
Ask agent
- TENUREDescribes how you own a property. There are different types of tenure - freehold, leasehold, and commonhold.Read more about tenure in our glossary page.
Freehold
Key features
- Exceptional equestrian facilities, thoughtfully designed by a true equestrian enthusiast.
- Superb all-weather arena – 20m x 58m sheltered arena providing excellent year-round riding
- Approximately 11.25 acres of beautifully maintained grounds, arranged as four securely fenced paddocks, each with water troughs.
- Charming five-bedroom country home blending historic character (with parts dating back to the 1800s) and contemporary luxury.
- Magnificent dining hall with a vaulted, glazed ceiling flowing seamlessly into the conservatory, complete with bifold doors.
- A literary lover’s dream – the Library includes a pull-down Murphy bed, making it perfect as an occasional guest bedroom.
- Breath taking views across the Mole Valley and the picturesque village of North Molton, known as the gateway to Exmoor.
- Approached via a private driveway with ample parking for cars, trailers, and lorries alike.
- Superb riding location, with plenty of nearby bridle paths and easy access to the moor.
- Flexible accommodation offering potential for multi-generational living, with the two wings each housing two bedrooms.
Description
High Bullen Farm is a unique and striking property, parts of which date back to the 1800s, accessed via its own private driveway and approached by ample gravelled parking. Steps lead down to an impressive oak double front door, reclaimed from a local church, which opens into a resplendent reception hall. This space exudes a real “wow” factor, featuring a vaulted glazed ceiling with automatically controlled openings that respond to temperature and rainfall. Natural light floods the room, while Italian limestone flooring flows seamlessly throughout the ground-floor reception areas.
The heart of the house is the dining area, which leads through to a conservatory with bi-folding doors opening onto a raised terrace, seamlessly connecting indoor and outdoor living. The library, which could double as a fifth bedroom, equipped with a built in Murphy bed and a reading corner, sits adjacent, along with a soundproofed cinema room, home office, and a practical utility room with separate external access. This utility space includes a wet room with spa shower, ideal for kicking off those muddy wellies or cleaning dirty paws!
The kitchen, accessed down steps from the reception hall, is a quintessential country-style space featuring an electric AGA, granite worktops, a butchers block with attached marble breakfast bar, a large SMEG oven, American fridge freezer, a wine fridge, and larder. Doors lead off to a hobbies/games room, complete with a charming inglenook fireplace with log burner and bread oven, as well as a cosy lounge with open fire, perfect for atmospheric winter evenings.
Two separate elegant spiral staircases lead to the first-floor accommodation. On one side, a lobby welcomes you into the master bedroom which boasts a roll-top bath, built-in wardrobes, and an ensuite shower room, returning through the lobby you are greeted with the spacious second bedroom featuring vaulted ceilings, exposed beams, countryside views, and an ensuite shower. The opposite staircase serves two further double bedrooms, both with ensuite facilities, one of which has a door providing access from the outside, offering prime potential for multi-generational living.
High Bullen Farm is a dream come true for equestrian enthusiasts. The property features a 20m x 58m all-weather arena with a rubber and Basalt sand surface, including a judges box, and seating, accessed via two gated entrances. The expansive American Style barn incorporates Monarch style stables which include multiple boxes, plus a wash bay and storage areas. The surrounding grounds include a secure track system, four individual paddocks with water and electric fencing, a large market garden, orchard, wooded copse, and a variety of garden areas with Japanese planting and patio areas with the impressive terrace off the main living area designed to maximise the spectacular Mole Valley and village views.
Additional outbuildings include a block and stone-built former stable block with mezzanine, hay loft, and separate mains power, plus a second building comprising a potting shed, open-fronted car port, feed store and tack room with kitchenette and woodburner, making tack cleaning or stable management lessons with the Pony Club a pleasure rather than a chore.
High Bullen Farm offers a rare combination of versatile, luxury living with extensive equestrian facilities, set within a beautiful and private rural setting, an exceptional opportunity for discerning buyers seeking a country home with a complete set up for equestrian pursuits.
From the North Devon Link Road (A361) on the outskirts of South Molton take the North Molton turning. Follow this road for approximately three miles through the centre of the village, passing the Poltimore Inn on the right. Continue down Lower East Street and cross the bridge, the property will be found up the hill after approximately 350 yards on your left, with the private driveway access located just another 100 yards up the road on your left.
What3words ///chestnuts.helm.mega
SERVICES
Mains electricity and water. Drainage to a private system (septic tank). We have been advised that the septic tank is compliant. LPG central heating.
TENURE
Freehold
SPORTING,HUNTING,MINERAL RIGHTS
The sporting, shooting, hunting and mineral rights are not included in the freehold sale, these rights remain reserved to Lord Poltimore or his successors in title.
AGENTS NOTE
A pylon situated on the property generates an annual income of £42. Additionally, there is a Tetra mast under a formal agreement, which can be removed at the purchaser’s request, providing an annual income of approximately £4,000.
COUNCIL TAX BAND
E
VIEWINGS
Strictly by appointment through the sole selling agent.
FLOODING
The property is in an area at a VERY LOW RISK from River/Sea flooding (defined as the chance of flooding each year as less than 0.1%) and MEDIUM from Surface Water flooding (defined as the chance of flooding each year as less than 0.1%) (Gov UK data).
Brochures
Particulars- COUNCIL TAXA payment made to your local authority in order to pay for local services like schools, libraries, and refuse collection. The amount you pay depends on the value of the property.Read more about council Tax in our glossary page.
- Band: E
- PARKINGDetails of how and where vehicles can be parked, and any associated costs.Read more about parking in our glossary page.
- Garage,Driveway,Off street,Gated
- GARDENA property has access to an outdoor space, which could be private or shared.
- Yes
- ACCESSIBILITYHow a property has been adapted to meet the needs of vulnerable or disabled individuals.Read more about accessibility in our glossary page.
- Ask agent
North Molton, South Molton, Devon, EX36
Add an important place to see how long it'd take to get there from our property listings.
__mins driving to your place
Get an instant, personalised result:
- Show sellers you’re serious
- Secure viewings faster with agents
- No impact on your credit score
Your mortgage
Notes
Staying secure when looking for property
Ensure you're up to date with our latest advice on how to avoid fraud or scams when looking for property online.
Visit our security centre to find out moreDisclaimer - Property reference SOU240146. The information displayed about this property comprises a property advertisement. Rightmove.co.uk makes no warranty as to the accuracy or completeness of the advertisement or any linked or associated information, and Rightmove has no control over the content. This property advertisement does not constitute property particulars. The information is provided and maintained by Fine & Country, South Molton. Please contact the selling agent or developer directly to obtain any information which may be available under the terms of The Energy Performance of Buildings (Certificates and Inspections) (England and Wales) Regulations 2007 or the Home Report if in relation to a residential property in Scotland.
*This is the average speed from the provider with the fastest broadband package available at this postcode. The average speed displayed is based on the download speeds of at least 50% of customers at peak time (8pm to 10pm). Fibre/cable services at the postcode are subject to availability and may differ between properties within a postcode. Speeds can be affected by a range of technical and environmental factors. The speed at the property may be lower than that listed above. You can check the estimated speed and confirm availability to a property prior to purchasing on the broadband provider's website. Providers may increase charges. The information is provided and maintained by Decision Technologies Limited. **This is indicative only and based on a 2-person household with multiple devices and simultaneous usage. Broadband performance is affected by multiple factors including number of occupants and devices, simultaneous usage, router range etc. For more information speak to your broadband provider.
Map data ©OpenStreetMap contributors.





