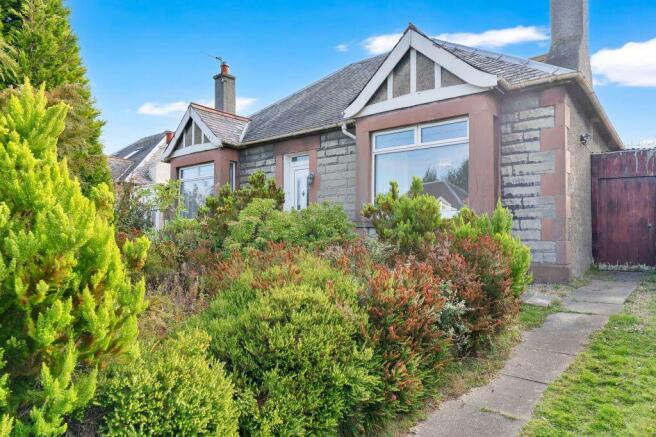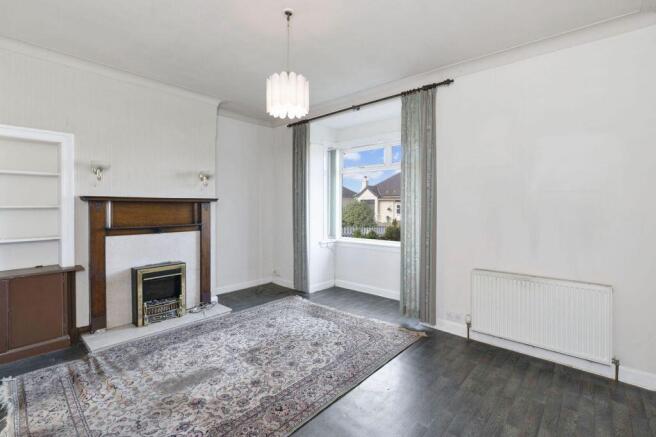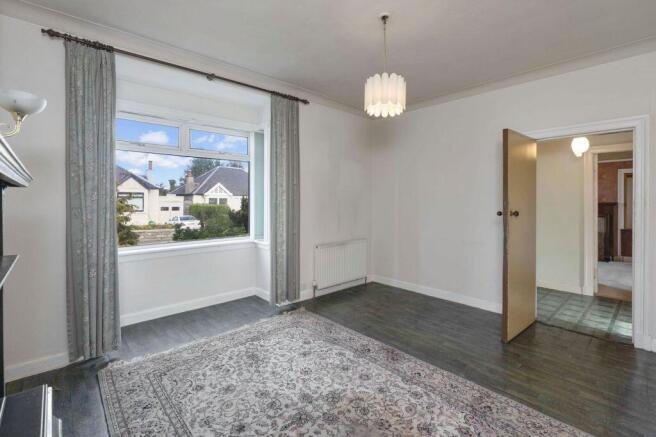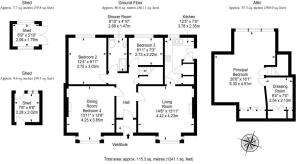
13 Durham Terrace, Edinburgh EH15 1QJ

- PROPERTY TYPE
Detached
- BEDROOMS
4
- BATHROOMS
1
- SIZE
Ask agent
- TENUREDescribes how you own a property. There are different types of tenure - freehold, leasehold, and commonhold.Read more about tenure in our glossary page.
Freehold
Key features
- Detached bungalow in Duddingston
- Exciting opportunity for modernisation
- Beautiful mature gardens to the front and rear
- Private tandem front driveway
- Vestibule and hall with built-in storage
- Large living room with box bay window
- Well-appointed kitchen with additional storage
- Dining room/fourth bedroom
Description
Welcome To 13 Durham Terrace, Duddingston, Edinburgh
A spacious three/four-bedroom detached bungalow (with developed upstairs) which offers bright and airy accommodation. This versatile home further boasts a south-facing garden and private parking. Situated in sought-after Duddingston, it offers impressive views of Arthur’s Seat, as well as easy access to Edinburgh city centre and to Portobello Beach, catering to professionals and families alike. Whilst the interiors require extensive modernisation and renovation, this property remains an excellent prospect – one that allows ample scope to add further value.
Take A Look Around
Inside, you are greeted by a vestibule and hall with built-in storage. On the right is the living room. Here, crisp white décor enhances an airy ambience, along with a box bay window that sees a flood of natural light. The room is spaciously proportioned, and it has a lovely focal-point fireplace for arranging comfortable sofas around. The dining room mirrors the size of the living space, providing another large reception area with a box bay window and a fireplace. It also features a picture rail for hanging artworks. Meanwhile, the kitchen has a well-appointed range of cabinets and plentiful worksurface space. It has additional built-in storage too, and it connects to the rear garden. It comes with integrated appliances (oven, gas hob, extractor hood, and fridge/freezer) and an undercounter washing machine. Also on this floor, there is a spacious double bedroom and a versatile single bedroom that would make an ideal office, nursery, or child’s room. Both bedrooms have south-facing aspects, overlooking the rear garden. A bright three-piece shower room finishes the ground floor.
Head On Up
The attic has been converted into a large principal bedroom, equipped with generous built-in storage and a private dressing room with further storage. This double-sized space also has a south-facing aspect. If required, the ground-floor dining room could be used as another double bedroom as well, providing larger families with a total of four bedrooms.
The property has gas central heating and double glazing.
Tour The Grounds
The home is flanked by beautiful, mature gardens. The front garden adds to the strong kerb appeal, whilst the south-facing rear garden provides a family-friendly space, featuring a generous lawn bordered by established trees. A tandem front driveway has private parking for two cars as well.
The Details
To be sold as seen, including all fitted floor and window coverings, light fittings, integrated kitchen appliances, and an undercounter washing machine.
Tell Us About Duddingston
Nestled at the foot of majestic Arthur’s Seat and Salisbury Crags, Duddingston offers a unique village setting, yet is just over two miles east of the city centre. With the vast open spaces of Holyrood Park and Duddingston Loch to the west, and the golden sands of Portobello Beach to the east, residents have some of the capital’s most outstanding natural landscapes and views right on their doorstep. And of course, there is no shortage of outdoor pursuits, from walking, cycling and hiking in Holyrood Park, to a round of golf at Duddingston Golf Club. The area is served by fantastic local services and amenities, particularly on nearby Portobello High Street, which is lined with an array of traditional shops and business, plus a handful of thriving cafes, pubs and restaurants. Popular with families looking for a more relaxed lifestyle (without leaving the city limits), Duddingston is within the catchment area for excellent local schools, and its close proximity to Edinburgh City Bypass and the A1 allows swift and convenient travel across the city and further afield. Nearby Brunstane train station and several bus routes also provide comprehensive public transport links, day and night.
Living Room
4.42m x 4.23m
Dining Room
4.25m x 3.85m
Kitchen
3.78m x 2.35m
Principal Bedroom
6.3m x 4.91m
Dressing Room
2.54m x 2.13m
Bedroom 2
3.75m x 3.03m
Bedroom 3
2.73m x 2.22m
Shower Room
2.68m x 1.47m
Brochures
Brochure- COUNCIL TAXA payment made to your local authority in order to pay for local services like schools, libraries, and refuse collection. The amount you pay depends on the value of the property.Read more about council Tax in our glossary page.
- Band: F
- PARKINGDetails of how and where vehicles can be parked, and any associated costs.Read more about parking in our glossary page.
- Driveway
- GARDENA property has access to an outdoor space, which could be private or shared.
- Yes
- ACCESSIBILITYHow a property has been adapted to meet the needs of vulnerable or disabled individuals.Read more about accessibility in our glossary page.
- Ask agent
13 Durham Terrace, Edinburgh EH15 1QJ
Add an important place to see how long it'd take to get there from our property listings.
__mins driving to your place
Get an instant, personalised result:
- Show sellers you’re serious
- Secure viewings faster with agents
- No impact on your credit score
Your mortgage
Notes
Staying secure when looking for property
Ensure you're up to date with our latest advice on how to avoid fraud or scams when looking for property online.
Visit our security centre to find out moreDisclaimer - Property reference 267678. The information displayed about this property comprises a property advertisement. Rightmove.co.uk makes no warranty as to the accuracy or completeness of the advertisement or any linked or associated information, and Rightmove has no control over the content. This property advertisement does not constitute property particulars. The information is provided and maintained by Blackwood & Smith LLP, Peebles. Please contact the selling agent or developer directly to obtain any information which may be available under the terms of The Energy Performance of Buildings (Certificates and Inspections) (England and Wales) Regulations 2007 or the Home Report if in relation to a residential property in Scotland.
*This is the average speed from the provider with the fastest broadband package available at this postcode. The average speed displayed is based on the download speeds of at least 50% of customers at peak time (8pm to 10pm). Fibre/cable services at the postcode are subject to availability and may differ between properties within a postcode. Speeds can be affected by a range of technical and environmental factors. The speed at the property may be lower than that listed above. You can check the estimated speed and confirm availability to a property prior to purchasing on the broadband provider's website. Providers may increase charges. The information is provided and maintained by Decision Technologies Limited. **This is indicative only and based on a 2-person household with multiple devices and simultaneous usage. Broadband performance is affected by multiple factors including number of occupants and devices, simultaneous usage, router range etc. For more information speak to your broadband provider.
Map data ©OpenStreetMap contributors.





