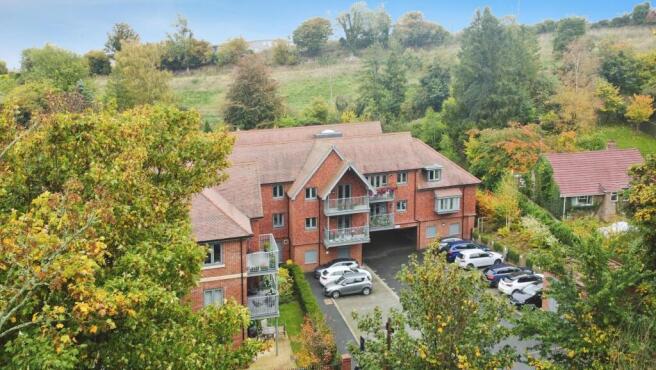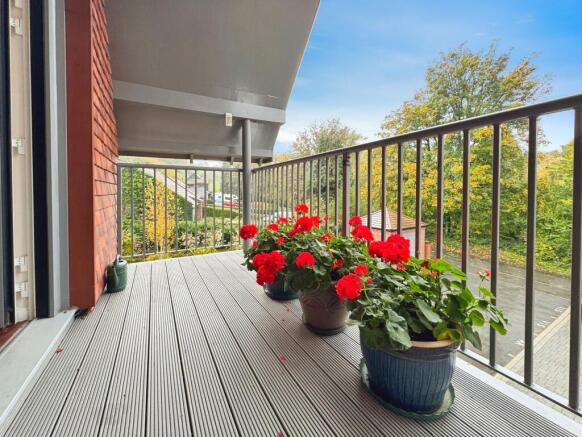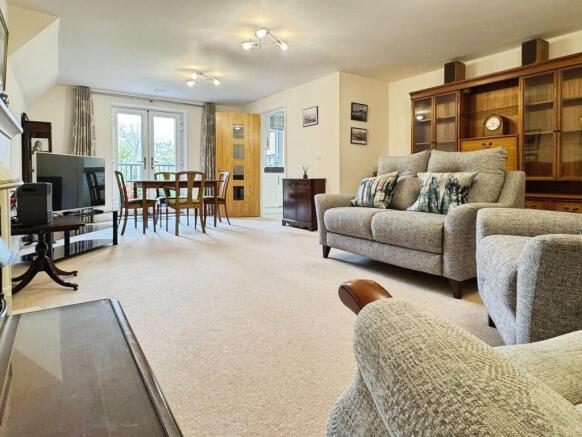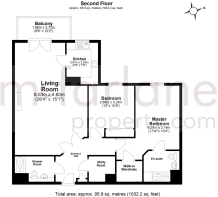
Granham Close, Marlborough, SN8

- PROPERTY TYPE
Apartment
- BEDROOMS
2
- BATHROOMS
2
- SIZE
1,067 sq ft
99 sq m
Key features
- Top floor apartment with open aspect and lift access
- Spacious living room with access to a covered balcony
- Modern kitchen with integrated appliances
- Two double bedrooms, master with en-suite shower room and walk-in wardrobe
- Vibrant community facilities: homeowners’ lounge, guest suite, and landscaped garden
- Peace of mind with a House Manager, 24-hour careline, and entry-phone system
Description
Apartment 28, Canning Place, Marlborough
Exclusive Buyer Incentive – 5 Years’ Service Charges Paid
The seller is offering an exceptional incentive to support purchasers: a contribution on completion equivalent to the first five years of service charges (based on current charges with modest projected annual increases). This provides substantial savings for the new owner and is designed to help with ongoing affordability within this highly regarded retirement development.
Full details available on request.
5 years’ service charges included
Significant savings for the new owner
Rare incentive within this development
Ground rent £495 per annum
Located on the top floor of the highly regarded Canning Place development, Apartment 28 is a beautifully presented two-bedroom home offering stylish, comfortable, and independent retirement living just moments from Marlborough High Street. Thoughtfully designed with later-life residents in mind, the apartment combines practicality with elegance — from its accessible layout and level floors to its well-positioned fittings and contemporary finish — ensuring day-to-day life is effortless and enjoyable.
The welcoming entrance hall creates an immediate sense of space and quality, featuring a large walk-in storage/airing cupboard with shelving, lighting, and housing the Gledhill water cylinder and concealed Vent Axia heat exchange system. For added reassurance, the apartment is fitted with a security alarm system, an entry-phone system, and a 24-hour emergency call link. From the hall, doors lead to all rooms, each benefiting from underfloor heating throughout.
The well-proportioned living room provides a comfortable and versatile space to relax or entertain, featuring a contemporary electric fireplace and double doors opening onto a covered balcony. The adjoining kitchen is fitted with sleek cream units, Silestone worktops, and a range of high-quality integrated NEFF appliances, including a hob, oven, microwave, fridge, freezer, and dishwasher, complemented by tiled flooring and ample workspace.
Both bedrooms are generous doubles, decorated in neutral tones to create a calm and inviting atmosphere. The master bedroom features a walk-in wardrobe and a stylish en-suite shower room, while the second bedroom offers flexibility as a guest room or study. A further guest shower room mirrors the same modern design and high-quality fittings.
Canning Place encourages residents to make new friends and stay active, offering a wide range of regular activities including coffee mornings, film nights and other events. Participation is entirely optional, allowing homeowners to enjoy the community at their own pace. The development also offers a host of facilities, including a spacious communal lounge, a guest suite, lift access to all floors, a mobility scooter store, beautifully landscaped gardens, and a communal satellite dish with connections to each apartment, ensuring convenient access to a wide range of TV services.
Service Charge: Covering water charges, building and
garden maintenance, communal heating and lighting,
24-hour call system, insurance, and window cleaning
(Council Tax, electricity, and TV costs not included).
Ground Rent: £495 per annum
Ground Rent Review: 1 July 2032
Lease Length: 999 years from 1 June 2017
Parking: Available by annual permit (£250 per annum,
subject to availability)
Visitors’ parking
EPC Rating: B
Garden
Outside Spaces Private balcony Communal landscaped garden
Parking - Allocated parking
Allocated Parking @£250 per annum & Visitors' parking
Parking - EV charging
Parking: Available by annual permit (£250 per annum, subject to availability)
Brochures
Our WebsiteProperty Brochure- COUNCIL TAXA payment made to your local authority in order to pay for local services like schools, libraries, and refuse collection. The amount you pay depends on the value of the property.Read more about council Tax in our glossary page.
- Band: E
- PARKINGDetails of how and where vehicles can be parked, and any associated costs.Read more about parking in our glossary page.
- Off street,EV charging
- GARDENA property has access to an outdoor space, which could be private or shared.
- Private garden
- ACCESSIBILITYHow a property has been adapted to meet the needs of vulnerable or disabled individuals.Read more about accessibility in our glossary page.
- Ask agent
Energy performance certificate - ask agent
Granham Close, Marlborough, SN8
Add an important place to see how long it'd take to get there from our property listings.
__mins driving to your place
Get an instant, personalised result:
- Show sellers you’re serious
- Secure viewings faster with agents
- No impact on your credit score

Your mortgage
Notes
Staying secure when looking for property
Ensure you're up to date with our latest advice on how to avoid fraud or scams when looking for property online.
Visit our security centre to find out moreDisclaimer - Property reference bf55f852-2d7e-48fa-b0fa-f72fa770ed90. The information displayed about this property comprises a property advertisement. Rightmove.co.uk makes no warranty as to the accuracy or completeness of the advertisement or any linked or associated information, and Rightmove has no control over the content. This property advertisement does not constitute property particulars. The information is provided and maintained by McFarlane Sales & Lettings, Marlborough. Please contact the selling agent or developer directly to obtain any information which may be available under the terms of The Energy Performance of Buildings (Certificates and Inspections) (England and Wales) Regulations 2007 or the Home Report if in relation to a residential property in Scotland.
*This is the average speed from the provider with the fastest broadband package available at this postcode. The average speed displayed is based on the download speeds of at least 50% of customers at peak time (8pm to 10pm). Fibre/cable services at the postcode are subject to availability and may differ between properties within a postcode. Speeds can be affected by a range of technical and environmental factors. The speed at the property may be lower than that listed above. You can check the estimated speed and confirm availability to a property prior to purchasing on the broadband provider's website. Providers may increase charges. The information is provided and maintained by Decision Technologies Limited. **This is indicative only and based on a 2-person household with multiple devices and simultaneous usage. Broadband performance is affected by multiple factors including number of occupants and devices, simultaneous usage, router range etc. For more information speak to your broadband provider.
Map data ©OpenStreetMap contributors.





