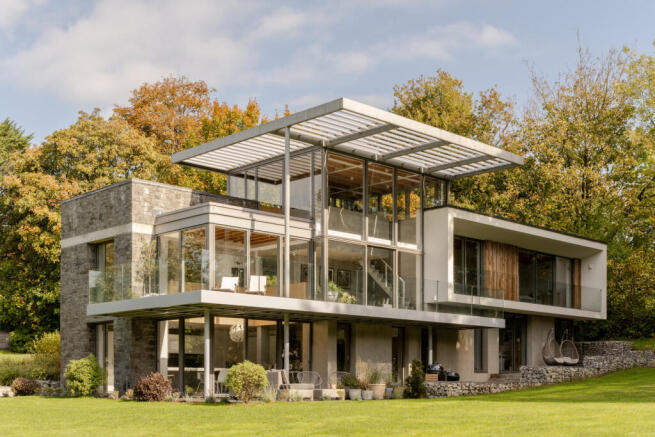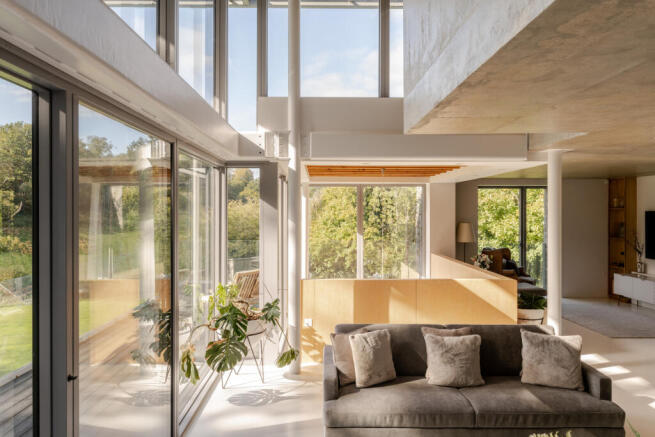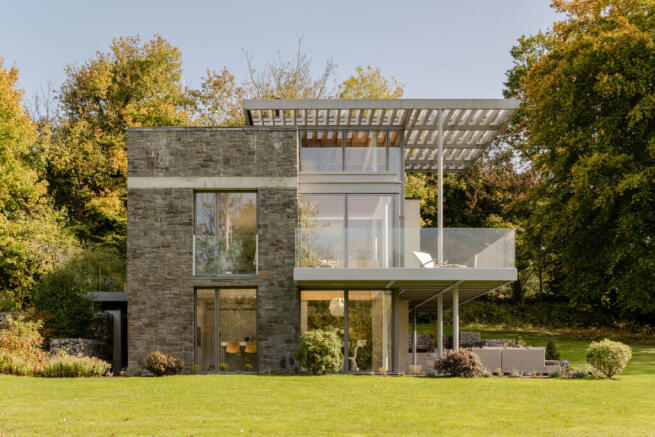
Copse House, Dorking, Surrey

- PROPERTY TYPE
Detached
- BEDROOMS
5
- BATHROOMS
3
- SIZE
3,563 sq ft
331 sq m
- TENUREDescribes how you own a property. There are different types of tenure - freehold, leasehold, and commonhold.Read more about tenure in our glossary page.
Freehold
Description
The Architect
Scottish-born, award-winning architect and landscape designer Mark Hillier has worked across the globe on both residential and commercial projects. He has been design lead at several renowened firms, founded London-based practice h2architecture, and works as a tutor at several UK universities. His context-driven approach can be seen in practice at Copse House, which, despite its modern feel, embeds itself into the age-old surrounding landscape.
The Tour
At the end of a private road, the house lies at the foot of a long, gated driveway. Its architectural profile is characterised by Welsh stonework, concrete, and timber cladding, making for a striking first impression. Strategically orientated within the topography of the site, the position enables both excellent privacy and wonderful views from the terraces and balconies at every level.
Internally, the impressive scale and volume unfold immediately. A series of dynamic, free-flowing living spaces, defined by soaring ceiling heights and clean lines of sight, are organised around a central glazed atrium with a resin floor. A highly efficient Poggenpohl kitchen adjoins the dining space, which, in warmer months, opens onto the terrace, providing a seamless fluidity between cooking and eating. Three bedrooms and their bathrooms are also positioned on this level.
A helical concrete staircase connects the ground and first floor levels, where walkways and recesses are paired with expansive walls of glass, merging interior and exterior spaces and inviting the outside into every room. The upper-level houses a beautifully bright secondary living area, opening onto a terrace with far-reaching views across the gardens. A glazed walkway leads to the master bedroom suite, complete with a dressing room, bathroom and private covered balcony, also with expansive views across the grounds.
The aluminium brise soleil brings shade to the glazed elevations, while solar panels at roof level supplement the hot water provision. There is also a MVHR system, ensuring a temperate internal environment throughout the seasons.
Outside Space
Extending to around 1.4 acres, the beautifully landscaped grounds warrant comparable merit to the design of the house itself. Intended to minimise the intervention of the house on its rural setting, the gardens are a rich curation of native trees and undulating lawns, interspersed with grasses and herbaceous borders. The sedum roof further encourages the rich cultivation of local wildlife.
Embraced by open fields to the south and west, a nearby footpath leads directly in to The Hurtwood and its extensive woodland walks.
The Area
Peaslake, Holmbury and Abinger are easily reached, with a village shop in Peaslake and a farm shop in Abinger, selling a variety of local produce and daily provisions. For a broader range of shopping and dining offerings, Guildford, Dorking and Cranleigh are all easily accessible by car, or by public transport.
Guildford is surrounded by the Surrey Hills Area of Outstanding Natural Beauty on three sides. It is known for its rolling landscape and country lanes, popular with walkers and cyclists (after the Olympic route passed over Box Hill). There are walking routes directly from Guildford into the countryside and along the Wey Navigation, with inlets loved by locals for river swimming. The Downs Link, a long-distance route following two disused railway lines crossing the Surrey Hills, offers great long-distance walking and cycling routes through the Low Weald, the South Downs and the Coastal Plain.
There are also some excellent places to eat in the nearby villages, including Michelin-starred The Clock House, the much-loved Anchor in Ripley, the Michelin-starred Sorrel in Dorking and several local vineyards, including Albury Vineyard and Greyfriars Vineyard, High Clandon Estate Vineyard and Denbies Wine Estate, Dorking.
Good schools in the area include St Catherine’s, Lanesborough, Tormead, Guildford High School, Royal Grammar School, Cranmore, St Teresa’s, Cranleigh, Charterhouse and Prior’s Field. There are also village schools in Peaslake and Abinger Hammer.
Guildford station is 25 minutes' drive from the house and runs direct services to London Waterloo, Gatwick and to the south coast.
Council Tax Band: H
- COUNCIL TAXA payment made to your local authority in order to pay for local services like schools, libraries, and refuse collection. The amount you pay depends on the value of the property.Read more about council Tax in our glossary page.
- Band: H
- PARKINGDetails of how and where vehicles can be parked, and any associated costs.Read more about parking in our glossary page.
- Yes
- GARDENA property has access to an outdoor space, which could be private or shared.
- Private garden
- ACCESSIBILITYHow a property has been adapted to meet the needs of vulnerable or disabled individuals.Read more about accessibility in our glossary page.
- Ask agent
Copse House, Dorking, Surrey
Add an important place to see how long it'd take to get there from our property listings.
__mins driving to your place
Get an instant, personalised result:
- Show sellers you’re serious
- Secure viewings faster with agents
- No impact on your credit score



Your mortgage
Notes
Staying secure when looking for property
Ensure you're up to date with our latest advice on how to avoid fraud or scams when looking for property online.
Visit our security centre to find out moreDisclaimer - Property reference TMH82606. The information displayed about this property comprises a property advertisement. Rightmove.co.uk makes no warranty as to the accuracy or completeness of the advertisement or any linked or associated information, and Rightmove has no control over the content. This property advertisement does not constitute property particulars. The information is provided and maintained by The Modern House, London. Please contact the selling agent or developer directly to obtain any information which may be available under the terms of The Energy Performance of Buildings (Certificates and Inspections) (England and Wales) Regulations 2007 or the Home Report if in relation to a residential property in Scotland.
*This is the average speed from the provider with the fastest broadband package available at this postcode. The average speed displayed is based on the download speeds of at least 50% of customers at peak time (8pm to 10pm). Fibre/cable services at the postcode are subject to availability and may differ between properties within a postcode. Speeds can be affected by a range of technical and environmental factors. The speed at the property may be lower than that listed above. You can check the estimated speed and confirm availability to a property prior to purchasing on the broadband provider's website. Providers may increase charges. The information is provided and maintained by Decision Technologies Limited. **This is indicative only and based on a 2-person household with multiple devices and simultaneous usage. Broadband performance is affected by multiple factors including number of occupants and devices, simultaneous usage, router range etc. For more information speak to your broadband provider.
Map data ©OpenStreetMap contributors.




