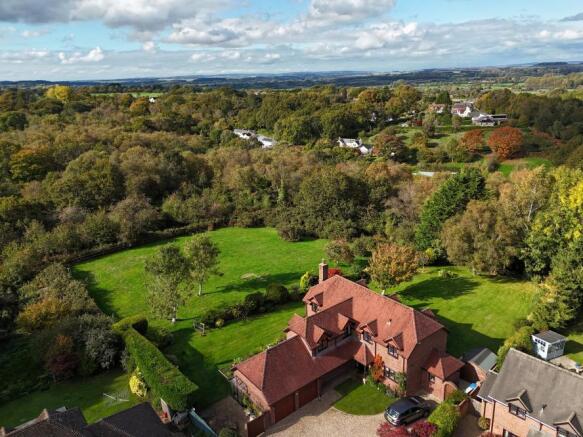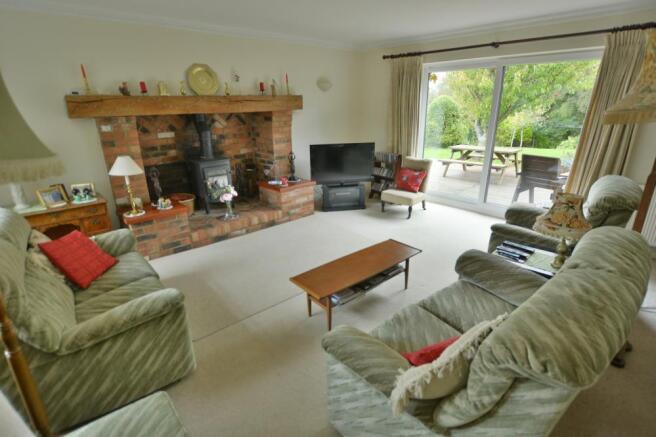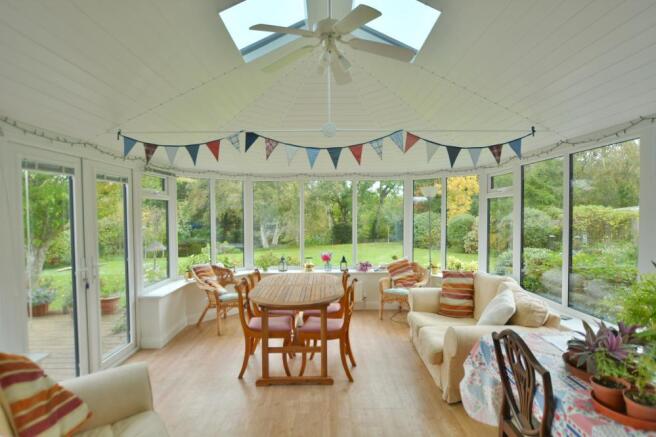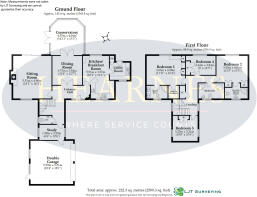
Ashington Gardens, Wimborne, Dorset, BH21 3DF

- PROPERTY TYPE
Detached
- BEDROOMS
4
- BATHROOMS
3
- SIZE
Ask agent
- TENUREDescribes how you own a property. There are different types of tenure - freehold, leasehold, and commonhold.Read more about tenure in our glossary page.
Freehold
Key features
- Contact Hearnes for details - NO FORWARD CHAIN
- Generous level plot of 0.29 acres
- Spacious family home with approximately 2,490 sq ft of accommodation
- Four double bedrooms, three bath/shower rooms
- Three reception rooms and a study
- Dual aspect kitchen/diner with garden views
- Rear garden with expansive lawn and decking for al fresco dining
- Woodland backdrop owned by Dorset Wildlife Trust
- Double garage and ample off road parking
- Approximately two miles from Wimborne town centre
Description
• Generous size reception hall with under stairs storage
• Dual aspect sitting room with inglenook fireplace and wood burning stove, double glazed sliding patio doors opening onto the decking overlooking the private garden
• Dining room with double doors into the insulated garden room with two radiators for all year round use and double doors onto the decking
• Dual aspect kitchen/diner with garden views finished in a range of high gloss white units with complementary worktops, double oven and microwave oven, halogen hob and extractor hood over, integrated dishwasher and fridge freezer
• Separate utility room with plumbing for washing machine tumble dryer, sink, larder unit and door to the garden
• Cloakroom with wall mounted wash hand basin and WC
• Study with dual aspect, garden views and door to the double garage
• Dual aspect first floor landing with airing cupboard and access to boarded loft
• Four double bedrooms, one with dual aspect, all with fitted wardrobes and garden views and two with en suite shower rooms
• Main bedroom with walk in wardrobe and a range of fitted wardrobes. The en suite shower room has a corner shower, twin basins and WC
• The second en suite shower room has a corner shower cubicle, pedestal wash hand and WC
• Family bathroom with corner bath, separate shower cubicle, pedestal wash hand and WC
• Outside: Double garage with access to boarded loft providing ample storage. Large driveway for ample off road parking. A double side gate allows further parking of other vehicles, boat, trailer etc
• The rear garden has a decking area for al fresco dining and expansive lawn with plant/shrub borders and to the left is a side garden laid to lawn and a vegetable plot. To the side and rear there is a backdrop of woodland which is owned by Dorset Wildlife Trust (the current owner has access to keep the grass cut on the adjoining paddock if desired)
• Generous level plot of size 0.29 acres with permanent countryside views
• Maintenance charges: We understand from the vendor there is a charge of approximately £500 per annum for treatment plant, private road and communal gardening payable to the Residents Management Company
This superb home is very accessible to nearby towns of Wimborne Minster, Bournemouth and Poole. Access to London by car is via the M27 and M3 and there is a regular mainline railway service from Poole and Salisbury to London Waterloo. There are several excellent independent schools in the area including Bryanston, Canford, Clayesmore, Milton Abbey, Sherborne, Dumpton, Sandroyd and Castle Court.
COUNCIL TAX BAND: G EPC RATING: D
AGENTS NOTES: The heating system, mains and appliances have not been tested by Hearnes Estate Agents. Any areas, measurements or distances are approximate. The text, photographs and plans are for guidance only and are not necessarily comprehensive. Whilst reasonable endeavours have been made to ensure that the information in our sales particulars are as accurate as possible, this information has been provided for us by the seller and is not guaranteed. Any intending buyer should not rely on the information we have supplied and should satisfy themselves by inspection, searches, enquiries and survey as to the correctness of each statement before making a financial or legal commitment. We have not checked the legal documentation to verify the legal status, including the leased term and ground rent and escalation of ground rent of the property (where applicable). A buyer must not rely upon the information provided until it has been verified by their own solicitors.
Brochures
Brochure- COUNCIL TAXA payment made to your local authority in order to pay for local services like schools, libraries, and refuse collection. The amount you pay depends on the value of the property.Read more about council Tax in our glossary page.
- Ask agent
- PARKINGDetails of how and where vehicles can be parked, and any associated costs.Read more about parking in our glossary page.
- Garage,Driveway,Private
- GARDENA property has access to an outdoor space, which could be private or shared.
- Patio,Enclosed garden,Rear garden
- ACCESSIBILITYHow a property has been adapted to meet the needs of vulnerable or disabled individuals.Read more about accessibility in our glossary page.
- Ask agent
Ashington Gardens, Wimborne, Dorset, BH21 3DF
Add an important place to see how long it'd take to get there from our property listings.
__mins driving to your place
Get an instant, personalised result:
- Show sellers you’re serious
- Secure viewings faster with agents
- No impact on your credit score
Your mortgage
Notes
Staying secure when looking for property
Ensure you're up to date with our latest advice on how to avoid fraud or scams when looking for property online.
Visit our security centre to find out moreDisclaimer - Property reference 5420587. The information displayed about this property comprises a property advertisement. Rightmove.co.uk makes no warranty as to the accuracy or completeness of the advertisement or any linked or associated information, and Rightmove has no control over the content. This property advertisement does not constitute property particulars. The information is provided and maintained by Hearnes Estate Agents, Wimborne. Please contact the selling agent or developer directly to obtain any information which may be available under the terms of The Energy Performance of Buildings (Certificates and Inspections) (England and Wales) Regulations 2007 or the Home Report if in relation to a residential property in Scotland.
*This is the average speed from the provider with the fastest broadband package available at this postcode. The average speed displayed is based on the download speeds of at least 50% of customers at peak time (8pm to 10pm). Fibre/cable services at the postcode are subject to availability and may differ between properties within a postcode. Speeds can be affected by a range of technical and environmental factors. The speed at the property may be lower than that listed above. You can check the estimated speed and confirm availability to a property prior to purchasing on the broadband provider's website. Providers may increase charges. The information is provided and maintained by Decision Technologies Limited. **This is indicative only and based on a 2-person household with multiple devices and simultaneous usage. Broadband performance is affected by multiple factors including number of occupants and devices, simultaneous usage, router range etc. For more information speak to your broadband provider.
Map data ©OpenStreetMap contributors.








