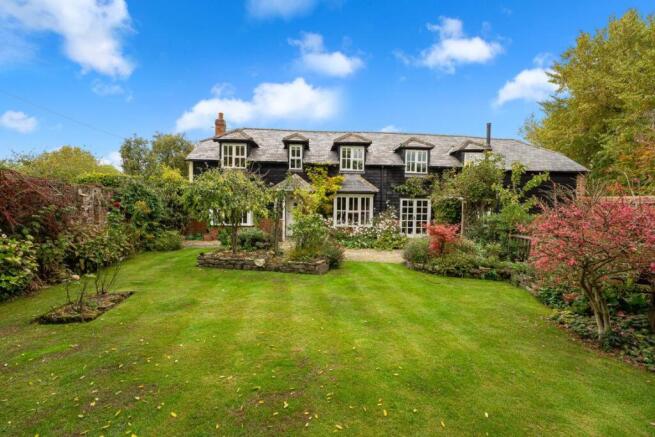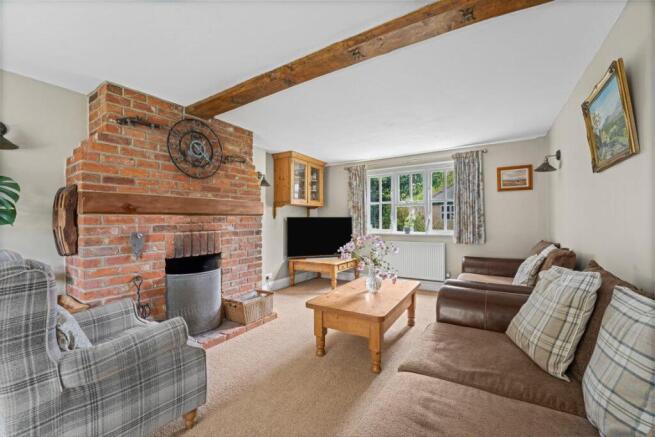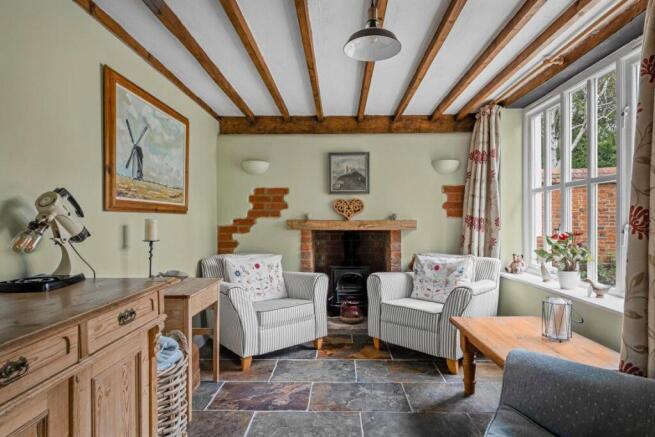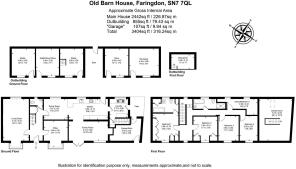Woolstone
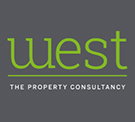
- PROPERTY TYPE
Detached
- BEDROOMS
4
- BATHROOMS
2
- SIZE
2,442 sq ft
227 sq m
- TENUREDescribes how you own a property. There are different types of tenure - freehold, leasehold, and commonhold.Read more about tenure in our glossary page.
Freehold
Key features
- GORGEOUS VILLAGE SETTING
- AT THE FOOT OF WHITE HORSE HILL
- SPACIOUS FAMILY HOME OF GREAT CHARM
- SET IN circa 0.2 ACRE
- 66ft BRICK & SLATE OUTBUILDING
- 4/5 BEDROOMS 2 BATHROOMS
- 3/4 RECEPTION ROOMS
- PARKING FOR c4 CARS
- PROPANE GAS HEATING, DOUBLE GLAZING
- THATCHED PUB IN THE VILLAGE
Description
4/5 BEDROOMS, 2 BATHROOMS, 4 RECEPTION ROOMS
WOOLSTONE
Faringdon c.6.1 miles Wantage c.7.5 miles M4 Jct15 c.10 miles Swindon c.10.4 miles
Didcot Rail Station c.16.5 miles Oxford c.20.8 miles
A handsome detached home set in the delightful and peaceful hamlet of Woolstone at the foot of the famous White Horse Hill (believed to be the oldest such chalk carving in the land). A gem of a location, little more than 10 minutes in the car to the market towns of Wantage and Faringdon and yet in the heart or rural Downland.
The house offers comfortable and charming accommodation of circa 2442sq ft with a large brick built outbuilding (circa 855sq ft), former stables, at the end of the garden.
The main accommodation includes entrance hall, Cloakroom, 20ft double aspect Sitting Room with an open fireplace, Snug/Office, Family Room, Dining Room with AGA, Laundry, 4 Bedrooms, Study/Bedroom 5, 2 Bathrooms (One is En Suite) and Games Room.
The 'Garage' is more of a very useful store than a genuine garage as just a little short for most modern cars but there is driveway parking for circa 4 cars.
The accommodation is filled with natural light, particularly the splendid combined kitchen and dining room that stretches to almost 30ft in length and looks out onto the garden and the kitchen flows easily into the family room on the front leaving the main sitting room and the Snug/Office as entirely separate reception rooms
Upstairs there are four good bedrooms, an en-suite bathroom and a family bathroom in addition to the Study/Bedroom 5 and the Games Room, which is approached by a separate staircase.
The rear garden is completely private and a joy to behold, with the old stables outbuilding running along the northern boundary..
The brick and slate outbuilding (circa 66ft long) is single storey and made up of 5 separate rooms, one with a small mezzanine area. Formerly stables, they might now have a multitude of interesting uses and at the very least, serve as capacious and elegant storage.
Propane Gas Central Heating, Double Glazing and Private Drainage.
Mains Water but also connected to "Woolstone Water" straight from the spring at the base of the hill. Spring water piped straight to your home from the source is a rare luxury afforded to very few.
The village of Woolstone is a sought after and very well regarded location, a pretty village without being too twee or precious, there is life there with the thatched pub at its heart and set at the very foot of White Horse Hill with wonderful countryside walks along The Ridgeway and elsewhere and yet just about a mile and a half from the larger village of Uffington, which has a thriving shop, busy village hall, sports clubs for football, cricket and tennis and the stunning St Mary's Church, known locally as "The Cathedral of the Vale."
This little hamlet is such a special place, so peaceful and so wonderful and needless to say, all the neighbours are wonderful!
Brochures
Old Barn House.pdf- COUNCIL TAXA payment made to your local authority in order to pay for local services like schools, libraries, and refuse collection. The amount you pay depends on the value of the property.Read more about council Tax in our glossary page.
- Band: F
- PARKINGDetails of how and where vehicles can be parked, and any associated costs.Read more about parking in our glossary page.
- Yes
- GARDENA property has access to an outdoor space, which could be private or shared.
- Yes
- ACCESSIBILITYHow a property has been adapted to meet the needs of vulnerable or disabled individuals.Read more about accessibility in our glossary page.
- Ask agent
Woolstone
Add an important place to see how long it'd take to get there from our property listings.
__mins driving to your place
Get an instant, personalised result:
- Show sellers you’re serious
- Secure viewings faster with agents
- No impact on your credit score




Your mortgage
Notes
Staying secure when looking for property
Ensure you're up to date with our latest advice on how to avoid fraud or scams when looking for property online.
Visit our security centre to find out moreDisclaimer - Property reference 34259476. The information displayed about this property comprises a property advertisement. Rightmove.co.uk makes no warranty as to the accuracy or completeness of the advertisement or any linked or associated information, and Rightmove has no control over the content. This property advertisement does not constitute property particulars. The information is provided and maintained by WEST - The Property Consultancy, Summertown. Please contact the selling agent or developer directly to obtain any information which may be available under the terms of The Energy Performance of Buildings (Certificates and Inspections) (England and Wales) Regulations 2007 or the Home Report if in relation to a residential property in Scotland.
*This is the average speed from the provider with the fastest broadband package available at this postcode. The average speed displayed is based on the download speeds of at least 50% of customers at peak time (8pm to 10pm). Fibre/cable services at the postcode are subject to availability and may differ between properties within a postcode. Speeds can be affected by a range of technical and environmental factors. The speed at the property may be lower than that listed above. You can check the estimated speed and confirm availability to a property prior to purchasing on the broadband provider's website. Providers may increase charges. The information is provided and maintained by Decision Technologies Limited. **This is indicative only and based on a 2-person household with multiple devices and simultaneous usage. Broadband performance is affected by multiple factors including number of occupants and devices, simultaneous usage, router range etc. For more information speak to your broadband provider.
Map data ©OpenStreetMap contributors.
