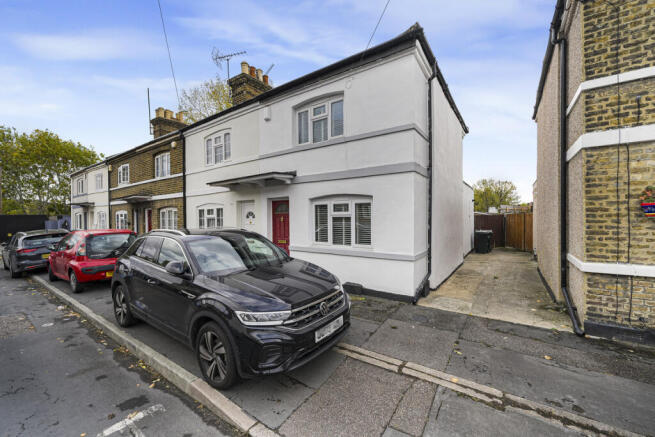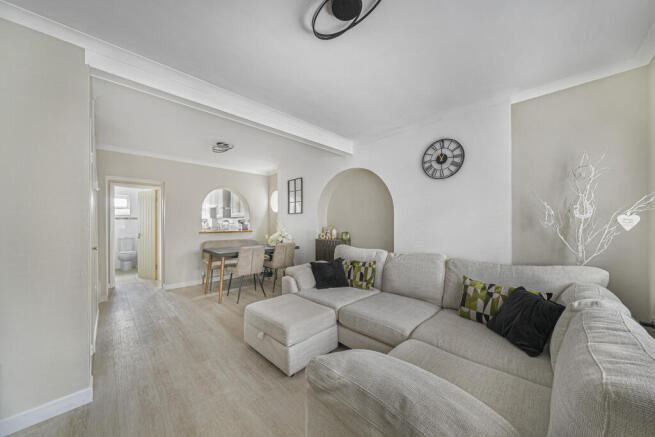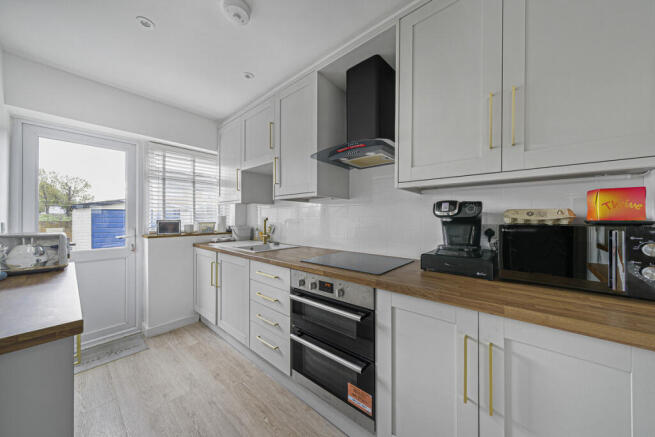2 bedroom end of terrace house for sale
Walnut Tree Avenue, Dartford, DA1 1LJ

- PROPERTY TYPE
End of Terrace
- BEDROOMS
2
- BATHROOMS
1
- SIZE
579 sq ft
54 sq m
- TENUREDescribes how you own a property. There are different types of tenure - freehold, leasehold, and commonhold.Read more about tenure in our glossary page.
Freehold
Description
Inside, you'll find a welcoming atmosphere enhanced by new flooring throughout and a freshly installed modern kitchen, equipped with brand-new appliances that make cooking a pleasure. The open-plan lounge and dining area create a spacious yet intimate setting, perfect for entertaining friends or enjoying family evenings. The layout flows effortlessly, with ample natural light enhancing the warm and inviting feel. Upstairs, two well-proportioned bedrooms offer comfortable retreats, ideal for relaxation after a busy day.
Externally, the property boasts a low-maintenance garden, providing a perfect outdoor space for summer barbecues or enjoying a morning coffee in the sunshine. Adding to the appeal is a garage, offering valuable storage or the potential for additional uses, catering to all your practical needs.
Situated in a quiet cul-de-sac, this home is conveniently located near an array of local amenities, including shops, pubs, and restaurants. For commuters, Dartford train station is just a short walk away, providing easy access to London and beyond. Families will appreciate the proximity to reputable schools and parks, ensuring that all your needs are met within easy reach. Plus, with quick links to the A2 and M25, getting around is a breeze.
Don’t miss the opportunity to make this stunning cottage your new home. Contact James Gorey Estate Agents today to schedule your viewing!
Agent Notes
- Reason for sale: Upsizing
- Chain free: No - actively looking for a property
- Subject to a tenancy: No
- Year built: Unknown
- Year purchased: 7th October 2022
- Parking available: Yes Street parking - No permit required; Communal car park - No allocated space
- Parking costs: No
- Double glazed windows: Full
- Loft: Yes
- Loft details: Part Boarded Insulated No Ladder
- Fences owned: Left; Back; Gate to access shared driveway
- Shared/communal facilities: Yes Shared driveway to the side of the property
- Disclosed Issues/defects: There are no known concerns
- Structural alterations, extensions, significant repairs: None known
- Planning permission or proposals that will affect the Property: None known
Tenure Details
- EPC Rating: D (55)
- Council tax band: C
- Tenure: Freehold
- Managed common areas where fees are payable: No
Utilities and Restrictions
- Last rewired: 2023
- Fuse board location: Under stairs
- Heating supply: Gas central heating - mains
- Central heating system installed date: 2023
- Boiler type: Combi boiler
- Boiler location: Kitchen
- Heating system last serviced: 2025
- Primary sewerage supply: Mains supply
- Primary water supply: Mains supply
- Electricity supply: Mains supply
- Broadband: FTTP - Fibre to the property directly
- Flooded within the past five years: No
- Issues with obtaining insurance due to Flood risks: No
- Flood defences: No
- Any restrictions associated with the property: None known
- Public rights of way: None known
- Private rights of way: We believe there to be a right of way for neighbours across rear garden
- Private road: No
- In a Conservation area: No
- Listed building: No
- Tree preservation order: No
Disclaimer
All property details are provided in good faith and are based on information supplied by the owner to the best of their knowledge and do not form part of any offer or contract. You should verify all information by inspection or with your solicitor. Nothing within the property details constitutes a survey or legal advice and we have not tested any services, equipment or facilities. We are members of ARLA Propertymark, the Property Redress Scheme, TDS and backed by a Client Money Protection (CMP) scheme which guarantees your money is always protected. Our landlord and tenant fees can be viewed at jamesgorey.com along with our Privacy, AML and Referral fee policies.
Brochures
Brochure 1- COUNCIL TAXA payment made to your local authority in order to pay for local services like schools, libraries, and refuse collection. The amount you pay depends on the value of the property.Read more about council Tax in our glossary page.
- Band: C
- PARKINGDetails of how and where vehicles can be parked, and any associated costs.Read more about parking in our glossary page.
- Yes
- GARDENA property has access to an outdoor space, which could be private or shared.
- Yes
- ACCESSIBILITYHow a property has been adapted to meet the needs of vulnerable or disabled individuals.Read more about accessibility in our glossary page.
- Ask agent
Walnut Tree Avenue, Dartford, DA1 1LJ
Add an important place to see how long it'd take to get there from our property listings.
__mins driving to your place
Get an instant, personalised result:
- Show sellers you’re serious
- Secure viewings faster with agents
- No impact on your credit score
Your mortgage
Notes
Staying secure when looking for property
Ensure you're up to date with our latest advice on how to avoid fraud or scams when looking for property online.
Visit our security centre to find out moreDisclaimer - Property reference RX655807. The information displayed about this property comprises a property advertisement. Rightmove.co.uk makes no warranty as to the accuracy or completeness of the advertisement or any linked or associated information, and Rightmove has no control over the content. This property advertisement does not constitute property particulars. The information is provided and maintained by James Gorey Estate Agents, South East London and Kent. Please contact the selling agent or developer directly to obtain any information which may be available under the terms of The Energy Performance of Buildings (Certificates and Inspections) (England and Wales) Regulations 2007 or the Home Report if in relation to a residential property in Scotland.
*This is the average speed from the provider with the fastest broadband package available at this postcode. The average speed displayed is based on the download speeds of at least 50% of customers at peak time (8pm to 10pm). Fibre/cable services at the postcode are subject to availability and may differ between properties within a postcode. Speeds can be affected by a range of technical and environmental factors. The speed at the property may be lower than that listed above. You can check the estimated speed and confirm availability to a property prior to purchasing on the broadband provider's website. Providers may increase charges. The information is provided and maintained by Decision Technologies Limited. **This is indicative only and based on a 2-person household with multiple devices and simultaneous usage. Broadband performance is affected by multiple factors including number of occupants and devices, simultaneous usage, router range etc. For more information speak to your broadband provider.
Map data ©OpenStreetMap contributors.




