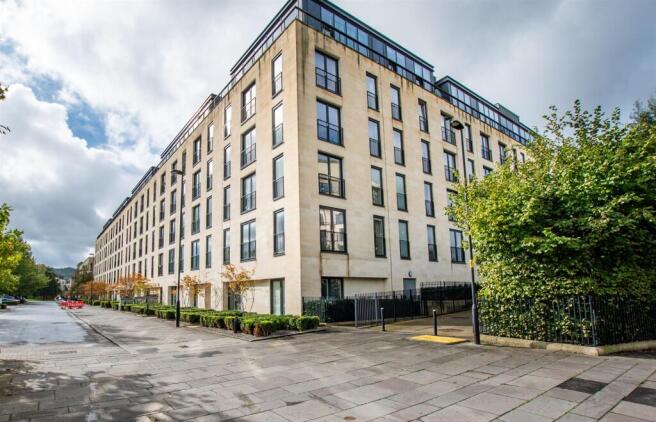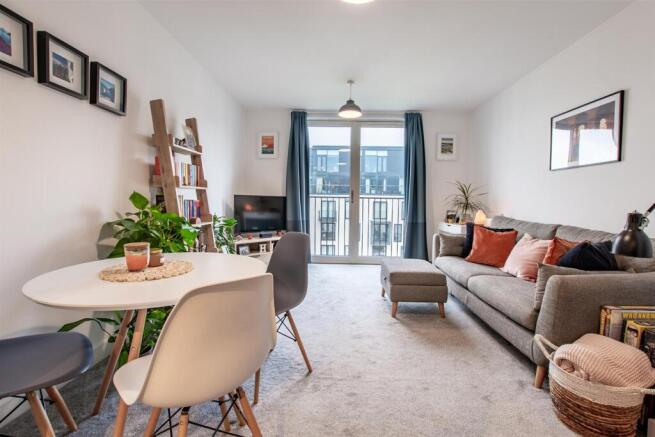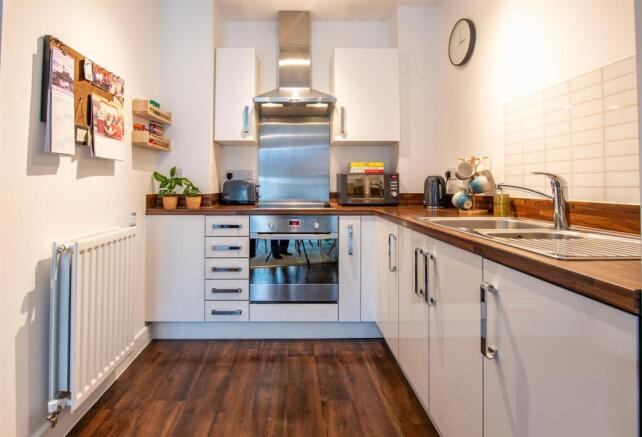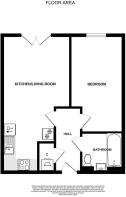Victoria Bridge Road, Bath

- PROPERTY TYPE
Flat
- BEDROOMS
1
- BATHROOMS
1
- SIZE
Ask agent
Key features
- 40% Share
- Criteria applies to this option call for details
- Lift In The Block
- Underground Parking
- 10 Minute walk To The Centre Of Bath
- Juliet Balcony
- Modern apartment
- Fourth Floor
Description
A superb one-bedroom apartment situated on the fourth floor of this highly sought-after riverside development, built by Crest Homes. Set within beautifully landscaped communal gardens and surrounded by striking architectural design, this apartment offers a peaceful yet convenient city lifestyle — just a short, pleasant walk from the vibrant city centre, with its eclectic mix of bars, cafés, and shops.
Accommodation
Accessed via lift or stairs, the apartment opens into a welcoming entrance hallway, with all rooms leading off and a useful utility cupboard providing additional storage.
To the right, you’ll find a modern, well-presented bathroom. The spacious double bedroom includes ample room for wardrobes and a desk area, and features floor-to-ceiling windows overlooking the attractive courtyard gardens, filling the space with natural light.
To the left, the open-plan kitchen and living area offers a well-designed, fully fitted kitchen, space for a dining table, and a bright sitting area that opens onto a Juliet balcony, perfect for enjoying the views and fresh air.
In fuller detail the accommodation comprises (all measurements are approximate)
Entrance Hallway - A generous space with a utility cupboard which has plumbing for a washing machine and the air extraction system with further storage space. Off this hallway all the accommodation leads from here. Entry telephone phone system.
Open Plan Kitchen / Living Space - 7.04m max x 3.58m max (23'1 max x 11'9 max) - The area is well zoned with the kitchen to the rear. There is plenty of storage space with wall cupboards and base units offering a mixture of draws, cupboards and a full height larder. The work tops are laminate with a block wood design with an inset ceramic hob. Above this are matching upstands. Behind the hob is a stainless steel splashback with a stainless steel cooker hood above and a built in oven under the worktop. A stainless steel 1 and a half bowl sink and drainer inset to the worktop with a mixer tap. Space is provided for a free standing fridge freezer. The sitting room area feels light and bright due to the full height glass giving a Juliet balcony. There is also space for a dining table making this great open plan accommodation.
Bathroom - 2.29m x 2.16m (7'6 x 7'1) - A well presented bathroom with a bath, shower over and a glass shower screen. A toilet with useful shelf above. Pedestal wash hand basin with a tiled splash back matching the part tiled walls.
Bedroom - 4.65m x 2.90m (15'3 x 9'6) - A really generous double bedroom with plenty of space for a wardrobe and also a dressing table / desk. The full height window allows plenty of natural light to flood in.
Parking - There is a parking space in the underground car park with additional visitors parking permit available as this is a private parking residence.
Bath - Bath Riverside is a level cycle or walk to the city centre where there is a bus terminal and Bath Spa railway station. There are plenty of cycle routes including the Kennet and Avon Cycle path which can take you all the way to Bristol. Bath has an amazing choice of shops, bars and cafes to accommodate everyone's choices. There are plenty of top quality restaurants and the Theatre Royal if you want to catch a show.
Tenure - Leasehold - 99 years from 2012. 86 years remain
Council Tax - According to the Valuation Office Agency website, cti.voa.gov.uk the present Council Tax Band for the property is B . Please note that change of ownership is a ‘relevant transaction’ that can lead to the review of the existing council tax banding assessment.
Agents Note - Full price is £275,000
40% share example £110,000
Monthly rent £222.57 per month
Monthly service charge £138.72
Interested should check eligibility or call us for more information.
Local authority. Bath and North East Somerset
Services. All mains services connected.
Broadband. Ultrafast 1800mps. Source Ofcom
Mobile phone EE O2 Three Vodafone. Outdoors all good. Source Ofcom
Brochures
Victoria Bridge Road, BathBrochure- COUNCIL TAXA payment made to your local authority in order to pay for local services like schools, libraries, and refuse collection. The amount you pay depends on the value of the property.Read more about council Tax in our glossary page.
- Band: B
- PARKINGDetails of how and where vehicles can be parked, and any associated costs.Read more about parking in our glossary page.
- Yes
- GARDENA property has access to an outdoor space, which could be private or shared.
- Ask agent
- ACCESSIBILITYHow a property has been adapted to meet the needs of vulnerable or disabled individuals.Read more about accessibility in our glossary page.
- Ask agent
Victoria Bridge Road, Bath
Add an important place to see how long it'd take to get there from our property listings.
__mins driving to your place
Explore area BETA
Bath
Get to know this area with AI-generated guides about local green spaces, transport links, restaurants and more.
Get an instant, personalised result:
- Show sellers you’re serious
- Secure viewings faster with agents
- No impact on your credit score
Your mortgage
Notes
Staying secure when looking for property
Ensure you're up to date with our latest advice on how to avoid fraud or scams when looking for property online.
Visit our security centre to find out moreDisclaimer - Property reference 34255328. The information displayed about this property comprises a property advertisement. Rightmove.co.uk makes no warranty as to the accuracy or completeness of the advertisement or any linked or associated information, and Rightmove has no control over the content. This property advertisement does not constitute property particulars. The information is provided and maintained by Davies & Way, Saltford. Please contact the selling agent or developer directly to obtain any information which may be available under the terms of The Energy Performance of Buildings (Certificates and Inspections) (England and Wales) Regulations 2007 or the Home Report if in relation to a residential property in Scotland.
*This is the average speed from the provider with the fastest broadband package available at this postcode. The average speed displayed is based on the download speeds of at least 50% of customers at peak time (8pm to 10pm). Fibre/cable services at the postcode are subject to availability and may differ between properties within a postcode. Speeds can be affected by a range of technical and environmental factors. The speed at the property may be lower than that listed above. You can check the estimated speed and confirm availability to a property prior to purchasing on the broadband provider's website. Providers may increase charges. The information is provided and maintained by Decision Technologies Limited. **This is indicative only and based on a 2-person household with multiple devices and simultaneous usage. Broadband performance is affected by multiple factors including number of occupants and devices, simultaneous usage, router range etc. For more information speak to your broadband provider.
Map data ©OpenStreetMap contributors.






