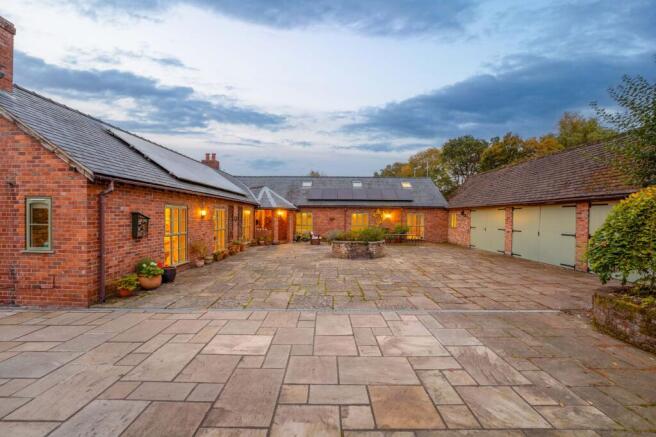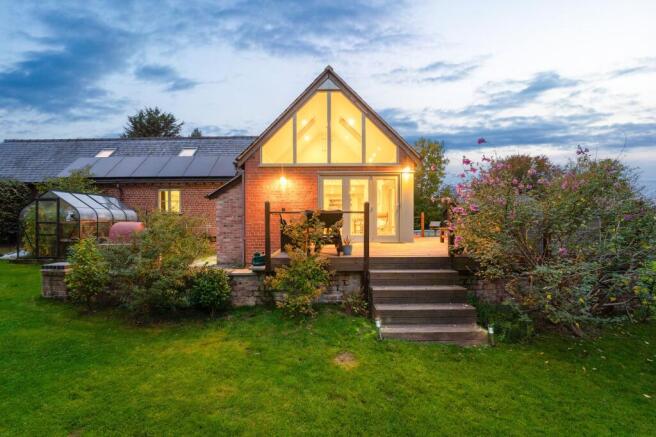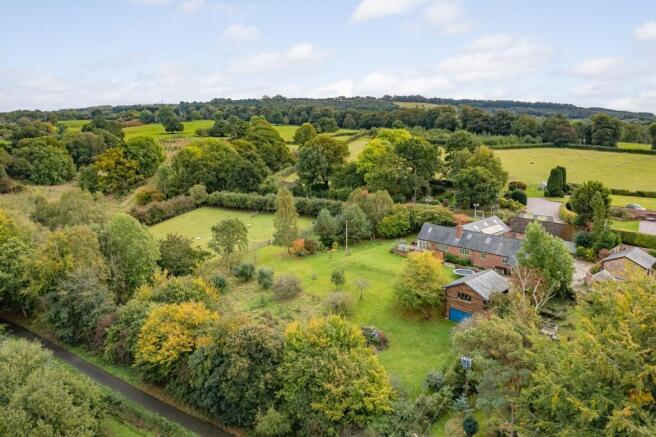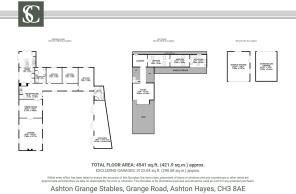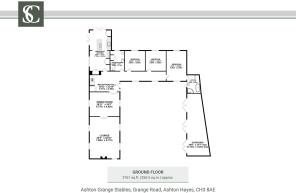Ashton Grange Stables, Grange Road, Ashton Hayes, CH3 8AE

- PROPERTY TYPE
Detached
- BEDROOMS
5
- BATHROOMS
3
- SIZE
3,122 sq ft
290 sq m
- TENUREDescribes how you own a property. There are different types of tenure - freehold, leasehold, and commonhold.Read more about tenure in our glossary page.
Freehold
Key features
- See the video tour of Ashton Grange Stables
- Characterful detached stable conversion on the edge of Ashton Hayes
- 3,122 square feet of living space
- 1,419 square feet of garaging and outbuildings
- Private and mature 2.4 acre plot of garden, paddocks and orchard
- 4 / 5 double bedrooms and 3 bathrooms
- Mezzanine level home working space above the main living room
- Modernised dining kitchen with two sets of bi-folds opening onto a veranda above the garden
Description
Ashton Grange Stables, Grange Road, Ashton Hayes, CH3 8AE
Get back to nature at Ashton Grange Stables, where the surrounding land and opportunity for growth, in more ways than one, are as essential as the home itself.
In harmony with nature and heritage
Where land, light, and fresh air take centre stage, Ashton Grange Stables is a home designed for those who live as much outdoors as in. Set within the peaceful grounds, Ashton Grange Stables was previously part of the Ashton Grange Estate. A character-filled conversion cocooned in 2.4 acres of fruit trees, gardens and vegetable plots, once home to the estate’s horses, this country home now offers a life of quiet privacy and potential, blending the heritage of its past with the comfort and eco-efficiency of modern living.
Twenty-five years on from its conversion, it remains a home of space, light and scope, fitted with solar panels, battery storage and high-spec double glazing throughout, refitted 18 months ago.
Beyond the gated entrance, there’s ample parking alongside a detached double garage and a further triple garage block off the courtyard; a vast, versatile space with storage in abundance, perfect for bikes, logs for winter fuel, the autumnal apple harvest, a workshop, or whatever your creativity inspires.
Welcome home
A preview of Ashton Grange Stables’ individuality, a pentagonal brick-built, quarry tiled porch affords plenty of standing room for upturned wellies, brollies and other outdoor essentials.
Step through the front door and the entrance hall makes an instant impression: a light-filled, double-height space where a minstrel’s gallery crosses overhead and a wide window frames views of the garden and countryside beyond.
Tiled underfoot for a rustic, country-practical feel, the entrance hall serves as a wonderfully open space - wide and welcoming currently furnished with a small sofa and with plenty of hooks to hang coats and a cupboard under the stairs, with room to accommodate numerous guests at parties and family gatherings. Coming alive at Christmas, the gallery above wreathed in garlands and echoing with conversation, the entrance hall sets the tone for the spaciousness that defines the rest of the home.
OWNER QUOTE: “There’s such a lovely feeling of space when you walk in - it’s open, light and versatile.”
Wine and dine
Wooden flooring with a contemporary feel flows underfoot in the dining room to the left, where beams line the neutral toned ceiling above. A tall window at the front stretches up from floor level, flooding the room with light, while a second window to the rear offers up leafy views to season mealtimes with a taste of the outdoors.
Part-glazed double doors connect through to the impressive lounge, a true sociable hub. Opening up beneath its high, beam-laden vaulted ceiling, the room combines a sense of grandeur with everyday warmth. Soft grey tones set against wooden flooring create a calming backdrop, while a large brick inglenook with a log-burning stove forms the heart of the space. A room made for family life, this is the perfect base for family games nights, birthday parties and more, where evenings draw to a close gathered around the fire.
Feast your eyes
Back in the entrance hall, to the right, the spacious kitchen serves as the day-to-day heart of the home, beautifully reimagined around eight years ago and furnished with bespoke cabinetry by Brownlow.
Once two separate rooms, the kitchen was opened up and brightened with a gable end of glazing and bifolding doors that draw in natural light and open directly onto the decking. Beneath the vaulted ceiling, ‘National Trust Green’ cabinetry offers abundant storage and pairs with granite worktops for a timeless, country feel, complemented by limestone flooring underfoot. Fully equipped with built-in appliances including a fridge, freezer, dishwasher and gas hob with electric oven, dine casually at the breakfast bar-island or flow out through the bifolds for afternoon tea al fresco in the summertime.
Soak and sleep
Spacious and bright, coming out of the kitchen, to the left is a large shower room, offering ample storage, whilst to the left, a beamed hallway reveals the impressive depth of the home, flooded with light from a series of windows looking out into the courtyard.
On the left, carpeted underfoot and dressed in soothing shades, the first of the double bedrooms offers verdant views out over the garden.
Along the hallway shades of blue mingle with garden views from the second of the spacious double bedrooms.
At the end of the hallway a floor to ceiling window floods the master bedroom with light, while another window provides views out over the garden at the rear. So spacious and serene, neutral shades embellish the walls for a relaxed, soothing feel.
Freshen up in the en suite, with a shower for morning spritzes and a claw foot, roll top bath for leisurely bathing.
Work, rest and play
Returning along the light filled hallway, with views out over the courtyard, from the entrance hall take the stairs up to the characterful gallery landing, overlooking the entrance hall and leading right into the office. Private yet connected, the office looks down over the warmth of the lounge below, warmed by the roaring log burner, a hidden haven for home workers, bathed in light from skylights overhead.
OWNER QUOTE: “Since Gigaloch installed fibre to the property a couple of years ago, internet connection has been fantastic - ultra-fast and reliable, with speeds of up to 1GB.”
Across the landing, a corner room with wooden flooring serves perfectly as a children’s playroom, complete with space for an extra television and piles of beanbags under the sloping ceiling.
Beyond, a blue-painted bedroom with Velux windows precedes a further bedroom, leading to a bathroom at the end, where there is access to additional storage along the eaves. Ideal for children, those returning from university or travelling, for use as a guest suite or as a semi-independent annexe for multigenerational living, this collection of rooms has vast potential for use by all ages.
Retreat to nature
With around 2.4 acres of land, Ashton Grange Stables feels more like a smallholding than a garden combining spaces to relax and socialise with clearly defined places to grow, nurture and live closely with the land.
Transformed over two decades from a sloping field; today the outdoors at Ashton Grange Stables have matured into a thriving landscape of orchard, pasture and garden.
At the top, a levelled area runs along two sides of the home, with orchard land sloping gently down, home to apple, pear and damson trees while at the bottom, a hive of bees adds a summer buzz to the garden, frequenting the flowering trees nearby.
Also within this main garden are all the essentials for ‘back to nature’ living: a patch of willow planted for basket making and a chicken run alongside a productive vegetable patch.
Currently grazed by sheep, the main field slopes down, while the flat, bottom field, previously a horse school, could easily be reestablished as such, or utilised as paddock land for a pony – with a separate gate and vehicular access out onto Grange Road from this field.
A pond and a multitude of trees encourage birds and other wildlife, also bringing seasonal colour which is particularly striking in autumn, while the home’s elevated position ensures peaceful, far-reaching countryside views.
Off the kitchen, raised decking creates a suntrap seating area perfect for summer evenings, the perfect place for a pizza oven or barbecue, with paved paths curving around the home to a sheltered courtyard where tomatoes thrive in the spring and autumn warmth.
OWNER QUOTE: “On hot sunny days, the decking is second to none.”
The garages provide ample space for those essentials of rural life such as the sit-on mower, quad bike or even a small tractor. With so much room to roam, grow and gather, this is a home where the outdoors isn’t an afterthought, but a way of life.
OWNER QUOTE: “It’s that kind of home where you’re outside as much as you are indoors.”
Out and about
Perfectly placed for both countryside, community and city connections, Ashton Grange Stables basks in the serenity of its semi-rural position, while just moments from Mouldsworth Station - ideal for commuting or adventures further afield, with trains reaching Chester in around ten minutes, Manchester within easy reach beyond, and a particularly handy link for teenage shopping trips, offering independence without the need for long lifts.
For weekends and fresh air, Delamere Forest lies less than 2km away - a vast playground of woodland trails and hidden glades for walking, cycling and running.
OWNER QUOTE: “The forest has been like a back garden for us - walking, cycling, running, even foraging for chestnuts in autumn.”
At the heart of Ashton Hayes lies a thriving village community, home to a community shop, Post Office, children’s nursery, recreational field with pavilion and the popular primary school - all within a ten-minute walk.
The recently reopened, community-owned Golden Lion pub perfectly embodies the village’s spirit, while a variety of local societies and events bring neighbours together throughout the year. For a change of scene, The Goshawk pub is just ten minutes across the field, beside the bus stop for a local high school – a handy route for older children.
For those seeking a safe and friendly rural environment in which to raise a family, yet still be within easy reach of Chester, Frodsham and other nearby towns, this location offers the best of both worlds - peaceful countryside living with a genuine sense of belonging.
Set among the other converted buildings of the Ashton Grange estate, the home forms part of a small, friendly community: a mix of families and couples, providing the reassurances of someone to water the plants or keep an eye on the animals while you’re away. It’s a peaceful yet sociable setting, within easy reach of the village and its welcoming heart.
Ashton Grange Stables is a home of space and character with connection to nature, family and its rural roots. Light-filled and practical, Ashton Grange Stables makes full use of its land and heritage, offering scope for animals, ponies and a life lived largely outdoors. For families, it’s a place to grow, with grounds made for children to explore, camp out and make lifelong memories in the countryside. Spacious, sociable and full of heart, Ashton Grange Stables captures the true spirit of rural living.
Disclaimer
The information Storeys of Cheshire has provided is for general informational purposes only and does not form part of any offer or contract. The agent has not tested any equipment or services and cannot verify their working order or suitability. Buyers should consult their solicitor or surveyor for verification. Photographs shown are for illustration purposes only and may not reflect the items included in the property sale. Please note that lifestyle descriptions are provided as a general indication. Regarding planning and building consents, buyers should conduct their own enquiries with the relevant authorities. All measurements are approximate. Properties are offered subject to contract, and neither Storeys of Cheshire nor its employees or associated partners have the authority to provide any representations or warranties.
Brochures
Ashton Grange Stables Brochure- COUNCIL TAXA payment made to your local authority in order to pay for local services like schools, libraries, and refuse collection. The amount you pay depends on the value of the property.Read more about council Tax in our glossary page.
- Band: G
- PARKINGDetails of how and where vehicles can be parked, and any associated costs.Read more about parking in our glossary page.
- Yes
- GARDENA property has access to an outdoor space, which could be private or shared.
- Yes
- ACCESSIBILITYHow a property has been adapted to meet the needs of vulnerable or disabled individuals.Read more about accessibility in our glossary page.
- Ask agent
Energy performance certificate - ask agent
Ashton Grange Stables, Grange Road, Ashton Hayes, CH3 8AE
Add an important place to see how long it'd take to get there from our property listings.
__mins driving to your place
Get an instant, personalised result:
- Show sellers you’re serious
- Secure viewings faster with agents
- No impact on your credit score
Your mortgage
Notes
Staying secure when looking for property
Ensure you're up to date with our latest advice on how to avoid fraud or scams when looking for property online.
Visit our security centre to find out moreDisclaimer - Property reference 7303ec14-bebf-4259-b596-47390350bdd4. The information displayed about this property comprises a property advertisement. Rightmove.co.uk makes no warranty as to the accuracy or completeness of the advertisement or any linked or associated information, and Rightmove has no control over the content. This property advertisement does not constitute property particulars. The information is provided and maintained by Storeys of Cheshire, Cheshire. Please contact the selling agent or developer directly to obtain any information which may be available under the terms of The Energy Performance of Buildings (Certificates and Inspections) (England and Wales) Regulations 2007 or the Home Report if in relation to a residential property in Scotland.
*This is the average speed from the provider with the fastest broadband package available at this postcode. The average speed displayed is based on the download speeds of at least 50% of customers at peak time (8pm to 10pm). Fibre/cable services at the postcode are subject to availability and may differ between properties within a postcode. Speeds can be affected by a range of technical and environmental factors. The speed at the property may be lower than that listed above. You can check the estimated speed and confirm availability to a property prior to purchasing on the broadband provider's website. Providers may increase charges. The information is provided and maintained by Decision Technologies Limited. **This is indicative only and based on a 2-person household with multiple devices and simultaneous usage. Broadband performance is affected by multiple factors including number of occupants and devices, simultaneous usage, router range etc. For more information speak to your broadband provider.
Map data ©OpenStreetMap contributors.
