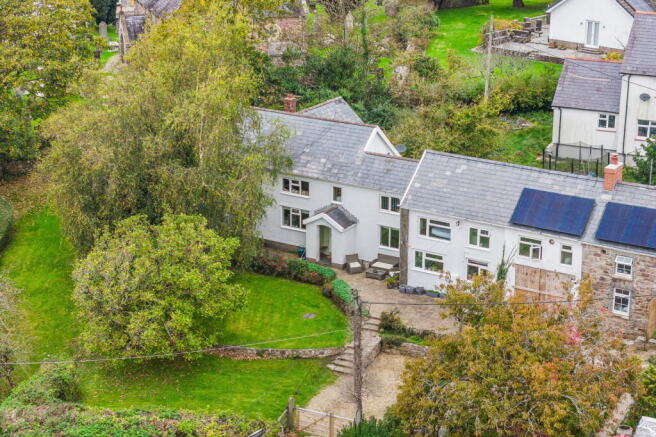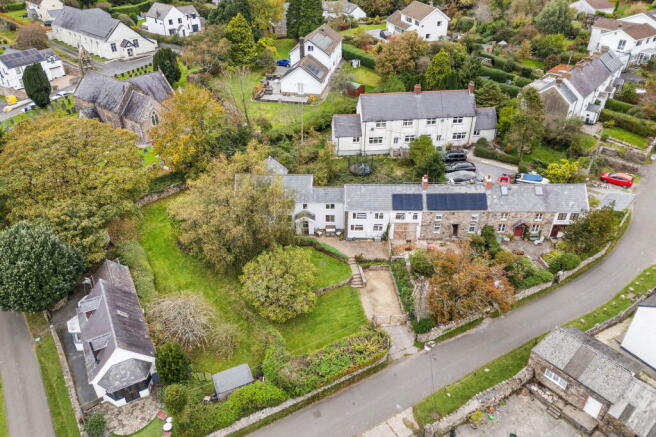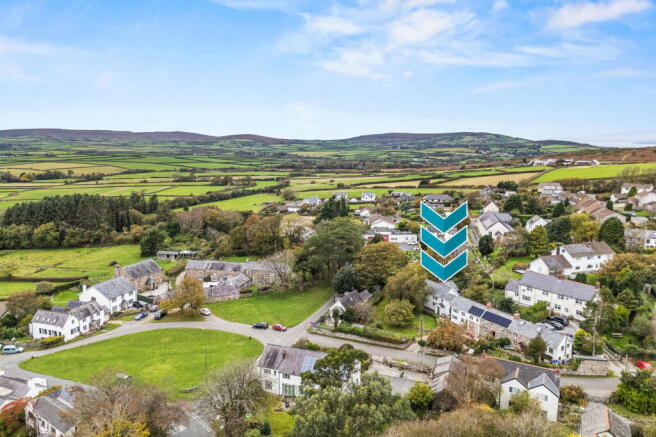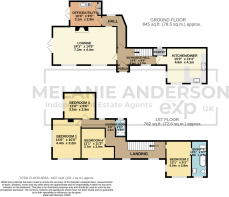Long House, Reynoldston, Gower, Swansea, SA3 1AA

- PROPERTY TYPE
Semi-Detached
- BEDROOMS
4
- BATHROOMS
2
- SIZE
1,627 sq ft
151 sq m
- TENUREDescribes how you own a property. There are different types of tenure - freehold, leasehold, and commonhold.Read more about tenure in our glossary page.
Freehold
Key features
- Beautifully Presented Semi-Detached Property
- Four Double Bedrooms
- Generous Private Garden with Driveway
- Open Plan Kitchen/Diner
- Two Reception Rooms
- Open Fire with Slate Hearth
- Family Shower Room & En-Suite
- Access to Countryside Walks, Local Pub & Post Office Shop
- Bishopston Comprehensive School Catchment Area
- Please Quote JH001 When Enquiring
Description
Beautifully presented four-bedroom semi-detached family home situated in the heart of the sought-after village of Reynoldston. This charming property offers generous living space, a versatile layout, and a wonderful blend of modern comfort and traditional character. Accommodation briefly comprising of: entrance porch, hall, lounge, kitchen/diner, office/utility on the ground floor and four bedrooms, one with en-suite, and family shower room on the first floor. Externally the property benefits from a generous private, garden and driveway.
Right on your doorstep are the most iconic walks The Gower Peninsula has to offer, including the infamous Cefn Bryn with spectacular views across south Gower and beyond. Ideal property for families and holiday lets alike, this is a truly special place to call home. Within Bishopston Comprehensive School catchment area. Viewing comes highly recommended. Freehold.
Quote JH001 when enquiring about this property.
Porch (4'7 x 2'6)
Open porch with slate seats.
Entrance Hall (14'8 x 6'6)
Access gained via double glazed uPVC door to front. uPVC double glazed window to front. Wood effect laminate flooring. Stairs to first floor landing. Radiator. Doors to:
Lounge (24'1 x 14'5)
Open fire with slate hearth. Parquet flooring. Two uPVC double glazed windows to front. uPVC double glazed double doors to side, opening onto a westerly facing seating area. Two radiators.
Kitchen/Diner (15'0 x 13'4)
Cream country-style fitted with a range of base and drawer units with complementary oak worktop over. Two bowl ceramic sink with period-style chrome mixer tap. Belling Range oven with five ring induction hob. Metro tiled splash back. Space for dishwasher and free standing fridge/freezer. Open shelves. Two uPVC double glazed windows to front and one to side. Space for dining table and chairs. Pantry storage (5'1 x 3'2) with frosted uPVC double glazed window to rear. Wood effect laminate flooring. Radiator.
Hall (8'6 x11'2)
L-shaped internal hallway. Wood effect laminate flooring. Partially tiled walls. uPVC double glazed window to rear. Radiator. Door to:
Office/Utility (10'4 x 9'5)
Versatile space ideal as a home office, utility, or hobby room. uPVC double glazed double doors to side, opening onto a westerly facing seating area. Ceramic single bowl sink with period-style chrome mixer tap with storage under. Plumbing for washing machine. Space for tumble dryer. Oil-fired combi boiler. Storage cupboard. Wood effect laminate flooring. Radiator.
Landing (18'7 x 6'6)
Two uPVC double glazed windows to front. Loft access. Wood effect laminate flooring. Radiator. Doors to:
Bedroom One (10'6 x 14'6)
uPVC double glazed windows to front and side. Radiator.
Bedroom Two (9'3 x 13'1)
uPVC double glazed windows to front and side. Wood effect laminate flooring. Radiator. Door to:
En-suite (13'1 x 5'7)
Four piece suite comprising period-style bath with chrome mixer tap and hand-held hose, shower cubicle with period style chrome shower, wash hand basin with period-style chrome taps and low level WC. White metro tiled wet areas. Frosted uPVC double glazed window to front. Vinyl flooring. Loft access. Radiator.
Bedroom Three (11'6 x 9'6)
uPVC double glazed window to side. Radiator.
Bedroom Four (12'1 x 11'2)
uPVC double glazed window to front. Wood effect laminate flooring. Radiator.
Shower Room (3'11 x 6'5)
Three piece suite comprising cubicle shower with electric shower, low level WC, and wash hand basin with chrome taps. Tiled walls and floors. Frosted window to rear.
External
Generous and private garden featuring decorative stone driveway, mature lawns with trees and shrubs including apple trees, and a Gower stone wall to the rear. Decorative stone seating areas directly outside both sets of double doors make the most of the westerly sun. Additional terraced patio to the South-facing front, ideal for morning coffee or evening entertaining. Fully fenced and secure with garden shed.
General
Tenure: Freehold
Council Tax Band: G
EPC: E
Quote JH001 when enquiring about this property.
Disclaimer
All measurements provided are approximate. Details relating to electrical, plumbing, heating, and drainage systems are based solely on visual observation and have not been tested. No guarantee is given regarding their condition or suitability for use. Prospective buyers are advised to carry out their own checks and seek professional advice regarding the property’s structure, services, and installations.
Anti-Money Laundering (AML)
In accordance with current legislation, we are legally required to undertake Anti-Money Laundering (AML) checks on anyone involved in a property transaction. We are committed to complying with HMRC regulations and take this responsibility seriously. If your offer is accepted, a non-refundable fee of £30 (including VAT) per purchaser will apply to cover the cost of these checks. This includes identity verification, data processing, and ongoing compliance monitoring. All AML checks must be completed before an offer can be formally accepted. Payment will be made directly to our verification partner, Movebutler.
Brochures
Brochure 1Full Details- COUNCIL TAXA payment made to your local authority in order to pay for local services like schools, libraries, and refuse collection. The amount you pay depends on the value of the property.Read more about council Tax in our glossary page.
- Band: G
- PARKINGDetails of how and where vehicles can be parked, and any associated costs.Read more about parking in our glossary page.
- Driveway
- GARDENA property has access to an outdoor space, which could be private or shared.
- Private garden
- ACCESSIBILITYHow a property has been adapted to meet the needs of vulnerable or disabled individuals.Read more about accessibility in our glossary page.
- Ask agent
Long House, Reynoldston, Gower, Swansea, SA3 1AA
Add an important place to see how long it'd take to get there from our property listings.
__mins driving to your place
Get an instant, personalised result:
- Show sellers you’re serious
- Secure viewings faster with agents
- No impact on your credit score
Your mortgage
Notes
Staying secure when looking for property
Ensure you're up to date with our latest advice on how to avoid fraud or scams when looking for property online.
Visit our security centre to find out moreDisclaimer - Property reference S1480819. The information displayed about this property comprises a property advertisement. Rightmove.co.uk makes no warranty as to the accuracy or completeness of the advertisement or any linked or associated information, and Rightmove has no control over the content. This property advertisement does not constitute property particulars. The information is provided and maintained by Melanie Anderson Independent Estate Agents, Powered by eXp, Covering Swansea, Mumbles & Gower. Please contact the selling agent or developer directly to obtain any information which may be available under the terms of The Energy Performance of Buildings (Certificates and Inspections) (England and Wales) Regulations 2007 or the Home Report if in relation to a residential property in Scotland.
*This is the average speed from the provider with the fastest broadband package available at this postcode. The average speed displayed is based on the download speeds of at least 50% of customers at peak time (8pm to 10pm). Fibre/cable services at the postcode are subject to availability and may differ between properties within a postcode. Speeds can be affected by a range of technical and environmental factors. The speed at the property may be lower than that listed above. You can check the estimated speed and confirm availability to a property prior to purchasing on the broadband provider's website. Providers may increase charges. The information is provided and maintained by Decision Technologies Limited. **This is indicative only and based on a 2-person household with multiple devices and simultaneous usage. Broadband performance is affected by multiple factors including number of occupants and devices, simultaneous usage, router range etc. For more information speak to your broadband provider.
Map data ©OpenStreetMap contributors.




