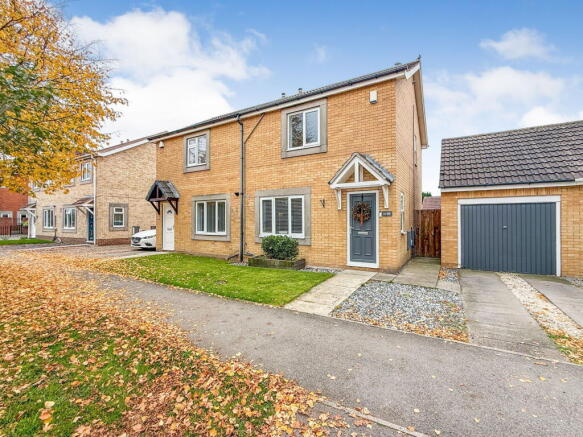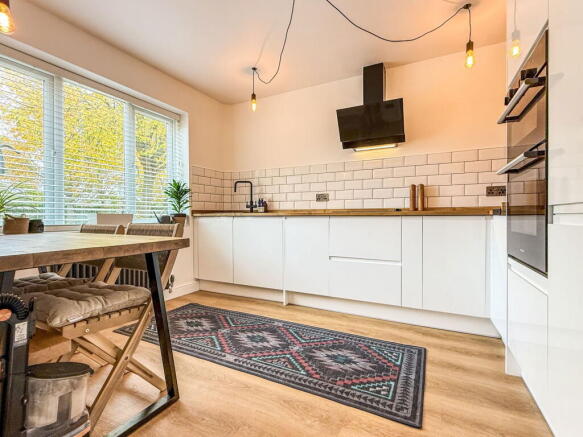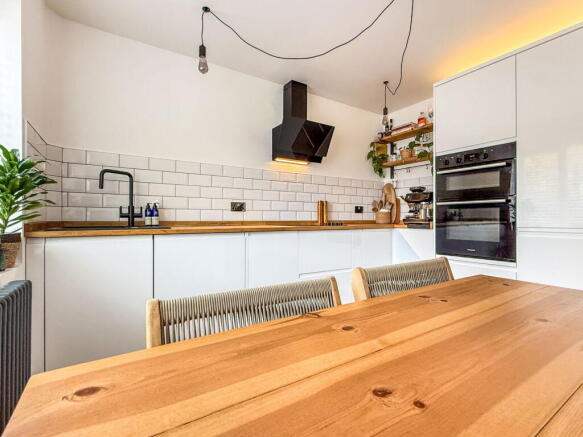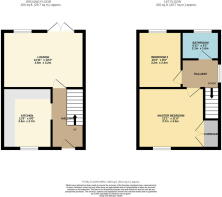South Bridge Road, Victoria Dock, Hull East Riding of Yorkshire, HU9 1TL

- PROPERTY TYPE
Semi-Detached
- BEDROOMS
2
- BATHROOMS
1
- SIZE
Ask agent
- TENUREDescribes how you own a property. There are different types of tenure - freehold, leasehold, and commonhold.Read more about tenure in our glossary page.
Freehold
Key features
- HN0689 - South Bridge Road, Victoria Dock, Hull, - Guide Price: £190,000 - £195,000 - NO CHAIN - This stunning two-bedroom semi-detached home on the ever-popular Victoria Dock
- Turnkey perfection – move straight in, unpack, and start living your dream life!
- Beautifully presented throughout – every room finished to a superb standard.
- Stylish white gloss kitchen with wooden worktops and integrated appliances.
- Light and airy lounge with patio doors leading onto the garden.
- Two lovely bedrooms – main with walk-in storage, second overlooking the garden.
- Modern bathroom with P-shaped bath and relaxing feel.
- South-facing rear garden – private, not overlooked, and perfect for summer evenings. Driveway and garage providing plenty of parking and storage space.
- Sought-after Victoria Dock location – close to the school, shops, and the City Centre.
- A “must see” home that’s guaranteed to impress – early viewing strongly recommended!
Description
HN0689 - South Bridge Road, Victoria Dock, Hull, - Guide Price: £190,000 - £195,000 - NO CHAIN - This stunning two-bedroom semi-detached home on the ever-popular Victoria Dock has been beautifully cared for and styled to perfection.
Welcome Home
If you’ve been searching for that dream move-in ready home where all you need to do is unpack and relax — this is it! This stunning two-bedroom semi-detached home on the ever-popular Victoria Dock has been beautifully cared for and styled to perfection. The photos truly say it all… it’s a total “wow” from the moment you step through the door.
Step Inside
The hallway sets the tone straight away — bright, spacious, and finished with a fabulous striped carpet that gives a lovely contemporary feel.
The lounge is an absolute delight. With patio doors and a large window letting the light flood in, it’s a cheerful, welcoming space that instantly feels like home.
The kitchen/diner is a real showstopper — crisp white gloss units, gorgeous wooden worktops, and all the integrated appliances you’d expect in a home of this standard. There’s plenty of space for dining too, making it the perfect spot to enjoy breakfast or entertain family and friends.
Upstairs, you’ll find two lovely bedrooms. The main bedroom has a fantastic walk-in over-stairs cupboard (so handy for storage), while the second bedroom overlooks the garden — peaceful and pretty.
The bathroom is stylish and relaxing, complete with a P-shaped bath and shower over, plus modern tiling and flooring. It’s a great place to unwind after a long day.
Step Outside
The rear garden is a real highlight — beautifully kept, not overlooked, and facing south so you can make the most of the sunshine. There’s a large patio area for outdoor dining and a lovely lawn to enjoy. You’ll also find access to the driveway and garage, perfect for parking or extra storage.
To the front, the neat lawned garden gives the home plenty of kerb appeal too.
Why You’ll Love It
Turnkey perfection — nothing to do, just move in and enjoy
Gorgeous kitchen with integrated appliances and wooden worktops
Bright, airy lounge with patio doors to the garden
Two great bedrooms, plus a modern bathroom
South-facing, private garden — ideal for relaxing or entertaining
Driveway and garage
Close to the local school and all Victoria Dock amenities
Easy access to Hull City Centre
This home really does tick all the boxes — beautifully presented, perfectly located, and ready for its new owners to start their next chapter.
Early viewing is a must – homes like this don’t stay on the market for long!
Measurements : - All measurements provided are approximate and for guidance purposes only. Floor plans are included as a service to our customers and are intended as a guide to layout only. Not to Scale.
Tenure : - The property is understood to be Freehold (To be confirmed by Vendor's Solicitor).
Services : - The property is understood to be connected to mains Drainage, Water, Electricity and Gas. we wish to inform prospective purchasers that we have not carried out a detailed survey, nor tested the services, appliances and specific fittings for this property.
Disclaimer : - These particulars are produced in good faith, are set out as a general guide only and do not constitute any part of an offer or a contract. None of the statements contained in these particulars as to this property are to be relied on as statements or representations of fact. Any intending purchaser should satisfy him/herself by inspection of the property or otherwise as to the correctness of each of the statements prior to making an offer.
Thinking Of Selling? - We would be delighted to offer a FREE - NO OBLIGATION appraisal of your property and provide realistic advice in all aspects of the property market. Whether your property is not yet on the market or you are experiencing difficulty selling, all appraisals will be carried out with complete confidentiality.
- COUNCIL TAXA payment made to your local authority in order to pay for local services like schools, libraries, and refuse collection. The amount you pay depends on the value of the property.Read more about council Tax in our glossary page.
- Band: B
- PARKINGDetails of how and where vehicles can be parked, and any associated costs.Read more about parking in our glossary page.
- Garage,Driveway
- GARDENA property has access to an outdoor space, which could be private or shared.
- Private garden,Patio
- ACCESSIBILITYHow a property has been adapted to meet the needs of vulnerable or disabled individuals.Read more about accessibility in our glossary page.
- Ask agent
South Bridge Road, Victoria Dock, Hull East Riding of Yorkshire, HU9 1TL
Add an important place to see how long it'd take to get there from our property listings.
__mins driving to your place
Get an instant, personalised result:
- Show sellers you’re serious
- Secure viewings faster with agents
- No impact on your credit score
Your mortgage
Notes
Staying secure when looking for property
Ensure you're up to date with our latest advice on how to avoid fraud or scams when looking for property online.
Visit our security centre to find out moreDisclaimer - Property reference S1480859. The information displayed about this property comprises a property advertisement. Rightmove.co.uk makes no warranty as to the accuracy or completeness of the advertisement or any linked or associated information, and Rightmove has no control over the content. This property advertisement does not constitute property particulars. The information is provided and maintained by eXp UK, Yorkshire and The Humber. Please contact the selling agent or developer directly to obtain any information which may be available under the terms of The Energy Performance of Buildings (Certificates and Inspections) (England and Wales) Regulations 2007 or the Home Report if in relation to a residential property in Scotland.
*This is the average speed from the provider with the fastest broadband package available at this postcode. The average speed displayed is based on the download speeds of at least 50% of customers at peak time (8pm to 10pm). Fibre/cable services at the postcode are subject to availability and may differ between properties within a postcode. Speeds can be affected by a range of technical and environmental factors. The speed at the property may be lower than that listed above. You can check the estimated speed and confirm availability to a property prior to purchasing on the broadband provider's website. Providers may increase charges. The information is provided and maintained by Decision Technologies Limited. **This is indicative only and based on a 2-person household with multiple devices and simultaneous usage. Broadband performance is affected by multiple factors including number of occupants and devices, simultaneous usage, router range etc. For more information speak to your broadband provider.
Map data ©OpenStreetMap contributors.




