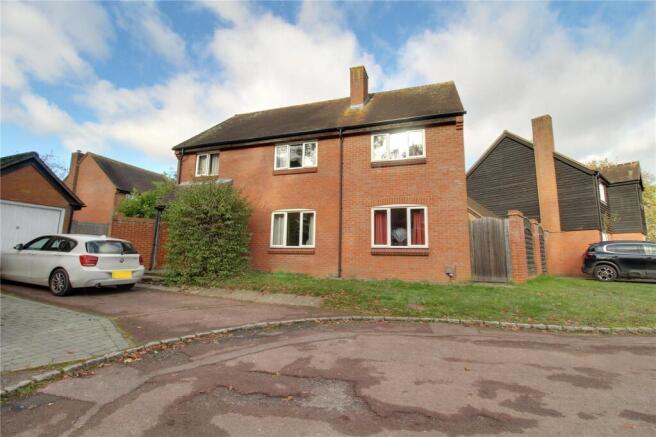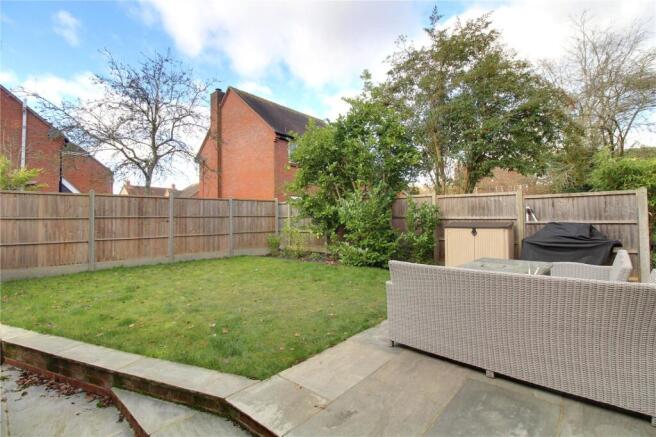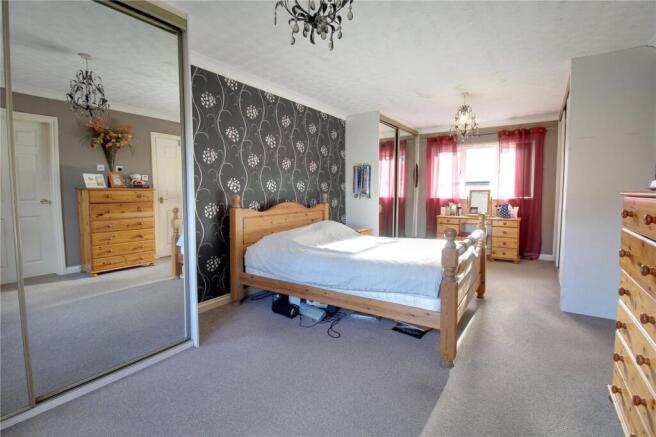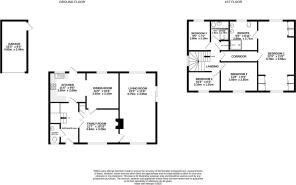
Heron Park, Lychpit, Basingstoke, Hampshire, RG24

- PROPERTY TYPE
Detached
- BEDROOMS
4
- BATHROOMS
2
- SIZE
Ask agent
- TENUREDescribes how you own a property. There are different types of tenure - freehold, leasehold, and commonhold.Read more about tenure in our glossary page.
Freehold
Key features
- Four Bedrooms
- Open Plan Kitchen/Diner
- Wrap Around Gardens
- Detached Garage and Driveway
- Main Bedroom with Three Sets of Wardrobes
- Downstairs Cloakroom
- Desirable Cul-de-Sac Location
- EPC: D (62)
- Council Tax Band: E
Description
As you enter the property, you are greeted by an expansive entrance hallway that sets the tone for the feeling of space throughout the home. To the rear, there is an open plan kitchen/diner measuring over 23 feet in length, forming the hub of day to day household life. Complementing this is a room that used to serve as the main dining room but now functions as a family room/home gym.
On the right hand side of the house, there is a front to back living room that matches the kitchen/diner in both space and size, providing plenty of room for a growing family.
Upstairs, one of the standout features is the main bedroom, which is over 22 feet in length. It includes three sets of built-in wardrobes and a spacious en suite to match. This bedroom is set back from the others, offering additional privacy and space. There are two further double bedrooms and one single bedroom completing the upstairs accommodation, all supported by a modern shower room.
This home sits on a generous wraparound plot, offering outdoor space on three sides. The main garden has been recently landscaped, featuring a raised patio, seating area, and a lawn bordered by timber sleepers. With direct access to the detached garage, it’s a private and sunny space. A secondary area, currently hardstanding, could easily be converted into another garden.
To the front, a lawned area within the property boundary provides extra parking in addition to the driveway.
The property is peacefully located at the end of a cul-de-sac in the sought after Lychpit development, east of Basingstoke. Nearby amenities include a convenience store, takeaway, restaurant, and well regarded schools. The Chineham Shopping Centre and a riverside pub are close by, while Basingstoke town centre offers extensive leisure and shopping options, from indoor skydiving to theatres. Excellent transport links include a mainline station to London Waterloo (from 45 minutes) and M3 access via Junction 6.
Valuation/Market Appraisal
Thinking of selling or struggling to sell? Get in contact with Bridges your experienced, local agents and book your free valuation now!
Brochures
Particulars- COUNCIL TAXA payment made to your local authority in order to pay for local services like schools, libraries, and refuse collection. The amount you pay depends on the value of the property.Read more about council Tax in our glossary page.
- Band: E
- PARKINGDetails of how and where vehicles can be parked, and any associated costs.Read more about parking in our glossary page.
- Yes
- GARDENA property has access to an outdoor space, which could be private or shared.
- Yes
- ACCESSIBILITYHow a property has been adapted to meet the needs of vulnerable or disabled individuals.Read more about accessibility in our glossary page.
- Ask agent
Heron Park, Lychpit, Basingstoke, Hampshire, RG24
Add an important place to see how long it'd take to get there from our property listings.
__mins driving to your place
Get an instant, personalised result:
- Show sellers you’re serious
- Secure viewings faster with agents
- No impact on your credit score



Your mortgage
Notes
Staying secure when looking for property
Ensure you're up to date with our latest advice on how to avoid fraud or scams when looking for property online.
Visit our security centre to find out moreDisclaimer - Property reference HUB243937. The information displayed about this property comprises a property advertisement. Rightmove.co.uk makes no warranty as to the accuracy or completeness of the advertisement or any linked or associated information, and Rightmove has no control over the content. This property advertisement does not constitute property particulars. The information is provided and maintained by Bridges Estate Agents, Basingstoke. Please contact the selling agent or developer directly to obtain any information which may be available under the terms of The Energy Performance of Buildings (Certificates and Inspections) (England and Wales) Regulations 2007 or the Home Report if in relation to a residential property in Scotland.
*This is the average speed from the provider with the fastest broadband package available at this postcode. The average speed displayed is based on the download speeds of at least 50% of customers at peak time (8pm to 10pm). Fibre/cable services at the postcode are subject to availability and may differ between properties within a postcode. Speeds can be affected by a range of technical and environmental factors. The speed at the property may be lower than that listed above. You can check the estimated speed and confirm availability to a property prior to purchasing on the broadband provider's website. Providers may increase charges. The information is provided and maintained by Decision Technologies Limited. **This is indicative only and based on a 2-person household with multiple devices and simultaneous usage. Broadband performance is affected by multiple factors including number of occupants and devices, simultaneous usage, router range etc. For more information speak to your broadband provider.
Map data ©OpenStreetMap contributors.





