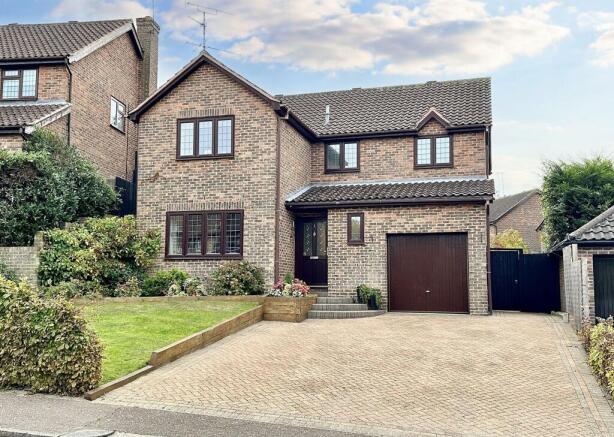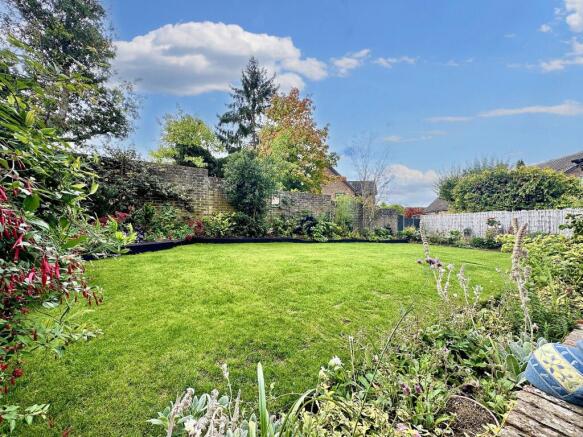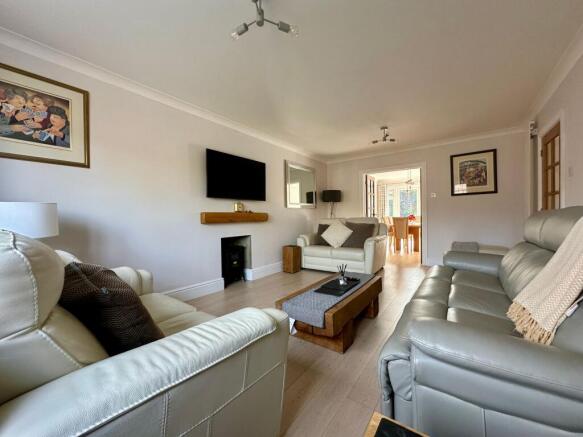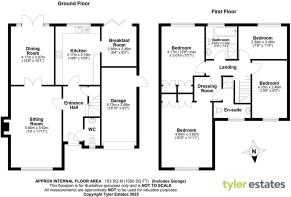
Paget Drive, Billericay, CM12

- PROPERTY TYPE
Detached
- BEDROOMS
4
- BATHROOMS
3
- SIZE
1,389 sq ft
129 sq m
- TENUREDescribes how you own a property. There are different types of tenure - freehold, leasehold, and commonhold.Read more about tenure in our glossary page.
Freehold
Key features
- Immaculately presented four bedroom detached house with single integral garage
- Large block paved drive for off street parking with well kept landscaped garden to the front
- Three reception rooms to the ground floor including a sunny Breakfast room overlooking the garden
- Main bedroom with dressing area and en-suite shower
- Modern Bathroom and Cloakroom refitted in 2024
- All bedrooms with fitted wardrobe storage and practical quick-step wood effect flooring
- Desirable Queens Park Area just a stone throw from the Country Park
- 25 minute walk to Billericay Mainline station taking you to London Liverpool street in approx. 35 minutes
- Within easy reach of Stock Brook Manor Golf and Country Club
- A gardeners delight with this south facing garden offering an initial paved patio with pergola, lush green lawn and well stocked borders
Description
Outdoors, this home is a gardener's delight, with a south-facing garden that beckons relaxation and al fresco entertaining. Discover an initial paved patio adorned with a charming pergola, leading to a lush green lawn and well-stocked borders. This inviting exterior space offers a serene retreat for family gatherings or private moments of tranquillity. Boasting dimensions of 2.49m x 5.73m (8' 2" x 18' 10"), the integral single garage provides ample storage space or the potential for conversion (STPP) into a gym, office, or playroom, catering to individual customisation preferences. With its versatile layout, convenient location, and warm, welcoming atmosphere, this family home is a rare find, combining comfort, style, and endless possibilities for the discerning homeowner seeking the perfect blend of suburban tranquillity and modern convenience.
Located just a stone's throw away from the Country Park and a leisurely 25-minute walk to Billericay Mainline station, commuting to London Liverpool Street is a breeze, with an approximate journey time of just 35 minutes. Stock Brook Manor Golf and Country Club is within easy reach, catering to residents seeking active outdoor pursuits and a vibrant community lifestyle.
EPC Rating: C
Entrance Hall
This spacious entrance hall sets the well kept presentation found throughout this home. Engineered wood flooring continuously flows from here through the the living rooms. Carpeted stairway leads to the first floor with its upgraded oak stair bannisters. this theme is continued with oak internal doors.
Cloakroom
Refitted in 2024 this modern suite comprises of vanity providing handy storage with half inset handbasin and modern tiled splashback along with back to wall WC.
Sitting Room
5.8m x 3.62m
Smooth walls and ceiling with coving along with the wooden flooring and neutral décor create a calm space to relax with an inset fireplace with oak mantle. This is fitted with an electric fireplace but gas is available. The window to the front throws plenty of light into the room.
Dining Room
4.17m x 3.07m
Double doors introduce this room from the Sitting Room with its French doors and side panels flooding this room with light and giving access to the South facing garden.
Kitchen
4.17m x 3.19m
Shaker style units incorporate integrated dishwasher and washing machine with separate breakfast bar for casual dining to one side. Practical tiled floor leads you through to the Breakfast Room or Snug to one side.
Breakfast Room
2.85m x 2.49m
This cosy reception room is versatile in its use making an ideal Breakfast room. With bifold doors opening onto the sunny rear garden, this also offers a place to relax, or even a light bright office space.
Landing
Carpeted stairs lead to this first floor landing. There is access to the loft space form here which is boarded. Oak internal doors lead to all rooms here.
Dressing Room
This initial dressing area leads though to the bedroom with the en-suite through the door to the side. The modern grey wood effect flooring continues into the bedroom.
Bedroom One
4.65m x 3.62m
Spacious bedroom with built in wardrobe storage, wood effect flooring and window to the front aspect.
En-suite
This fully tiled en-suite comprises of shower, vanity unit with counter top handbasin with shaver point and WC. this is completed with a chrome towel radiator and a window to the front aspect.
Bedroom Two
4.17m x 3.07m
Another generous bedroom with built in wardrobe storage, wood effect flooring and window to the rear aspect.
Bedroom Three
4.1m x 2.49m
Double bedroom with built in wardrobe storage and wood effect flooring and window to the front aspect.
Bedroom Four
2.34m x 3.46m
This bedroom is fitted with versatile storage suitable for either bedroom or office storage with wood effect flooring and window to the rear aspect.
Bathroom
2.22m x 2.34m
This four piece bathroom suite was renovated in 2024 and includes bath with mixer tap and shower attachment, walk in shower with rain shower and separate handset and vanity unit incorporating storage with further cupboard over, back to wall WC and counter top handbasin. Stylish half tiled walls and chrome towel radiator complete this bathroom.
Garden
This sunny south facing garden provides an initial patio accessed from both the formal dining room, ideal if you are entertaining and also from the snug/ breakfast room where you can open the bifold doors to bask in the sunlight coming through. A pergola overhead provides a framework for climbers or attractive lighting to accentuate the beauty of this outdoor space. Clearly this garden has been lovingly tended with its lush central lawn and well stocked borders. A path leads to a hardstanding at the rear where there is a secluded place to sit or the optimum space for storage if required. An additional covered area to one side provides shelter for outdoor furniture /BBQ for protection from the elements. To the other, gated access leads to the frontage and side access to the garage.
Parking - Garage
2.49m x 5.73m (8' 2" x 18' 10") With high ceiling giving way to storage, power and lighting this can be used as a parking space or storage as suits. It would also make an ideal area for conversion for additional living.
Parking - Driveway
Brochures
Property Brochure- COUNCIL TAXA payment made to your local authority in order to pay for local services like schools, libraries, and refuse collection. The amount you pay depends on the value of the property.Read more about council Tax in our glossary page.
- Band: F
- PARKINGDetails of how and where vehicles can be parked, and any associated costs.Read more about parking in our glossary page.
- Garage,Driveway
- GARDENA property has access to an outdoor space, which could be private or shared.
- Private garden
- ACCESSIBILITYHow a property has been adapted to meet the needs of vulnerable or disabled individuals.Read more about accessibility in our glossary page.
- Ask agent
Paget Drive, Billericay, CM12
Add an important place to see how long it'd take to get there from our property listings.
__mins driving to your place
Get an instant, personalised result:
- Show sellers you’re serious
- Secure viewings faster with agents
- No impact on your credit score
Your mortgage
Notes
Staying secure when looking for property
Ensure you're up to date with our latest advice on how to avoid fraud or scams when looking for property online.
Visit our security centre to find out moreDisclaimer - Property reference d64a72fc-e21d-490b-afd8-852cf23d52be. The information displayed about this property comprises a property advertisement. Rightmove.co.uk makes no warranty as to the accuracy or completeness of the advertisement or any linked or associated information, and Rightmove has no control over the content. This property advertisement does not constitute property particulars. The information is provided and maintained by Tyler Estates, Billericay. Please contact the selling agent or developer directly to obtain any information which may be available under the terms of The Energy Performance of Buildings (Certificates and Inspections) (England and Wales) Regulations 2007 or the Home Report if in relation to a residential property in Scotland.
*This is the average speed from the provider with the fastest broadband package available at this postcode. The average speed displayed is based on the download speeds of at least 50% of customers at peak time (8pm to 10pm). Fibre/cable services at the postcode are subject to availability and may differ between properties within a postcode. Speeds can be affected by a range of technical and environmental factors. The speed at the property may be lower than that listed above. You can check the estimated speed and confirm availability to a property prior to purchasing on the broadband provider's website. Providers may increase charges. The information is provided and maintained by Decision Technologies Limited. **This is indicative only and based on a 2-person household with multiple devices and simultaneous usage. Broadband performance is affected by multiple factors including number of occupants and devices, simultaneous usage, router range etc. For more information speak to your broadband provider.
Map data ©OpenStreetMap contributors.





