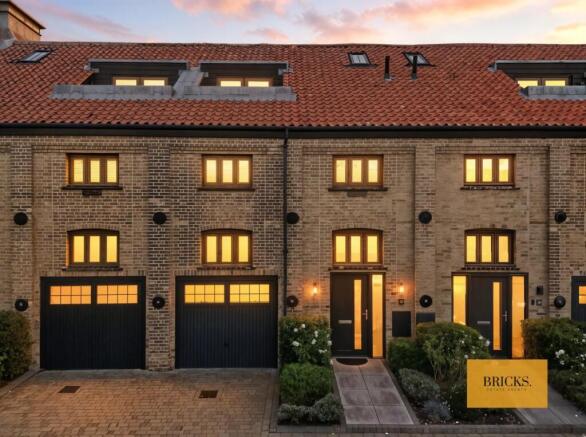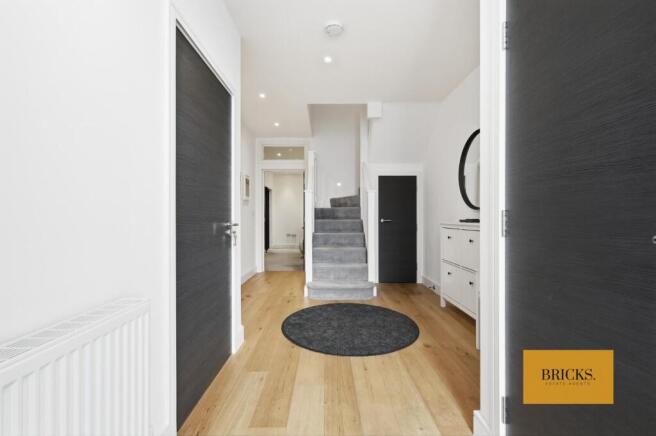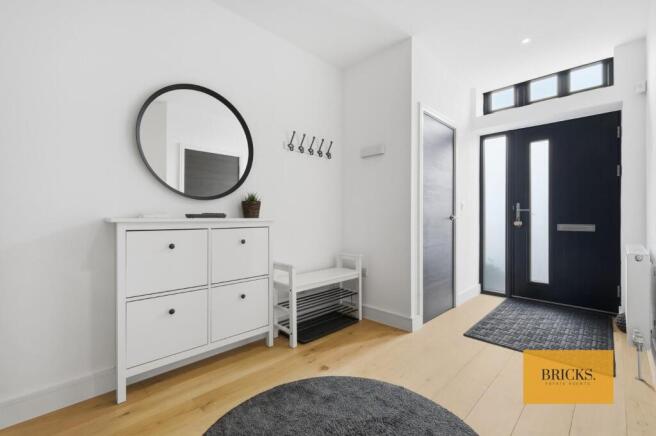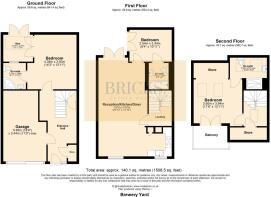Brewery Yard, Watton Road

- PROPERTY TYPE
House
- BEDROOMS
3
- BATHROOMS
3
- SIZE
1,509 sq ft
140 sq m
- TENUREDescribes how you own a property. There are different types of tenure - freehold, leasehold, and commonhold.Read more about tenure in our glossary page.
Freehold
Key features
- *Offers In The Excess Of £600,000*
- *Open Day Saturday 25th October 2025 Viewing By Appointment Based Booking Only*
- 3 Bedroom & 3 Bathroom Character Filled Townhouse
- Driveway & Integral Garage With Visitor Parking Available
- Open Plan Modern Living Improving Your Quality Of Life
- High Spec Finishing & Chiq Boutique Décor Throughout
- Internal Juliet Balcony & External Master Bedroom Balcony With Park Views
- Private Gated Development - £595.00 Estate Charge Per Annum
- Ample Storage Throughout This Charming Home
- Located Just A Stone's Throw Away From The Bustling Town Centre Of Ware
Description
Bricks Estate Agents proudly presents an exquisite opportunity to experience life at Brewery Yard, an upscale private gated development nestled in the vibrant center of Ware. This remarkable three-bedroom, three-en-suite townhouse masterfully blends historic charm with contemporary elegance, showcasing stunning character beams and beautifully exposed external brickwork, enhanced by a modern glass Juliet balcony and chic boutique decor.
As you enter the property from your private driveway, you are greeted by a grand entrance hall awash with natural light streaming through double-glazed windows. To your left, the integral garage features an electric charger and ample space for both a vehicle and utility appliances, ensuring that modern comforts are at your fingertips. With extra width for convenience, this electric garage allows for effortless entry at the push of a button.
The first floor unveils a spacious third bedroom with sleek modern design complemented by an en-suite bathroom. This room also includes access to an additional versatile space currently utilized as a gym, featuring soaring ceilings that elevate the grandeur of the home. This area seamlessly connects to the rear communal garden.
Continuing through the entrance hall, you’ll discover abundant storage solutions that include an under-stairs cupboard and an additional storage area by the front door. Ascending the staircase, a generous landing area awaits.
At the heart of this stunning residence, the expansive open-plan living, dining, and kitchen area invites you to unwind and entertain. The living room boasts impressive dimensions, accommodating any size of furniture, and flows effortlessly into the al fresco dining space, currently set up for eight, making it ideal for family gatherings or entertaining friends. The high-spec modern kitchen is a chef's dream, featuring integrated appliances including an induction hob, oven, microwave, and dishwasher, all framed by sleek grey and white cabinetry that offers generous storage and workspace.
Natural light floods the living space through a Juliet balcony overlooking the gym area below, while Velux skylights enhance the ambiance throughout the home. The second bedroom, situated on this floor, is perfectly suited for a home office and can easily transform into a guest room, complete with its own beautifully tiled en-suite bathroom featuring an onyx-style marbled effect.
Venturing to the top floor, the master bedroom is a true retreat, boasting its own landing area, ample storage, and breathtaking views. Characterized by stunning wooden beams, this expansive space includes a fully fitted wardrobe and a private balcony that offers serene views of the park and development—an ideal spot for morning coffee or evening relaxation. The luxurious en-suite bathroom features a four-piece suite, elevating your daily routine to a spa-like experience.
Located just a stone's throw away from the bustling Town Centre of Ware, this property offers easy access to a plethora of amenities including restaurants, bars, cafes, boutiques, and brand stores. Nestled in the secluded Brewery Yard with two gated vehicular entrances and a pedestrian gate leading directly to the High Street, this home epitomizes convenience and luxury living.
In summary, this exceptional property is a true gem within the community, offering a private driveway, integral garage, and multiple visitor parking bays. Brewery Yard is not just a home; it’s a lifestyle in a prime location, waiting for you to make it your own.
Bedroom Three - 4.35 x 3.93 (14'3" x 12'10") -
En-Suite - 2.12 x 1.80 (6'11" x 5'10") -
Multi Function Room - 2.15 x 2.37 (7'0" x 7'9") -
Garage - 5.65 x 3.44 (18'6" x 11'3") -
Living / Kitchen / Dining Room - 7.87 x 3.91 (25'9" x 12'9") -
Bedroom Two - 2.54 x 3.34 (8'3" x 10'11") -
En-Suite - 1.75 x 1.83 (5'8" x 6'0") -
Master Bedroom - 3.50 x 3.94 (11'5" x 12'11") -
En-Suite - 2.52 x 2.95 (8'3" x 9'8") -
Brochures
Brewery Yard, Watton Road- COUNCIL TAXA payment made to your local authority in order to pay for local services like schools, libraries, and refuse collection. The amount you pay depends on the value of the property.Read more about council Tax in our glossary page.
- Band: E
- PARKINGDetails of how and where vehicles can be parked, and any associated costs.Read more about parking in our glossary page.
- Yes
- GARDENA property has access to an outdoor space, which could be private or shared.
- Yes
- ACCESSIBILITYHow a property has been adapted to meet the needs of vulnerable or disabled individuals.Read more about accessibility in our glossary page.
- Ask agent
Brewery Yard, Watton Road
Add an important place to see how long it'd take to get there from our property listings.
__mins driving to your place
Get an instant, personalised result:
- Show sellers you’re serious
- Secure viewings faster with agents
- No impact on your credit score
Your mortgage
Notes
Staying secure when looking for property
Ensure you're up to date with our latest advice on how to avoid fraud or scams when looking for property online.
Visit our security centre to find out moreDisclaimer - Property reference 34259871. The information displayed about this property comprises a property advertisement. Rightmove.co.uk makes no warranty as to the accuracy or completeness of the advertisement or any linked or associated information, and Rightmove has no control over the content. This property advertisement does not constitute property particulars. The information is provided and maintained by Bricks Estate Agents, Buckhurst Hill. Please contact the selling agent or developer directly to obtain any information which may be available under the terms of The Energy Performance of Buildings (Certificates and Inspections) (England and Wales) Regulations 2007 or the Home Report if in relation to a residential property in Scotland.
*This is the average speed from the provider with the fastest broadband package available at this postcode. The average speed displayed is based on the download speeds of at least 50% of customers at peak time (8pm to 10pm). Fibre/cable services at the postcode are subject to availability and may differ between properties within a postcode. Speeds can be affected by a range of technical and environmental factors. The speed at the property may be lower than that listed above. You can check the estimated speed and confirm availability to a property prior to purchasing on the broadband provider's website. Providers may increase charges. The information is provided and maintained by Decision Technologies Limited. **This is indicative only and based on a 2-person household with multiple devices and simultaneous usage. Broadband performance is affected by multiple factors including number of occupants and devices, simultaneous usage, router range etc. For more information speak to your broadband provider.
Map data ©OpenStreetMap contributors.




