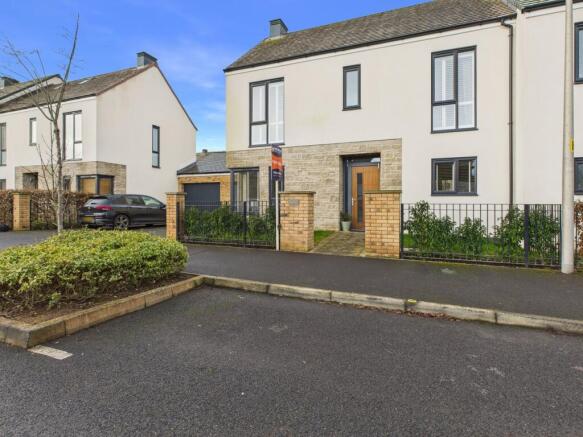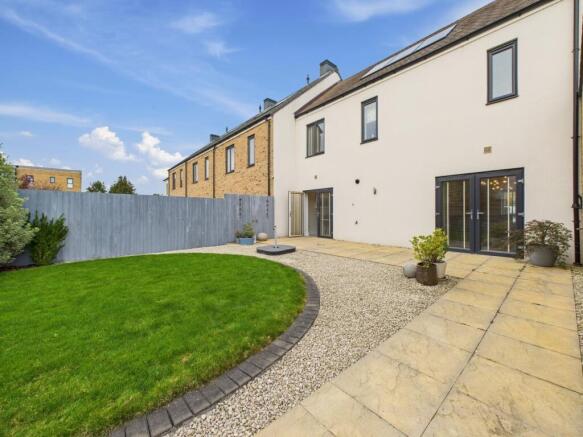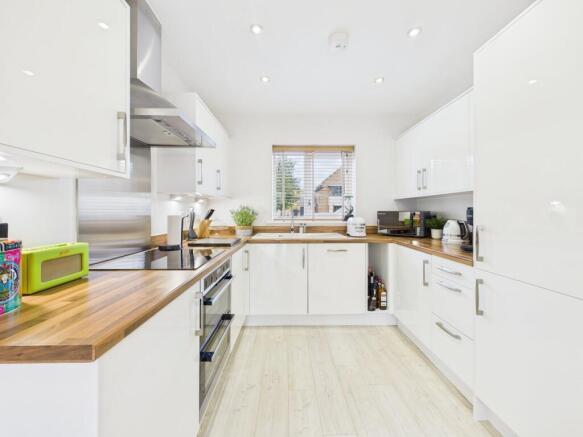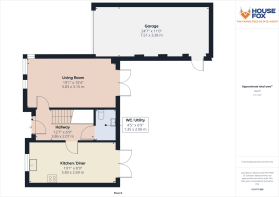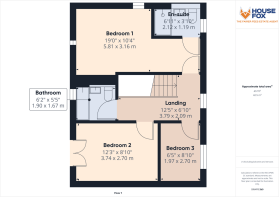
Cheshire Avenue, Locking Parklands, Weston-Super-Mare, BS24

- PROPERTY TYPE
House
- BEDROOMS
3
- BATHROOMS
2
- SIZE
Ask agent
- TENUREDescribes how you own a property. There are different types of tenure - freehold, leasehold, and commonhold.Read more about tenure in our glossary page.
Freehold
Key features
- Modern House on Desirable Development
- Three Bedrooms - Main with En Suite
- Immaculate Order Throughout
- Must Be Seen Inside & Out
- Landscaped Rear Garden
- Large garage, Driveway & Allocated Space
- Quiet and popular Road
- Freehold
- Council Tax Band C
- EPC - B
Description
House Fox Estate Agents are delighted to present this outstanding three-bedroom family home, offering beautifully bright and spacious accommodation throughout, complemented by a delightful landscaped rear garden, private driveway & larger-than-average garage.
From the moment you step inside, the sense of space and light is immediately apparent. The welcoming entrance hall leads to a generously proportioned living room, a perfect space for relaxing or entertaining, with patio doors opening directly onto the rear patio.
The stylish kitchen/diner is fitted with a contemporary range of high-gloss wall & base units, providing excellent storage and workspace, along with ample room for a large dining table — creating an ideal setting for family meals or social gatherings. A useful combined utility room and downstairs cloakroom complete the ground floor.
Upstairs, the home continues to impress. The primary bedroom suite is a true retreat, with a luxurious en suite shower room. There is a second well-proportioned double bedroom, a third bedroom perfect for a child, guest, or home office & modern family bathroom.
The property is presented in superb show-home condition throughout and benefits from uPVC double glazing, gas central heating via a combi boiler, and an excellent energy efficiency rating — making it as practical as it is attractive.
Outside, the rear garden provides a wonderful private sanctuary, laid mainly to lawn with a generous patio area ideal for outdoor dining and summer entertaining.
To the front the driveway leads to a larger-than-average garage with an up-and-over door with power & light and personal door opening to the rear garden. In addition there is a further private allocated space to the front of the property.
Situated within the sought-after Locking Parklands development on the outskirts of Weston-super-Mare, this exceptional home offers the perfect balance between peaceful residential living and easy access to local amenities. The area enjoys a wealth of shopping, leisure, and educational facilities, making it ideal for families and professionals alike. For commuters, Junction 21 of the M5 provides swift links to Bristol, Taunton, and beyond. Weston-super-Mare’s mainline railway station offers convenient access to destinations across the country, while Bristol International Airport is approximately a 30-minute drive away. A regular local bus service also connects to the town centre and surrounding areas.
This is a beautifully presented modern home offering comfort, convenience, and style — a perfect choice for those seeking contemporary family living in a desirable and well-connected location.
Ground Floor
Hall
Multi-lock composite front door opening to spacious hallway with stair rising to first floor, useful under-stairs cupboard. Light grey wood laminate flooring. Radiator.
Living Room
UPVC double glazed french doors opening onto rear garden, Dual aspect UPVC double glazed windows to front & side aspect, all windows & doors have fitted wooden Venetian blinds, two radiators.
Downstairs Cloakroom/Utility Room
Low level WC, pedestal wash hand basin, radiator, light grey wood laminate flooring. Potential space with plumbing access for appliances.
Kitchen/Diner
UPVC double glazed doors to rear garden, UPVC double glazed window to front aspect both with wooden Venetian blinds. Range of white gloss wall & base units with wood block effect work surface , inset white ceramic sink and drainer with mixer taps over, integrated Bosch induction hob with extractor fan over & Hotpoint double oven below. Stainless steel splash-back. Integrated fr...
First Floor
Landing
Window to front aspect with fitted Roman blind, loft access, doors to all principle rooms.
Bedroom One
UPVC double glazed window to front & side aspects both with fixed white shutters, alcove for wardrobe, two radiators, door through to;
En Suite
Fully enclosed shower cubicle with mains operated shower, fitted low level WC, with concealed flush & wash hand basin, heated towel rail. Tiled floor & splash-backs. Obscure double glazed window.
Bedroom Two
UPVC double glazed window to front aspect with fixed white shutters, radiator.
Bedroom Three
UPVC double glazed window to rear aspect with wooden blinds, radiator.
Bathroom
UPVC double glazed obscure window to front aspect, three piece white suite comprising fitted low level WC, with concealed flush & wash hand basin, panel bath with mains shower over & glass side screen. Heated towel rail. Tiled floor & splash-backs
Outside
A real feature of the sale is the fabulous landscaped rear garden laid mostly to lawn with stone chip surrounds. Large paved patio area to the immediate rear of the property making it perfect for gatherings. Door to garage. Further paved area beyond the garage & small garden shed. Outside light & garden tap.
Garage
Oversized tandem length garage with up & over door. Power & light.
Driveway parking to front plus further private allocated space to the front of the house.
Agents Note
All approximate room measurements are shown on the attached floorplan.
PLEASE NOTE - These particulars, whilst believed to be accurate, are set out as a general outline only for guidance and do not constitute any part of an offer or contract. Intending purchasers should not rely on them as statements of representation of fact, but must satisfy themselves by inspection or otherwise as to their accuracy. No person in this firms employment has the authority to make or give any representation or warranty in respect of the property.
Brochures
Brochure 1- COUNCIL TAXA payment made to your local authority in order to pay for local services like schools, libraries, and refuse collection. The amount you pay depends on the value of the property.Read more about council Tax in our glossary page.
- Band: C
- PARKINGDetails of how and where vehicles can be parked, and any associated costs.Read more about parking in our glossary page.
- Yes
- GARDENA property has access to an outdoor space, which could be private or shared.
- Yes
- ACCESSIBILITYHow a property has been adapted to meet the needs of vulnerable or disabled individuals.Read more about accessibility in our glossary page.
- Ask agent
Cheshire Avenue, Locking Parklands, Weston-Super-Mare, BS24
Add an important place to see how long it'd take to get there from our property listings.
__mins driving to your place
Get an instant, personalised result:
- Show sellers you’re serious
- Secure viewings faster with agents
- No impact on your credit score
About House Fox Estate Agents, Weston-Super-Mare
Suite 42, Pure Offices Pastures Avenue St. Georges Weston-Super-Mare BS22 7SB


Your mortgage
Notes
Staying secure when looking for property
Ensure you're up to date with our latest advice on how to avoid fraud or scams when looking for property online.
Visit our security centre to find out moreDisclaimer - Property reference 29603436. The information displayed about this property comprises a property advertisement. Rightmove.co.uk makes no warranty as to the accuracy or completeness of the advertisement or any linked or associated information, and Rightmove has no control over the content. This property advertisement does not constitute property particulars. The information is provided and maintained by House Fox Estate Agents, Weston-Super-Mare. Please contact the selling agent or developer directly to obtain any information which may be available under the terms of The Energy Performance of Buildings (Certificates and Inspections) (England and Wales) Regulations 2007 or the Home Report if in relation to a residential property in Scotland.
*This is the average speed from the provider with the fastest broadband package available at this postcode. The average speed displayed is based on the download speeds of at least 50% of customers at peak time (8pm to 10pm). Fibre/cable services at the postcode are subject to availability and may differ between properties within a postcode. Speeds can be affected by a range of technical and environmental factors. The speed at the property may be lower than that listed above. You can check the estimated speed and confirm availability to a property prior to purchasing on the broadband provider's website. Providers may increase charges. The information is provided and maintained by Decision Technologies Limited. **This is indicative only and based on a 2-person household with multiple devices and simultaneous usage. Broadband performance is affected by multiple factors including number of occupants and devices, simultaneous usage, router range etc. For more information speak to your broadband provider.
Map data ©OpenStreetMap contributors.
