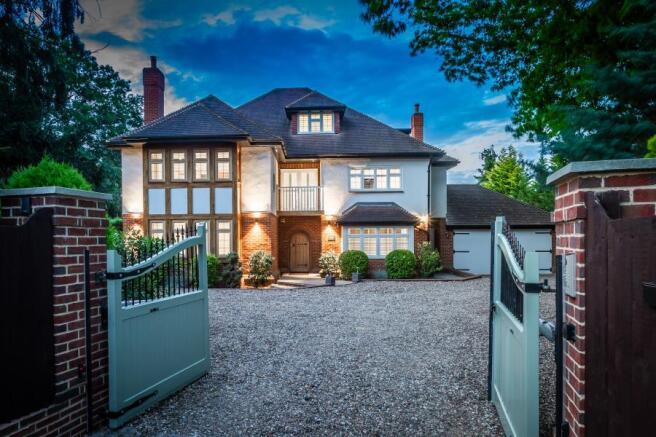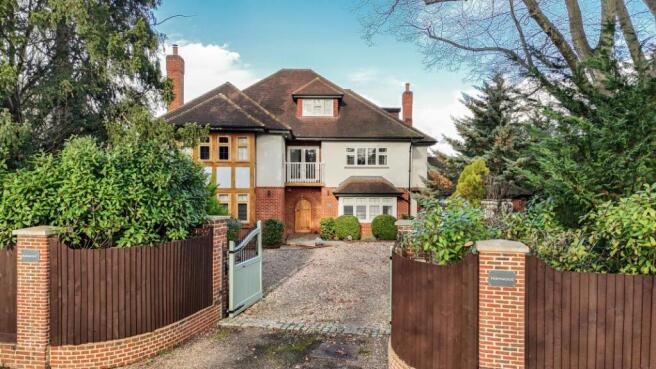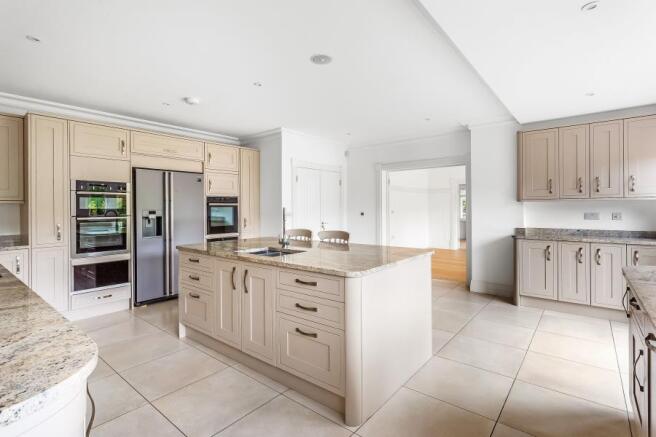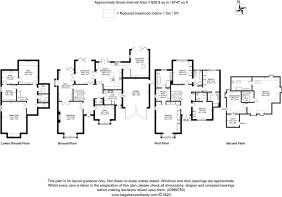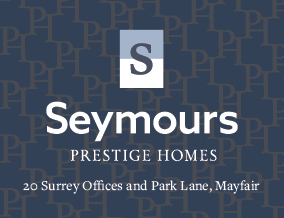
The Hockering, Woking, Surrey, GU22

Letting details
- Let available date:
- Now
- Deposit:
- Ask agentA deposit provides security for a landlord against damage, or unpaid rent by a tenant.Read more about deposit in our glossary page.
- Min. Tenancy:
- Ask agent How long the landlord offers to let the property for.Read more about tenancy length in our glossary page.
- Let type:
- Long term
- Furnish type:
- Unfurnished
- Council Tax:
- Ask agent
- PROPERTY TYPE
Detached
- BEDROOMS
5
- BATHROOMS
5
- SIZE
Ask agent
Key features
- Superior Detached Double-Fronted Home
- Secure Gated Gravel Driveway
- Prized Hockering Estate Location
- Generous Front & Rear Gardens
- Exemplary 4 Storey Layout
- Lowerground floor Entertainment Level
- 4 Superb Reception Rooms
- First Class Shaker Kitchen/Breakfast Room
- 6747 sq.ft
- 10 Minute Walk to Woking Mainline Station
Description
Step Inside
Instantly generating an enviable degree of exclusivity, this prestigious family abode sits back from the attractive environs of the Hockering Estate behind the sweeping timber gates of a tastefully landscaped walled garden. Utterly captivating, the double fronted design retains an immense level of charm and character, whilst inside a commendable attention to detail creates a superior modern day home.
Subtly matching the timbers of the picture perfect facade, solid oak detailing beautifully combines with warm neutral hues and refined contemporary design to create a cohesive family residence. Exemplary in every aspect, a prodigious 6747sq ft layout unfolds from a magnificent central entrance hall across four exceptional storeys.
On the ground floor a wealth of bi-fold doors generates a seamless connection with the landscaped terracing from the enviable library, dining and family rooms that interconnect via an outstanding kitchen/breakfast room. Notably appointed with well-crafted bookcases, the large library adjoins a marvellous drawing room with elegant bay windows and a focal point fireplace, while the equally impressive family room stretches out beneath the exposed beams of a vaulted ceiling. An additional study is a peaceful retreat when working from home.
As the central heart and hub of the ground floor the excellent kitchen/breakfast room is simply stunning. Designed to be equally suited for entertaining and a busy family household, its impeccable aesthetics pair first class Shaker cabinetry topped, sleek granite countertops and a superior array of integrated appliances. A matching central island has ample bar stool seating space, and whilst French doors make al fresco dining irresistibly easy, a walk-in pantry is a considered finishing touch.
A separate utility room keeps laundry discreetly hidden from view and a cloakroom completes the ground floor.
When it comes to keeping everyone entertained, the lower ground floor of this home is to be cherished. A spacious snooker room echoes the impressive dimensions of the drawing room above, and games and media rooms cater to all ages. A bar is perfect for film nights or evenings entertaining friends and a shower room is conveniently placed across from the gym.
Explore further and you’ll find five double bedrooms peppering the upper two storeys. Each and every one continues the sophisticated design themes that you’ve come to expect by now and all have luxury en suite bath/shower rooms.
On the first floor a beautifully light filled triple aspect principal suite stretches out over the full depth of the house. An abundance of tastefully chosen fitted wardrobes supplies a prized degree of storage in the main bedroom area, while the tremendous proportions lead into a wonderful dressing room and on into a sumptuous en suite that has twin basins, a double ended bathtub and walk-in shower. French doors on the landing open onto a charming balcony, while stairs lead up to a top floor bedroom suite that teenagers will love. Giving them that longed for sense of privacy this extensive space has its own deluxe en suite, walk-in dressing and storage areas.
OUTSIDE
When you open up the French and bi-fold doors of the expansive ground floor you’ll instantly allow the breathtaking gardens to play an integral part of your daily life, letting everyone filter out into the summer sun at every opportunity.
A brilliantly broad and deep paved terrace is ideal for al fresco entertaining and gives a heavenly vantage point to sit back, relax and admire your surroundings. Framed by the undulating foliage of statuesque conifers and trees that generate a blissful backdrop, this tranquil oasis is a great escape from the hubbub of the world outside. An established large lawn gives children plenty of chance to play bordered by paved paths that extend from the terrace enticing you to take a stroll in the fresh air and unwind.
At the front of the property a secure gated gravel driveway combines with integral double garaging to provide private off-road parking for numerous vehicles.
Star Points
1. Superior detached double fronted family home
2. Secure gated gravel driveway and integral double garaging
3. Prized Hockering Estate location
4. Breathtaking gardens with terracing, lawn and ample seclusion
5. Set within an impressive ½ acre plot
5. Exemplary 4 storey layout of 6747 sq ft with bi-fold doors to the terracing
6. Lower ground floor entertainment level with gym, snooker room, games room, shower room and bar
7. 4 superb reception rooms, library and study
8. First class Shaker kitchen/breakfast room, pantry and utility room
9. Bespoke joinery throughout enhancing quality and finish
9. 5 exceptional double bedrooms all with luxury en suites
10. Favoured cul de sac position just a 10-minute walk to Woking Mainline Station (approx. 26 minutes to London Waterloo)
Council Tax Band H
Security Deposit £18,000
- COUNCIL TAXA payment made to your local authority in order to pay for local services like schools, libraries, and refuse collection. The amount you pay depends on the value of the property.Read more about council Tax in our glossary page.
- Ask agent
- PARKINGDetails of how and where vehicles can be parked, and any associated costs.Read more about parking in our glossary page.
- Yes
- GARDENA property has access to an outdoor space, which could be private or shared.
- Yes
- ACCESSIBILITYHow a property has been adapted to meet the needs of vulnerable or disabled individuals.Read more about accessibility in our glossary page.
- Ask agent
The Hockering, Woking, Surrey, GU22
Add an important place to see how long it'd take to get there from our property listings.
__mins driving to your place
Notes
Staying secure when looking for property
Ensure you're up to date with our latest advice on how to avoid fraud or scams when looking for property online.
Visit our security centre to find out moreDisclaimer - Property reference 2604467. The information displayed about this property comprises a property advertisement. Rightmove.co.uk makes no warranty as to the accuracy or completeness of the advertisement or any linked or associated information, and Rightmove has no control over the content. This property advertisement does not constitute property particulars. The information is provided and maintained by Seymours Prestige Homes, Covering London To The South East. Please contact the selling agent or developer directly to obtain any information which may be available under the terms of The Energy Performance of Buildings (Certificates and Inspections) (England and Wales) Regulations 2007 or the Home Report if in relation to a residential property in Scotland.
*This is the average speed from the provider with the fastest broadband package available at this postcode. The average speed displayed is based on the download speeds of at least 50% of customers at peak time (8pm to 10pm). Fibre/cable services at the postcode are subject to availability and may differ between properties within a postcode. Speeds can be affected by a range of technical and environmental factors. The speed at the property may be lower than that listed above. You can check the estimated speed and confirm availability to a property prior to purchasing on the broadband provider's website. Providers may increase charges. The information is provided and maintained by Decision Technologies Limited. **This is indicative only and based on a 2-person household with multiple devices and simultaneous usage. Broadband performance is affected by multiple factors including number of occupants and devices, simultaneous usage, router range etc. For more information speak to your broadband provider.
Map data ©OpenStreetMap contributors.
