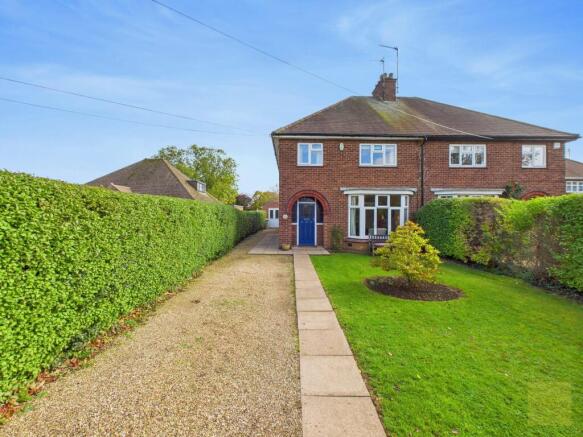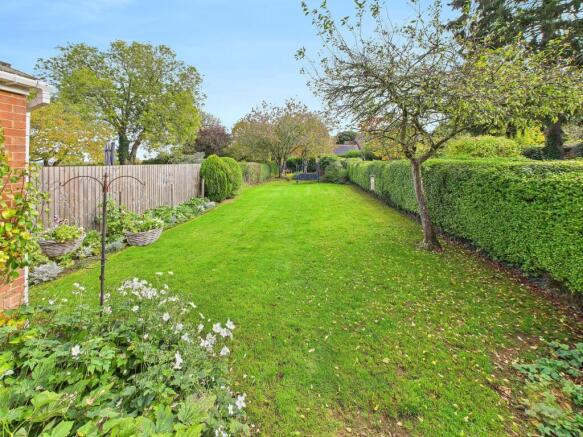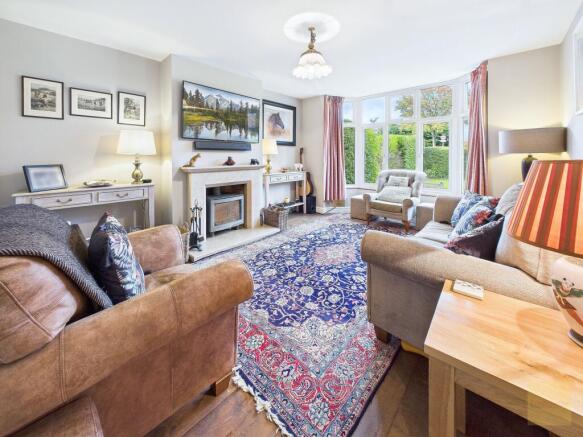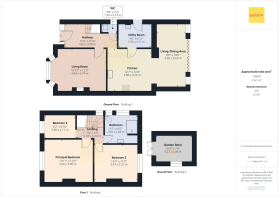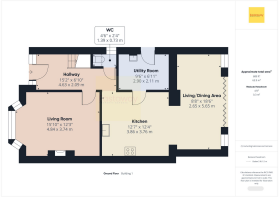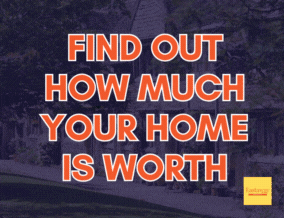
Ayston Road, Uppingham, LE15

- PROPERTY TYPE
Semi-Detached
- BEDROOMS
3
- BATHROOMS
1
- SIZE
1,171 sq ft
109 sq m
- TENUREDescribes how you own a property. There are different types of tenure - freehold, leasehold, and commonhold.Read more about tenure in our glossary page.
Freehold
Key features
- Book a viewing by visiting EASTAWAY.CO.UK
- Situated in the desirable market town of Uppingham with excellent schools, great amenities and easy access to surrounding areas
- Beautifully renovated and extended 1930s semi-detached home
- Large enclosed rear garden with patio and brick-built garden store (perfect for a home office or studio)
- Two spacious double bedrooms and a further small third double
- Open-plan kitchen, dining and sitting area with bifold doors to the garden
- Original character throughout including doors and stained-glass entrance
- Off-street driveway parking
Description
There’s something instantly inviting about this house on Ayston Road. The moment you step through the stained-glass front door, you’re greeted with warmth, character and that unmistakable feeling of home.
The living room has that timeless 1930s charm, complete with a beautiful bay window that fills the room with natural light and a stone fireplace with a log burner that makes it feel extra cosy through the colder months. It’s the kind of space you can truly relax in, whether you’re curled up with a book, chatting with friends or enjoying a quiet night in.
The kitchen and dining area are where this home really comes alive. The extension has created an open-plan layout that connects perfectly to the garden, making it the heart of the home. It’s bright, social and ideal for everyday living. The kitchen itself is beautifully designed with integrated double ovens, gas hob, extractor, dishwasher, fridge, freezer and coffee machine, all neatly built in so the space stays sleek and functional.
Just off the kitchen, the utility room is a real bonus with plenty of space for your washing machine and dryer, plus a side door leading to the driveway. There’s also a handy downstairs WC.
Upstairs, you’ll find two large double bedrooms and a smaller third double, each one comfortable and full of natural light. The family shower room is modern and spacious, finished in soft tones that make it feel calm and inviting.
The garden is another standout feature. It’s a fantastic size, private and easy to maintain, with a patio area that’s perfect for summer evenings. The brick-built garden store offers great potential and could easily be transformed into a home office, gym or studio.
This home sits on Ayston Road in Uppingham, a beautiful market town that has everything you could need. From excellent schools like Uppingham School, Uppingham Community College and Leighfield Primary to local shops, cafés, a sports centre, swimming pool and doctors’ surgery, it’s all right on your doorstep. Uppingham has a strong community feel and is loved by families, professionals and anyone who wants a peaceful lifestyle with easy connections to nearby towns like Stamford, Oakham, Leicester and Peterborough. Rutland Water is also just a short drive away for walks, cycling and lazy weekends by the water.
This home really does work for every stage of life. Bright and open for summer entertaining, cosy and comforting through winter, and always ready to welcome you in. It’s been loved by one family for over 40 years, and you can feel that warmth in every room.
Agents Notice:
IMPORTANT:
Property details are provided in good faith but may change and should not be taken as a complete or guaranteed description. While we aim for accuracy, all information must be independently checked and does not form part of any contract. Measurements are approximate, services and appliances have not been tested, and images or floorplans are for guidance only. Buyers should verify permissions, consents, and any other matters with their own advisers.
BUYER VERIFICATION:
In line with the Money Laundering Regulations, all purchasers are legally required to complete identification and proof/source of funds checks at the offer stage. A non-refundable fee of £35 (inc VAT) per person is payable for these checks. We cannot legally move forward with the sale until the buyers have completed these checks. The property will remain 'for sale' until checks are completed.
EPC Rating: D
Hallway
4.63m x 2.09m
Living Room
4.84m x 3.74m
Kitchen
3.86m x 3.76m
Living / Dining Area
2.65m x 5.65m
Utility Room
2.9m x 2.11m
Ground Floor WC
1.39m x 0.73m
Landing
2.35m x 1.04m
Principal Bedroom
4.26m x 3.8m
Bedroom 2
3.97m x 3.37m
Bedroom 3
2.8m x 2.11m
Bathroom
2.92m x 2.58m
Garden Store
3.27m x 2.39m
Parking - Driveway
Disclaimer
IMPORTANT NOTICE:
Property details are provided in good faith but may change and should not be taken as a complete or guaranteed description. While we aim for accuracy, all information must be independently checked and does not form part of any contract. Measurements are approximate, services and appliances have not been tested, and images or floorplans are for guidance only. Buyers should verify permissions, consents, and any other matters with their own advisers.
BUYER VERIFICATION:
In line with the Money Laundering Regulations, all purchasers must complete identification and proof/source of funds checks at the offer stage. A non-refundable fee of £35 (inc VAT) per person is payable for these checks. We cannot legally move forward with the sale until the buyers have completed these checks. The property will remain 'for sale' until checks are completed.
Brochures
Buyer Information Report- COUNCIL TAXA payment made to your local authority in order to pay for local services like schools, libraries, and refuse collection. The amount you pay depends on the value of the property.Read more about council Tax in our glossary page.
- Band: C
- PARKINGDetails of how and where vehicles can be parked, and any associated costs.Read more about parking in our glossary page.
- Driveway
- GARDENA property has access to an outdoor space, which could be private or shared.
- Front garden,Rear garden
- ACCESSIBILITYHow a property has been adapted to meet the needs of vulnerable or disabled individuals.Read more about accessibility in our glossary page.
- Ask agent
Ayston Road, Uppingham, LE15
Add an important place to see how long it'd take to get there from our property listings.
__mins driving to your place
Get an instant, personalised result:
- Show sellers you’re serious
- Secure viewings faster with agents
- No impact on your credit score
Your mortgage
Notes
Staying secure when looking for property
Ensure you're up to date with our latest advice on how to avoid fraud or scams when looking for property online.
Visit our security centre to find out moreDisclaimer - Property reference e6b9cfec-aeb9-4822-af91-60b5f16b9768. The information displayed about this property comprises a property advertisement. Rightmove.co.uk makes no warranty as to the accuracy or completeness of the advertisement or any linked or associated information, and Rightmove has no control over the content. This property advertisement does not constitute property particulars. The information is provided and maintained by Eastaway Property, Stamford. Please contact the selling agent or developer directly to obtain any information which may be available under the terms of The Energy Performance of Buildings (Certificates and Inspections) (England and Wales) Regulations 2007 or the Home Report if in relation to a residential property in Scotland.
*This is the average speed from the provider with the fastest broadband package available at this postcode. The average speed displayed is based on the download speeds of at least 50% of customers at peak time (8pm to 10pm). Fibre/cable services at the postcode are subject to availability and may differ between properties within a postcode. Speeds can be affected by a range of technical and environmental factors. The speed at the property may be lower than that listed above. You can check the estimated speed and confirm availability to a property prior to purchasing on the broadband provider's website. Providers may increase charges. The information is provided and maintained by Decision Technologies Limited. **This is indicative only and based on a 2-person household with multiple devices and simultaneous usage. Broadband performance is affected by multiple factors including number of occupants and devices, simultaneous usage, router range etc. For more information speak to your broadband provider.
Map data ©OpenStreetMap contributors.
