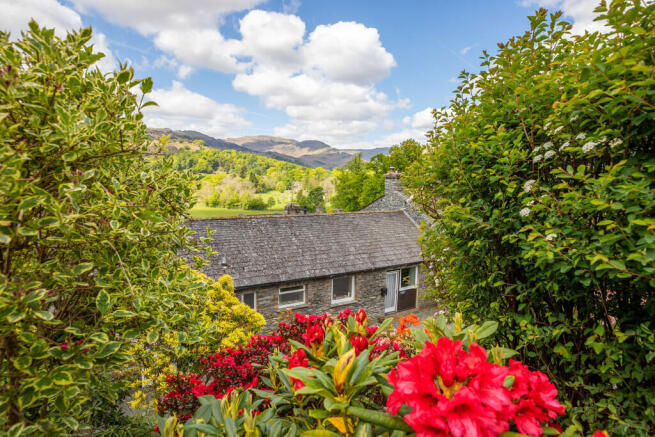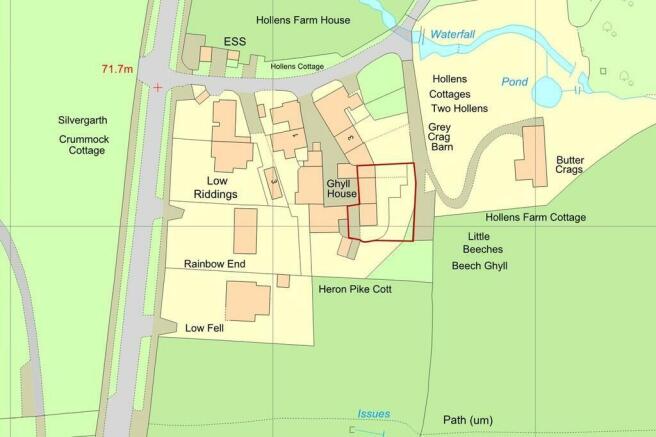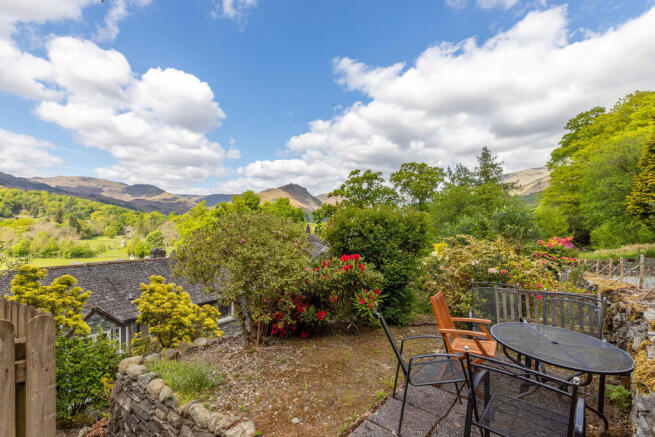Hollins Farm, Grasmere, Ambleside, Cumbria, LA22 9QF

- SIZE
Ask agent
- TENUREDescribes how you own a property. There are different types of tenure - freehold, leasehold, and commonhold.Read more about tenure in our glossary page.
Ask agent
Key features
- Ready made portfolio of three cottages
- Peaceful elevated location
- Fabulous fell and lake views
- No chain
- Garage and ample driveway parking
- 6 bedrooms and 3 reception rooms
- Tiered garden with raised patio area
- A short stroll from central Grasmere amenities
- Ideal holiday let opportunity
Description
Opportunities such as this are few and far between – a ready made portfolio of 3 superb holiday lets for investors, or a wonderful lifestyle change for those seeking a splendid family home with instant letting income from the 2 adjoining cottages.
All three are full of character and are just a short stroll from all lovely Grasmere has to offer – what more could you want?
Location
Ideally located, enjoying an elevated position and having stunning fell views, with superb walks from the doorstep.
Famous the world over for its connections with William Wordsworth, Grasmere is a truly beautiful village surrounded by stunning scenery and being well catered for by a wide variety of cafes, restaurants, shops and traditional Lakeland inns which are all immediately on hand.
Property Overview
This exclusive complex of three cottages comprising The Beeches, Little Beeches and Beech Ghyll provide a superb opportunity whether as a holiday letting investment or an exciting lifestyle change.
Two of the three have recently operated as successful holiday lets, proving popular with guests who really appreciate the wonderful setting and the ready accessibility to the village, the lake shore and the surrounding fells.
The Beeches provides excellent, bright, single level living accommodation which includes a splendid dual aspect living room boasting fabulous fell views from the picture window and ample space to relax with friends and family. The breakfast kitchen is fitted with wall and base units with complementary works surfaces having integrated Gronje appliances including a 4 ring gas hob with extractor over, and separate oven. Additionally there is a Bosch microwave and Kenwood dishwasher. There are three bright double bedrooms all with stunning fell views, a bathroom with three piece suite comprising a shaped bath with Mira shower over, WC and pedestal wash hand basin, supplemented with a separate WC cloakroom with wash hand basin. Currently enjoyed as an additional residence by the current owners, The Beeches would equally suit as a splendid family home should a change of lifestyle appeal, with the two adjoining cottages providing a ready made income from holiday letting.
The adjoining cottage "Little Beeches" is a sweet stone built holiday let also offering single level accommodation, entering directly into the cosy and welcoming sitting room. An inner hallway provides space for coat storage and leads to the kitchen which is fitted with wall and base units with complementary work surfaces incorporating a stainless steel sink and drainer unit. The bedroom is bright and airy with light flooding in from the Velux, and also benefits from having an integrated wardrobe and contemporary wash hand basin set above a drawer unit. The ensuite shower room has a two piece suite comprising a Mira shower and a WC.
Completing the trilogy is Beech Ghyll. A characterful stable door leads to a spacious entrance porch – ideal for coat and boot storage. The wonderful open plan living space is perfect for gathering with friends and family with space to both dine and relax. The kitchen is part tiled having fitted wall and base units with complementary work surfaces incorporating a stainless steel sink and drainer with mixer tap, and a breakfast bar for informal dining. Integrated appliances include a Lamona ceramic hob with extractor over, a Bosch oven and Diplomat dishwasher. There are two bedrooms, one being a spacious double, the other currently utilised as a twin. Accessed from the double bedroom is a store room – in need of upgrading it is a good size and offers potential. The large bathroom has tiled walls and floor and a four piece suite comprising a panel bath, Triton shower, pedestal wash hand basin and a WC. Additionally there is a WC cloakroom just off the hallway.
The tiered gardens are well tended and quite special – a riot of colour when in bloom, with several seating areas including a peaceful raised patio to take in those superb views.
The integrated garage has an up and over door, light and power points, a stainless steel sink and drainer and plumbing for two automatic washing machines. A useful space currently used as storage and housing the Vailant gas boiler for The Beeches and the Worcester boiler for Beech Ghyll. The private driveway offers further parking provision for up to five cars.
Whether you’re looking to change the property into one lovely home, or for a home with an annex for a relative, or for a home with two self-contained holiday lets as it currently is, The Beeches, Little Beeches and Beech Ghyll offer great flexibility.
Please note we have not inspected the property.
Location
Ideally located, enjoying an elevated position and having stunning fell views, with superb walks from the doorstep.
Famous the world over for its connections with William Wordsworth, Grasmere is a truly beautiful village surrounded by stunning scenery and being well catered for by a wide variety of cafes, restaurants, shops and traditional Lakeland inns which are all immediately on hand.
Accommodation - The Beeches
The Beeches A comfortable and much loved, family second home.
Enclosed Porch
Entrance Hallway With loft access point.
Living Room 18′ 3" x 16′ 4" (5.56m max x 4.98m max)
Patio 18′ 11" x 9′ 6" (5.77m x 2.90m)
Breakfast Kitchen 12′ 8" x 8′ 5" (3.86m x 2.57m)
Cloakroom
Bathroom
Bedroom 1 10′ 8" x 9′ 1" (3.25m x 2.76m)
Bedroom 2 10′ 5" x 7′ 4" (3.20m x 2.24m)
Bedroom 3 10′ 7" x 8′ 8" (3.23m max x 2.64m max)
Accommodation - Little Beeches
Little Beeches This has been a popular holiday let, appealing to couples, many of whom returned year after year.
Living Room 13′ 10" x 9′ 10" (4.22m max x 3m max)
Inner Hallway
Breakfast Kitchen 10′ 5" x 9′ 9" (3.20m x 2.97m)
Bedroom 11′ 3" x 8′ 9" (3.43m max x 2.67m max)
Ensuite Shower Room
Accommodation - Beech Ghyll
Beech Ghyll Also previously a welcoming holiday let in a fabulous location.
Enclosed Entrance Porch
Open Plan Living Area 25′ 6" x 17′ 9" (7.77m x 5.41m max)
Dining/ Living Space
Kitchen
Bedroom 1 14′ 4" x 11′ 10" (4.37m x 3.61m)
Bedroom 2 13′ 1" x 10′ 5" (3.99m x 3.18m max)
Store 16′ 4" x 13′ 9" (4.98m max x 4.19m max)
Bathroom
Cloakroom
Tenure
Freehold, title number CU153886
EPC
Available upon request
The Beeches - Rating C
Little Beeches - Rating C
Beech Ghyll - Rating C
Rateable Value
Current rateable value (1 April 2023 to present)
£4,100
For Little Beeches And Beech Ghyll
Sourced from VOA
Council Tax Band
Band E for The Beeches
Directions
Directions From Ambleside proceed north on the A591 going across the mini roundabout until you see a 40 mile sign on the left and directly opposite another sign saying Hollens Farm, turn right here through the Lakeland stone archway. Proceed a short distance along this driveway until you reach Hollens Farmhouse and turn right here into the courtyard, passing Hollens Farm Cottage on your left flowing the drive as it bends to the right before a steep bend to the left leads you to The Beeches private driveway with parking available for a number of vehicles.
What3Words ///conjured.episode.urgent
Additional Information
For further information please contact our office directly on , or alternatively via email on . With regards to viewing subject property, this is to be done strictly by appointment.
Brochures
Brochure- COUNCIL TAXA payment made to your local authority in order to pay for local services like schools, libraries, and refuse collection. The amount you pay depends on the value of the property.Read more about council Tax in our glossary page.
- Ask agent
- PARKINGDetails of how and where vehicles can be parked, and any associated costs.Read more about parking in our glossary page.
- Allocated
- GARDENA property has access to an outdoor space, which could be private or shared.
- Yes
- ACCESSIBILITYHow a property has been adapted to meet the needs of vulnerable or disabled individuals.Read more about accessibility in our glossary page.
- Ask agent
Energy performance certificate - ask agent
Hollins Farm, Grasmere, Ambleside, Cumbria, LA22 9QF
Add an important place to see how long it'd take to get there from our property listings.
__mins driving to your place
Get an instant, personalised result:
- Show sellers you’re serious
- Secure viewings faster with agents
- No impact on your credit score
Your mortgage
Notes
Staying secure when looking for property
Ensure you're up to date with our latest advice on how to avoid fraud or scams when looking for property online.
Visit our security centre to find out moreDisclaimer - Property reference 496070. The information displayed about this property comprises a property advertisement. Rightmove.co.uk makes no warranty as to the accuracy or completeness of the advertisement or any linked or associated information, and Rightmove has no control over the content. This property advertisement does not constitute property particulars. The information is provided and maintained by Pattinsons, Pattinsons Auction- National Auctioneer. Please contact the selling agent or developer directly to obtain any information which may be available under the terms of The Energy Performance of Buildings (Certificates and Inspections) (England and Wales) Regulations 2007 or the Home Report if in relation to a residential property in Scotland.
*This is the average speed from the provider with the fastest broadband package available at this postcode. The average speed displayed is based on the download speeds of at least 50% of customers at peak time (8pm to 10pm). Fibre/cable services at the postcode are subject to availability and may differ between properties within a postcode. Speeds can be affected by a range of technical and environmental factors. The speed at the property may be lower than that listed above. You can check the estimated speed and confirm availability to a property prior to purchasing on the broadband provider's website. Providers may increase charges. The information is provided and maintained by Decision Technologies Limited. **This is indicative only and based on a 2-person household with multiple devices and simultaneous usage. Broadband performance is affected by multiple factors including number of occupants and devices, simultaneous usage, router range etc. For more information speak to your broadband provider.
Map data ©OpenStreetMap contributors.



