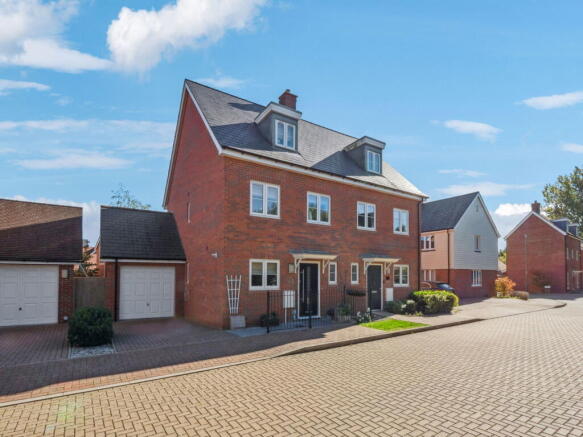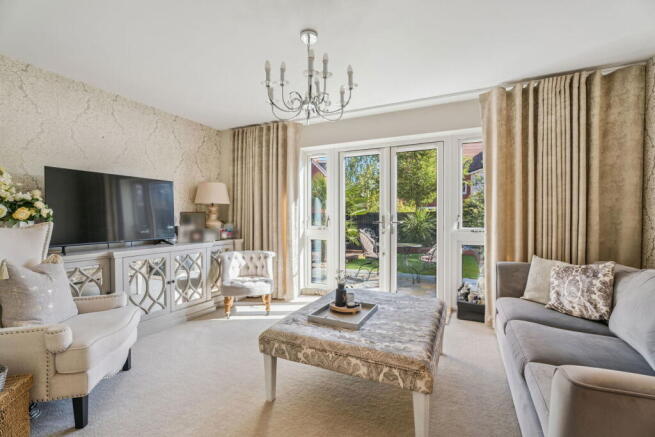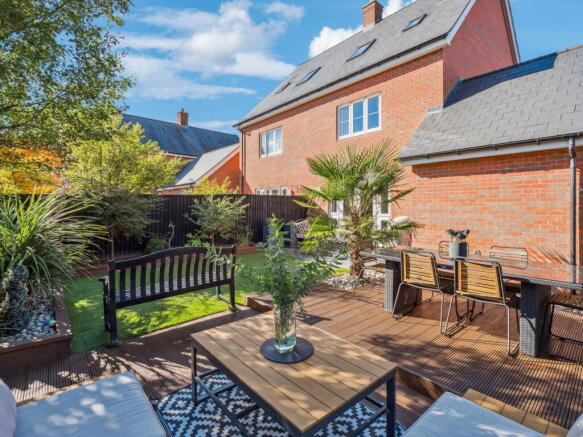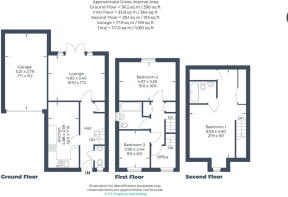Turney Street, Bierton, Aylesbury, HP20

- PROPERTY TYPE
Semi-Detached
- BEDROOMS
3
- BATHROOMS
2
- SIZE
1,260 sq ft
117 sq m
- TENUREDescribes how you own a property. There are different types of tenure - freehold, leasehold, and commonhold.Read more about tenure in our glossary page.
Ask agent
Key features
- SOUGHT AFTER CANALSIDE DEVELOPMENT
- THREE BEDROOM SEMI-DETACHED FAMILY HOME
- MODERN KITCHEN WITH INTEGRATED APPLIANCES
- 22FT PRINCIPAL TOP FLOOR SUITE
- LANDSCAPED REAR GARDEN
- SHOWHOME CONDITION
- OFFICE SPACE
- GARAGE & LARGE DRIVEWAY
- COUNTRYSIDE WALKS
- PLEASE QUOTE LL0553 WHEN YOU ENQUIRE
Description
Lana Lawson Introduces... This Pristine Three-Bedroom Semi-Detached Gem in an Exclusive Development in Bierton, Perfectly Maintained and Presented in Show-Home Condition. Step inside to discover striking interiors and an abundance of cascading natural light that fills every room, creating a warm and inviting atmosphere. The top-floor principal suite offers a private retreat, while the bespoke garden provides a paradise-like escape. Enjoy tranquil moments by the nearby canal, perfect for families and dog walkers. With its excellent connectivity to nearby towns and cities, this home offers both luxury and convenience.
**Please See Video Tour **
Entrance Hall | Kitchen Diner | Lounge | Cloakroom | Three Bedrooms | Modern Bathroom | Principal Suite | Study Nook | Landscaped Garden | Outdoor Entertaining Area | Show-home Condition | Garage | Driveway | Countryside Walks | Catchment for Aylesbury Grammar School
A Stylish Family Home with Elegance and Comfort
Constructed in 2017, this chic family residence retains a show-home aesthetic, beautifully blending luxury and convenience. Every inch of this home radiates elegance, from the magnificent kitchen equipped with cutting-edge appliances to the serene outdoor sanctuary that invites tranquility. No detail has been spared in achieving perfection.
Nestled within a secluded private development in the sought-after village of Bierton, this home is surrounded by picturesque countryside walks, outstanding schools, local amenities, and quick connections to London and beyond. The contemporary design spans 1,260 sq. ft. across three floors, providing an ideal setup for a balanced work-life experience.
The heart of the home is the lounge, which opens to the garden oasis through French doors. As you wander through the serene landscaped garden, featuring a delightful patio, lush lawn, and a decked seating area for relaxation, you will truly appreciate the seamless blend of indoor and outdoor living that defines modern comfort and style.
Accommodation
Ground Floor: Upon entering from the charming footpath, you are welcomed by a stunning entrance hall complete with a convenient W/C. To the left, the contemporary kitchen/diner offers ample space for six around the dining table. Continuing down the hallway, you will find an inviting sitting room filled with natural light, welcoming you into the garden oasis beyond the French doors.
First Floor: Here, you are greeted by a spacious landing area that leads to two generously sized bedrooms, along with a modern family bathroom. Additionally, there is a practical office space leading to the second floor.
Second Floor: Ascend the grand staircase to discover a 22ft Hamptons-style principal suite featuring double aspect views, built-in storage, a dressing area, and a stylish ensuite—your perfect private retreat.
Outdoor Features The charming front exterior is not overlooked and includes a garage and a driveway parking, enhancing the curb appeal of this beautifully presented home. The property boasts a large enclosed garden that enjoys ample sunshine while also providing shade for those who prefer it. Beautifully landscaped, this outdoor haven features a lushious artificial lawn, flower beds, trees, shrubs, and a spacious patio area, along with two raised decking areas—ideal for relaxation or entertaining.
Situation and Schooling
Canalside is a newly constructed private housing development situated southeast of the town, offering a lovely position adjacent to the Aylesbury Arm of the Grand Union Canal. This unique location provides the benefits of a town setting paired with countryside walks along the Canal Towpath and nearby Broughton Nature Reserve. Road access is convenient, with the A41 leading towards London/M25 and, in the opposite direction, towards Milton Keynes/Northbound M1 on the A418.
Within walking distance, you will find supermarkets, play parks, and both local primary and secondary schools. Aylesbury Town boasts multiple shopping facilities, restaurants, the Waterside Theatre, and two railway stations with access to London Marylebone in under an hour, just two miles away. Additionally, Leighton Buzzard railway station is 10 miles away, providing access to Euston in thirty minutes.
The area is well-served by excellent schools, including Kingsbrook View Primary Academy and The Kingsbrook High School. Additionally, a highly regarded C of E primary school in the village is rated as good and this home is within the catchment area for grammar and high schools in Aylesbury, with a bus service available to Berkhamsted School.
This exceptional home presents a rare opportunity to acquire a property in one of the area's most sought-after locations—perfect for families and professionals alike, with scenic canal-side walks and excellent local amenities nearby.
AGENTS NOTES:
All viewings will be conducted by Lana Lawson, please quote REF LL0553 when you enquire
Viewings can be held 7 days a week until late evening.
Whilst every care has been taken to prepare these particulars, they are for guidance purposes only. All measurements are approximate and are for general guidance purposes only. While every care has been taken to ensure their accuracy, they should not be relied upon, and potential buyers/tenants are advised to recheck the measurements. The floor plan should be used for indication purposes only. You are advised to take your own measurements before purchasing the property
The Anti-Money Laundering Regulations
We are required by law to conduct Anti-Money Laundering (AML) checks on all parties involved in the sale or purchase of a property. We take the responsibility of this seriously in line with HMRC guidance in ensuring the accuracy and continuous monitoring of these checks. Our partner, Movebutler, will carry out the initial checks on our behalf.
As a buyer, you will be charged a non-refundable fee of £30 (inclusive of VAT) per buyer for these checks. The fee covers data collection, manual checking, and monitoring. You will need to pay this amount directly to Movebutler and complete all Anti-Money Laundering (AML) checks before your offer can be formally accepted.
- COUNCIL TAXA payment made to your local authority in order to pay for local services like schools, libraries, and refuse collection. The amount you pay depends on the value of the property.Read more about council Tax in our glossary page.
- Ask agent
- PARKINGDetails of how and where vehicles can be parked, and any associated costs.Read more about parking in our glossary page.
- Garage,Driveway
- GARDENA property has access to an outdoor space, which could be private or shared.
- Patio,Private garden
- ACCESSIBILITYHow a property has been adapted to meet the needs of vulnerable or disabled individuals.Read more about accessibility in our glossary page.
- Ask agent
Turney Street, Bierton, Aylesbury, HP20
Add an important place to see how long it'd take to get there from our property listings.
__mins driving to your place
Get an instant, personalised result:
- Show sellers you’re serious
- Secure viewings faster with agents
- No impact on your credit score
Your mortgage
Notes
Staying secure when looking for property
Ensure you're up to date with our latest advice on how to avoid fraud or scams when looking for property online.
Visit our security centre to find out moreDisclaimer - Property reference S1481008. The information displayed about this property comprises a property advertisement. Rightmove.co.uk makes no warranty as to the accuracy or completeness of the advertisement or any linked or associated information, and Rightmove has no control over the content. This property advertisement does not constitute property particulars. The information is provided and maintained by eXp UK, South East. Please contact the selling agent or developer directly to obtain any information which may be available under the terms of The Energy Performance of Buildings (Certificates and Inspections) (England and Wales) Regulations 2007 or the Home Report if in relation to a residential property in Scotland.
*This is the average speed from the provider with the fastest broadband package available at this postcode. The average speed displayed is based on the download speeds of at least 50% of customers at peak time (8pm to 10pm). Fibre/cable services at the postcode are subject to availability and may differ between properties within a postcode. Speeds can be affected by a range of technical and environmental factors. The speed at the property may be lower than that listed above. You can check the estimated speed and confirm availability to a property prior to purchasing on the broadband provider's website. Providers may increase charges. The information is provided and maintained by Decision Technologies Limited. **This is indicative only and based on a 2-person household with multiple devices and simultaneous usage. Broadband performance is affected by multiple factors including number of occupants and devices, simultaneous usage, router range etc. For more information speak to your broadband provider.
Map data ©OpenStreetMap contributors.




