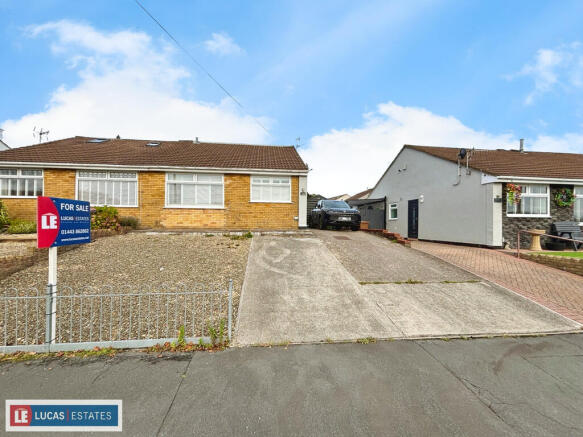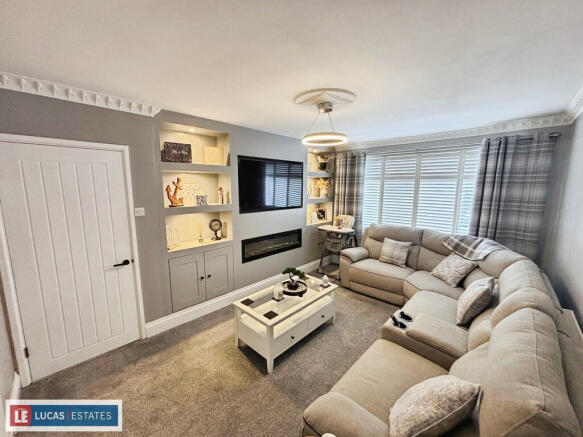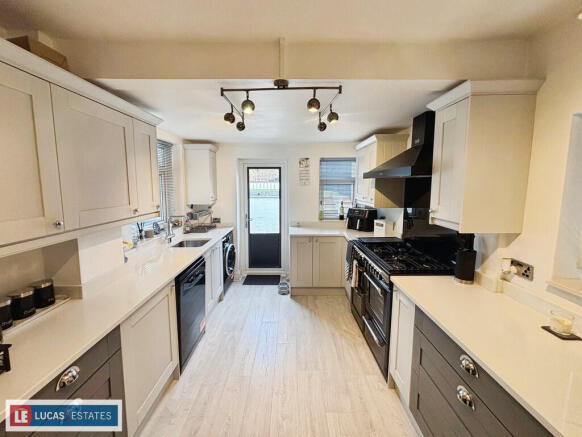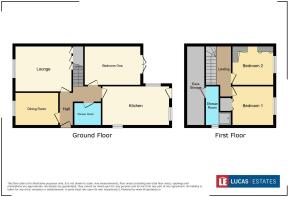3 bedroom semi-detached bungalow for sale
Gelliron, Penpedairheol, Hengoed

- PROPERTY TYPE
Semi-Detached Bungalow
- BEDROOMS
3
- BATHROOMS
2
- SIZE
Ask agent
- TENUREDescribes how you own a property. There are different types of tenure - freehold, leasehold, and commonhold.Read more about tenure in our glossary page.
Freehold
Key features
- BEAUTIFUL BUNGALOW
- SOUGHT AFTER ESTATE
- VERSATILE LAYOUT
- FEATURE MEDIA WALLS
- SEPARATE DINING ROOM
- CONTEMPORARY KITCHEN
- TWO SHOWER ROOMS
- THREE DOUBLE BEDROOMS
- 3 CAR DRIVEWAY PARKING
- WELL LANDSCAPED GARDEN
Description
The property enjoys a strong kerb appeal, featuring driveway parking for up to three cars to the front. Stepping inside, you are greeted by a reception room with newly laid carpet, built-in storage, a feature media wall, and an inset electric fire, creating a warm and welcoming focal point. Abundant natural light filters through a large window, complemented by stylish shutters, illuminating the space and offering a comfortable area for both relaxation and entertaining. The space further benefits from a separate dining room, which can easily accommodate an 6 seater table, ideal for family meals or entertaining guests.
The kitchen is a particular highlight, finished to a high standard. It offers a beautiful Wren design with contrasting wall and base units, luxurious quartz work surfaces and matching upstands, and durable laminate flooring. The kitchen includes a 7-burner range cooker, integrated microwave, and ample workspace, providing the perfect setup for both day-to-day living and more elaborate cooking.
There are three bedrooms, each generously proportioned and equipped with new carpets for a crisp, modern feel. The master bedroom features a double layout, a striking feature media wall with inset electric fire, and direct access to the garden via elegant French doors. There is also a thoughtfully designed second double bedroom, benefiting from built-in wardrobes, a large window, and feature wall panelling. The third double bedroom provides further flexibility, featuring a large window and built-in wardrobe space.
The property includes two well-appointed bathrooms. The first offers a modern shower room suite with tiled flooring, white tiled walls, spotlights, a heated towel rail, and a large walk-in shower, catering perfectly for family life. The second bathroom serves as a second stylish shower room, also equipped with a heated towel rail, spotlights, and access to eaves storage.
The rear garden provides a tranquil outdoor retreat, arranged over two levels. The lower level boasts a patio and an artificially turfed seating area, along with a substantial block-built shed equipped with power and lighting - ideal for hobbies or storage. The upper level features another artificially turfed area and a large, decked seating space - perfect for alfresco dining or entertaining. To the side, a separate patio area is currently utilised for a hot tub, offering additional leisure options.
Energy efficient with an EPC rating of C, the property offers comfortable living in a prime location, making it an exceptional choice for families seeking a spacious home with excellent amenities and attractive outdoor areas. Early viewing is highly recommended to appreciate the full appeal of this wonderful bungalow.
In addition, planning permission has been granted to erect a front dormer to provide a further bedroom. APPLICATION NO. 24/0024/HH
HALLWAY
LOUNGE 14' 7" x 10' 0" (4.45m x 3.07m)
DINING ROOM 11' 0" x 8' 4" (3.36m x 2.56m)
KITCHEN 16' 11" x 9' 3" (5.16m x 2.84m)
SHOWER ROOM 6' 4" x 5' 6" (1.94m x 1.69m)
BEDROOM ONE 14' 1" x 9' 11" (4.31m x 3.03m)
BEDROOM TWO 10' 11" x 9' 4" (3.33m x 2.86m)
BEDROOM THREE 10' 11" x 9' 4" (3.33m x 2.86m)
SHOWER ROOM 8' 11" x 4' 5" (2.72m x 1.36m)
In accordance with the 1993 Misrepresentation Act the agent has not tested any apparatus, equipment, fixtures, fittings or services and so, cannot verify they are in working order, or fit for their purpose. Neither has the agent checked the legal documentation to verify the leasehold/freehold status of the property. The buyer is advised to obtain verification from their solicitor or surveyor. Also, photographs are for illustration only and may depict items which are not for sale or included in the sale of the property, All sizes are approximate.
INDEPENDENT MORTGAGE SERVICE AVAILABLE.
Your home is at risk of being repossessed if you do not keep up repayments on your mortgage.
- COUNCIL TAXA payment made to your local authority in order to pay for local services like schools, libraries, and refuse collection. The amount you pay depends on the value of the property.Read more about council Tax in our glossary page.
- Ask agent
- PARKINGDetails of how and where vehicles can be parked, and any associated costs.Read more about parking in our glossary page.
- Off street
- GARDENA property has access to an outdoor space, which could be private or shared.
- Yes
- ACCESSIBILITYHow a property has been adapted to meet the needs of vulnerable or disabled individuals.Read more about accessibility in our glossary page.
- Ask agent
Gelliron, Penpedairheol, Hengoed
Add an important place to see how long it'd take to get there from our property listings.
__mins driving to your place
Get an instant, personalised result:
- Show sellers you’re serious
- Secure viewings faster with agents
- No impact on your credit score

Your mortgage
Notes
Staying secure when looking for property
Ensure you're up to date with our latest advice on how to avoid fraud or scams when looking for property online.
Visit our security centre to find out moreDisclaimer - Property reference 101520005301. The information displayed about this property comprises a property advertisement. Rightmove.co.uk makes no warranty as to the accuracy or completeness of the advertisement or any linked or associated information, and Rightmove has no control over the content. This property advertisement does not constitute property particulars. The information is provided and maintained by Lucas Estates & Rentals, Ystrad Mynach. Please contact the selling agent or developer directly to obtain any information which may be available under the terms of The Energy Performance of Buildings (Certificates and Inspections) (England and Wales) Regulations 2007 or the Home Report if in relation to a residential property in Scotland.
*This is the average speed from the provider with the fastest broadband package available at this postcode. The average speed displayed is based on the download speeds of at least 50% of customers at peak time (8pm to 10pm). Fibre/cable services at the postcode are subject to availability and may differ between properties within a postcode. Speeds can be affected by a range of technical and environmental factors. The speed at the property may be lower than that listed above. You can check the estimated speed and confirm availability to a property prior to purchasing on the broadband provider's website. Providers may increase charges. The information is provided and maintained by Decision Technologies Limited. **This is indicative only and based on a 2-person household with multiple devices and simultaneous usage. Broadband performance is affected by multiple factors including number of occupants and devices, simultaneous usage, router range etc. For more information speak to your broadband provider.
Map data ©OpenStreetMap contributors.





