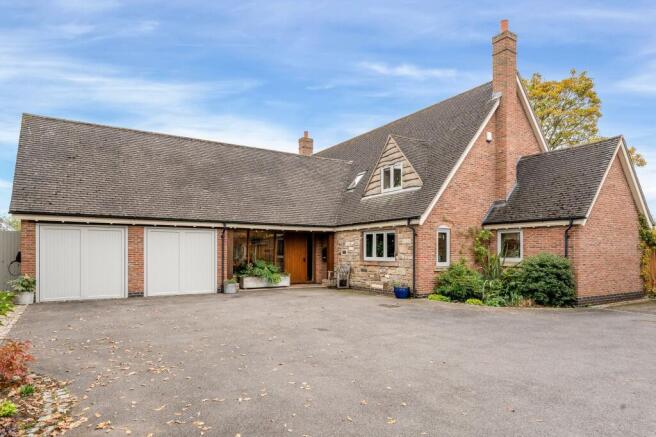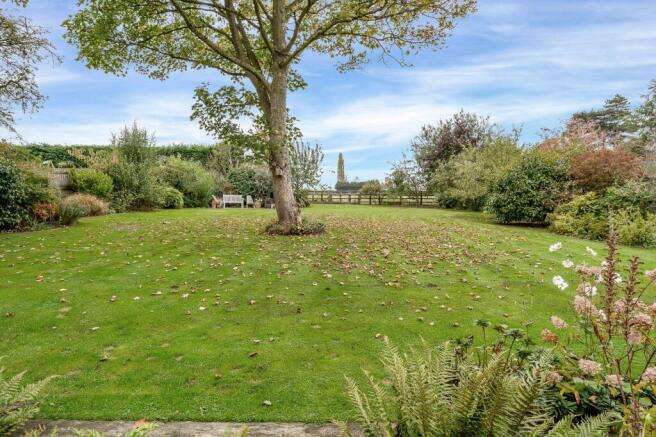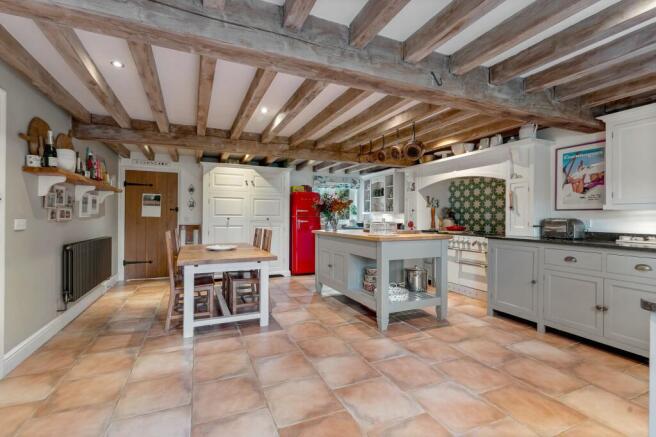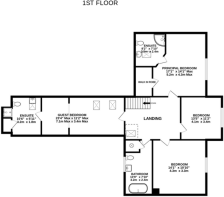4 bedroom detached house for sale
Main Street, Cossington, LE7

- PROPERTY TYPE
Detached
- BEDROOMS
4
- BATHROOMS
3
- SIZE
2,637 sq ft
245 sq m
- TENUREDescribes how you own a property. There are different types of tenure - freehold, leasehold, and commonhold.Read more about tenure in our glossary page.
Freehold
Key features
- Tranquil Countryside Living With Modern Comfort
- Entertain Effortlessly in Stunning Kitchen
- Relaxed Family Spaces Filled With Light
- Seamless Indoor-Outdoor Living And Dining
- Retreat To Luxurious Private Bedroom Suite
- Enjoy Al Fresco Evenings In Gardens
- Charming Village Community With Great Connections
- Energy Rating: C
Description
A Distinctive Country Home Offering Space, Style and Seclusion
Constructed in 2003 and thoughtfully designed to echo the charm of its historic village surroundings, this superb four-bedroom detached family home offers over 2,600 sq. ft. of beautifully balanced accommodation, set in a private position with mature gardens backing onto a field.
An oak front door framed by glazed panels opens into a welcoming entrance hall with oak flooring and gives access to the double garage and stylish cloakroom/WC with high flush WC.
The impressive reception hall, with exposed beams and oak flooring, creates a memorable first impression and leads to a selection of beautifully appointed living spaces.
The sitting room enjoys a dual aspect with views to the front and side, featuring exposed beams, a striking stone fireplace with inset cast-iron log burner, bespoke media unit, and bi-fold doors opening directly onto the garden terrace. A study sits just off this room, offering an ideal home workspace.
Further reception space includes a family room / snug with floor-to-ceiling shelving and cabinetry.
A stunning dining kitchen, the true heart of the home, showcases country-style cabinetry in cornflower blue, granite work surfaces, central island with oak worktop, a Mercury range cooker set within a tiled inglenook, double Belfast sink, and French doors opening to the rear garden. Completing the ground floor is a utility / boot room providing further storage space, plumbing for laundry appliances and direct access to the rear courtyard.
A return staircase rises to a generous galleried landing, illuminated by a Velux window. The principal bedroom enjoys garden and field views, a walk-in wardrobe, and a luxurious en-suite with underfloor heating and rainfall shower. A spacious guest bedroom suite benefits from Velux windows, a sitting area, and private en-suite shower room, while two further double bedrooms and a stylish family bathroom with freestanding clawfoot bath complete the accommodation.
Set back from the road and approached via a shared private driveway, the property offers ample parking for several vehicles and access to the double garage with electric doors. To the rear lies a beautifully landscaped garden, predominantly laid to lawn with well-stocked mature borders, a large paved entertaining terrace, and irrigation system, all enjoying countryside views. A private courtyard area to the side, houses a useful shed with power.
Nestled within a picturesque Leicestershire village celebrated for its period homes and rural character, the property enjoys an enviable setting. Local amenities include a well-regarded pub, parish church, and primary school, while nearby Sileby, Rothley and Syston offer comprehensive day-to-day facilities. For families, Loughborough Endowed Schools and Ratcliffe College are within a 15-minute drive, and both Leicester and Loughborough train stations provide direct services to London St Pancras International in just over an hour.
Agent Notes:
This property is situated in a conservation area.
There are TPO’s within the boundary of this property.
We understand that a Deed of Transfer is in progress regarding the additional land at the bottom of the garden and access over the shared driveway.
Access to the property is via a shared private driveway with shared maintenance responsibilities with the neighbouring properties.
Planning permission for a solar farm has been granted on the south side of nearby Syston Road.
Services: Mains water, gas, electric, drainage and broadband are connected to this property.
Available mobile phone coverage: EE (Okay) O2 (Okay) Three (Poor) Vodaphone (Okay) (Information supplied by Ofcom via Spectre)
Available broadband: Standard / Superfast (Information supplied by Ofcom via Spectre)
Potential purchasers are advised to seek their own advice as to the suitability of the services and mobile phone coverage, the above is for guidance only.
Flood Risk: Very low risk of surface water flooding / Very low risk river and sea flooding (Information supplied by gov.uk and purchasers are advised to seek their own legal advice)
Tenure: Freehold
Local Council / Tax Band: Charnwood Borough Council / G (Improvement Indicator: No)
Floor plan: Whilst every attempt has been made to ensure accuracy, all measurements are approximate and not to scale. The floor plan is for illustrative purposes only.
DIGITAL MARKETS COMPETITION AND CONSUMERS ACT 2024 (DMCC ACT)
The DMCC Act 2024, which came into force in April 2025, is designed to ensure that consumers are treated fairly and have all the information required to make an informed purchase, whether that be a property or any other consumer goods. Reed & Baum are committed to providing material information relating to the properties we are marketing to assist prospective buyers when making a decision to proceed with the purchase of a property. Please note all information will need to be verified by the buyers' solicitor and is given in good faith from information obtained from sources including but not restricted to HMRC Land Registry, Spectre, Ofcom, Gov.uk and provided by our sellers.
ANTI-MONEY LAUNDERING CHECKS
In accordance with Anti Money Laundering laws including the Proceeds of Crime Act 2002, The Terrorism Act 2000, The Money Laundering Regulations 2017 and the Bribery Act 2010 we are required to conduct anti-money laundering checks on all clients selling or buying a property. Whilst we retain responsibility for ensuring checks and any ongoing monitoring are carried out correctly, the initial checks are carried out on our behalf by Hipla via their online portal once you have had an offer accepted on a property. The cost of these checks is £25 (incl. VAT) per person, which covers the cost of obtaining relevant data and any manual checks and monitoring which might be required. This fee will need to be paid by you in advance of us issuing a memorandum of sale, directly to Hipla, and is non-refundable. We will receive some of the fee taken by Hipla to compensate for our role in the provision of these checks.
EPC Rating: C
Reception Hall
4.5m x 4.1m
Lounge
6.6m x 4.3m
Study
3.6m x 2.7m
Snug
4.1m x 3.5m
Dining Kitchen
6.6m x 5.2m
Utility Room
2.7m x 2.4m
Garage
5.1m x 5.1m
Principal Bedroom
5.2m x 4.3m
5.2m x 4.3m max
En-Suite
2.5m x 2.4m
Guest Bedroom
7.1m x 3.4m
7.1m max x 3.4m max
En-Suite
3.2m x 1.8m
Bedroom
4.3m x 3.3m
Bedroom
4.1m x 3.4m
Bathroom
4.2m x 2.4m
Parking - Garage
Parking - Driveway
- COUNCIL TAXA payment made to your local authority in order to pay for local services like schools, libraries, and refuse collection. The amount you pay depends on the value of the property.Read more about council Tax in our glossary page.
- Band: G
- PARKINGDetails of how and where vehicles can be parked, and any associated costs.Read more about parking in our glossary page.
- Garage,Driveway
- GARDENA property has access to an outdoor space, which could be private or shared.
- Private garden
- ACCESSIBILITYHow a property has been adapted to meet the needs of vulnerable or disabled individuals.Read more about accessibility in our glossary page.
- Ask agent
Main Street, Cossington, LE7
Add an important place to see how long it'd take to get there from our property listings.
__mins driving to your place
Get an instant, personalised result:
- Show sellers you’re serious
- Secure viewings faster with agents
- No impact on your credit score
Your mortgage
Notes
Staying secure when looking for property
Ensure you're up to date with our latest advice on how to avoid fraud or scams when looking for property online.
Visit our security centre to find out moreDisclaimer - Property reference c2f126ff-ea7e-4eea-9c59-9571084cfa65. The information displayed about this property comprises a property advertisement. Rightmove.co.uk makes no warranty as to the accuracy or completeness of the advertisement or any linked or associated information, and Rightmove has no control over the content. This property advertisement does not constitute property particulars. The information is provided and maintained by Reed & Baum, Quorn. Please contact the selling agent or developer directly to obtain any information which may be available under the terms of The Energy Performance of Buildings (Certificates and Inspections) (England and Wales) Regulations 2007 or the Home Report if in relation to a residential property in Scotland.
*This is the average speed from the provider with the fastest broadband package available at this postcode. The average speed displayed is based on the download speeds of at least 50% of customers at peak time (8pm to 10pm). Fibre/cable services at the postcode are subject to availability and may differ between properties within a postcode. Speeds can be affected by a range of technical and environmental factors. The speed at the property may be lower than that listed above. You can check the estimated speed and confirm availability to a property prior to purchasing on the broadband provider's website. Providers may increase charges. The information is provided and maintained by Decision Technologies Limited. **This is indicative only and based on a 2-person household with multiple devices and simultaneous usage. Broadband performance is affected by multiple factors including number of occupants and devices, simultaneous usage, router range etc. For more information speak to your broadband provider.
Map data ©OpenStreetMap contributors.





