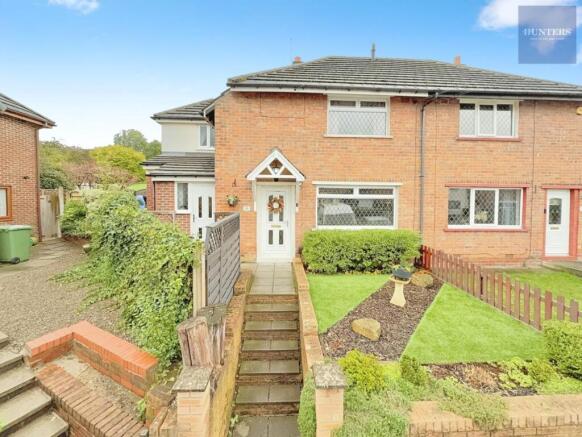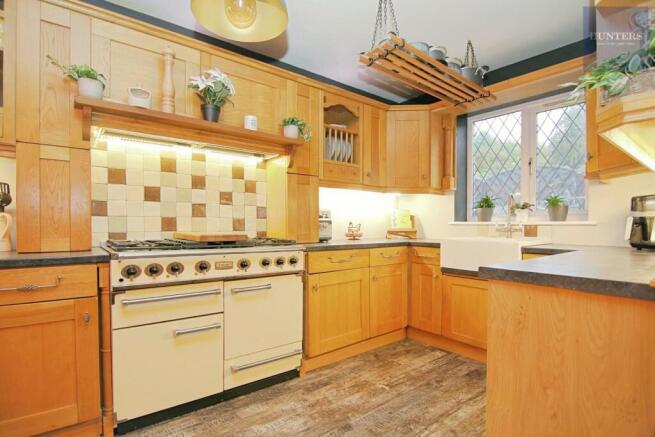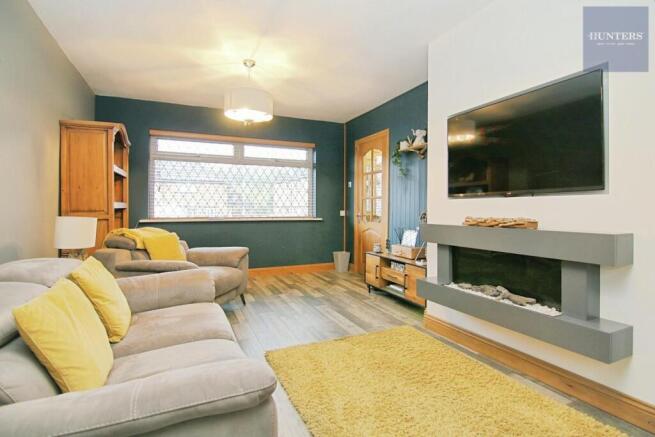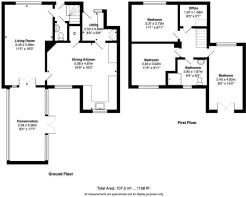3 bedroom semi-detached house for sale
Troydale Gardens

- PROPERTY TYPE
Semi-Detached
- BEDROOMS
3
- BATHROOMS
1
- SIZE
Ask agent
- TENUREDescribes how you own a property. There are different types of tenure - freehold, leasehold, and commonhold.Read more about tenure in our glossary page.
Freehold
Key features
- Extended semi on generous corner plot
- Three double bedrooms plus separate study
- Spacious living with modern media wall
- Gorgeous kitchen diner with log burning stove
- Peaceful cul-de-sac with semi-rural feel
- Ground floor W/C and utility porch
- Conservatory used as snug and bar with heating
- Juliet balcony with tranquil field views
- Stylish bathroom with rainfall shower
- South-facing garden with BBQ and outhouse
Description
Welcome to a truly special, EXTENDED semi-detached home, perfectly positioned on a generous SOUTH-FACING corner plot in a quiet cul-de-sac with a wonderful SEMI-RUAL feel. This property well connected, yet boasts a tranquil setting, overlooking peaceful fields surrounded by wildlife – IDEAL for families eager for both comfort and a slice of countryside.
Step inside into a warm entrance hallway, and you'll find the inviting, large through LIVING ROOM adorned with tasteful décor, and a modern MEDIA WALL with a cosy electric fireplace (heat and effect). The space seamlessly flows into a stunning CONSERVATORY extension, which currently serves as a SNUG and BAR area. Complete with central heating and power, the conservatory is the ultimate spot for entertaining or unwinding year-round. The heart of the home is the shaker-style KITCHEN: any cook’s dream, featuring a dual fuel LOG BURNING STOVE, charming Belfast sink, RANGE OVEN, and warm, cottage-inspired finishes. A practical UTILITY PORCH and handy downstairs W/C add to the home’s convenience and family-friendly layout.
Upstairs, THREE generously sized DOUBLE BEDROOMS await. The main bedroom enjoys dual aspect views with a JULIET BALCONY overlooking the tranquil fields, creating a true haven. The second double bedroom, positioned at the rear, offers lovely views and FITTED WARDROBES; the third double bedroom also includes fitted wardrobes for plenty of storage. You’ll also find a dedicated STUDY, perfect for a remote home office. The modern family BATHROOM is finished in calming grey tones and offers a luxurious RAIN SHOWER, heated towel rail, and frosted window for privacy.
Externally, enjoy a beautifully landscaped, low-maintenance SOUTH-FACING GARDEN with an open FIELD OUTLOOK, a brick-built barbecue, and an outhouse with power for added versatility.
Complete with Council Tax Band A and an impressively extended layout, this READY-TO-MOVE-INTO home combines style, comfort, and countryside charm—book your viewing today!
LOCATION - Troydale, Pudsey, combines a peaceful semi-rural setting with excellent local amenities and transport links. Nestled near Fulneck Moravian Settlement and surrounded by scenic walks through Troydale Woods, the area offers a charming countryside feel while being just minutes from Pudsey town centre. Residents enjoy easy access to popular spots such as Pudsey Park, Fulneck Golf Club, and a choice of well-regarded schools. With convenient road links to Leeds, Bradford and beyond, Troydale is perfect for those seeking a tranquil yet well-connected place to call home.
*The aerial image shown is for illustrative purposes only and is intended as an impression of the property and its surroundings. These particulars are issued in good faith but do not constitute representations of fact or form part of any offer or contract. All descriptions, measurements, and other details are provided as a general guide only and should be independently verified by prospective purchasers.
Dining Kitchen - 5.08m x 4.87m (16'7" x 15'11") -
Living Room - 5.86m x 3.49m (19'2" x 11'5") -
Conservatory - 5.36m x 2.54m (17'7" x 8'3") -
Utility Room - 2.52m x 2.04m (8'3" x 6'8") -
Wc -
Bedroom One - 4.63m x 2.45m (15'2" x 8'0") -
Bedroom Two - 3.49m x 3.02m (11'5" x 9'10") -
Bedroom Three - 3.37m x 2.73m (11'0" x 8'11") -
Office - 1.97m x 1.56m (6'5" x 5'1") -
Bathroom - 2.85m x 1.87m (9'4" x 6'1") -
Brochures
Troydale Gardens- COUNCIL TAXA payment made to your local authority in order to pay for local services like schools, libraries, and refuse collection. The amount you pay depends on the value of the property.Read more about council Tax in our glossary page.
- Band: A
- PARKINGDetails of how and where vehicles can be parked, and any associated costs.Read more about parking in our glossary page.
- Ask agent
- GARDENA property has access to an outdoor space, which could be private or shared.
- Yes
- ACCESSIBILITYHow a property has been adapted to meet the needs of vulnerable or disabled individuals.Read more about accessibility in our glossary page.
- Ask agent
Troydale Gardens
Add an important place to see how long it'd take to get there from our property listings.
__mins driving to your place
Get an instant, personalised result:
- Show sellers you’re serious
- Secure viewings faster with agents
- No impact on your credit score
Your mortgage
Notes
Staying secure when looking for property
Ensure you're up to date with our latest advice on how to avoid fraud or scams when looking for property online.
Visit our security centre to find out moreDisclaimer - Property reference 34260085. The information displayed about this property comprises a property advertisement. Rightmove.co.uk makes no warranty as to the accuracy or completeness of the advertisement or any linked or associated information, and Rightmove has no control over the content. This property advertisement does not constitute property particulars. The information is provided and maintained by Hunters, Pudsey. Please contact the selling agent or developer directly to obtain any information which may be available under the terms of The Energy Performance of Buildings (Certificates and Inspections) (England and Wales) Regulations 2007 or the Home Report if in relation to a residential property in Scotland.
*This is the average speed from the provider with the fastest broadband package available at this postcode. The average speed displayed is based on the download speeds of at least 50% of customers at peak time (8pm to 10pm). Fibre/cable services at the postcode are subject to availability and may differ between properties within a postcode. Speeds can be affected by a range of technical and environmental factors. The speed at the property may be lower than that listed above. You can check the estimated speed and confirm availability to a property prior to purchasing on the broadband provider's website. Providers may increase charges. The information is provided and maintained by Decision Technologies Limited. **This is indicative only and based on a 2-person household with multiple devices and simultaneous usage. Broadband performance is affected by multiple factors including number of occupants and devices, simultaneous usage, router range etc. For more information speak to your broadband provider.
Map data ©OpenStreetMap contributors.







