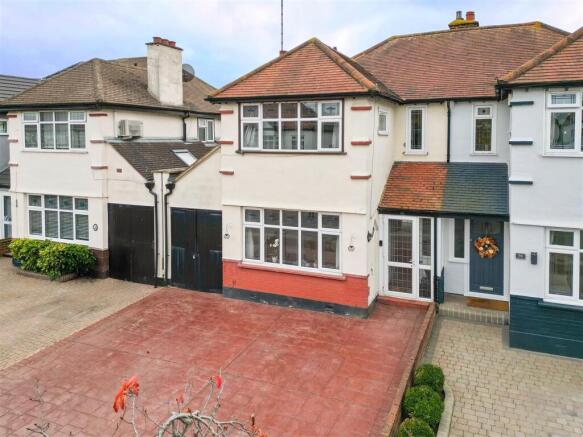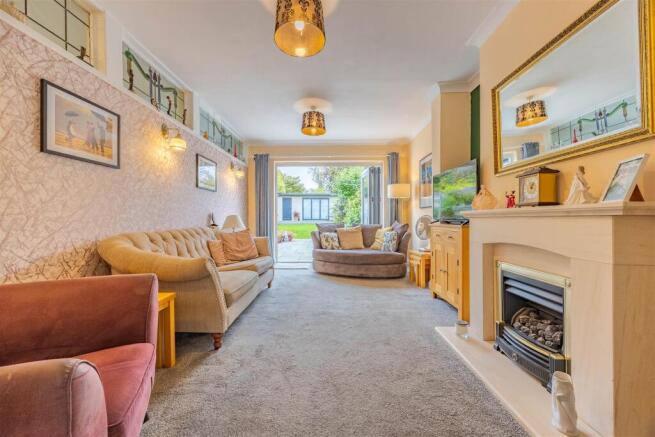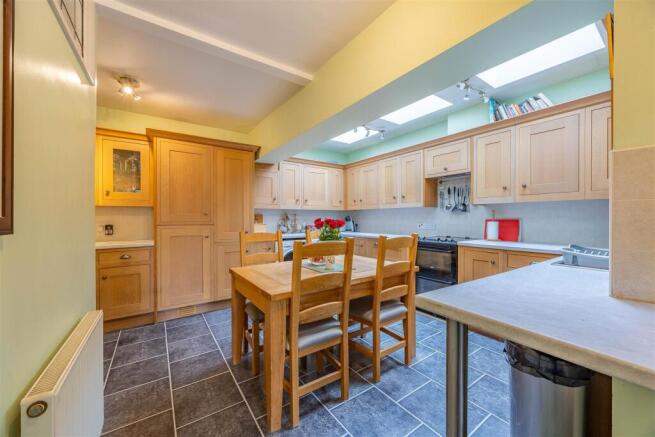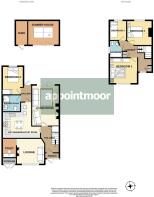
HENLEY CRESCENT, Westcliff-On-Sea

- PROPERTY TYPE
Semi-Detached
- BEDROOMS
4
- BATHROOMS
2
- SIZE
1,357 sq ft
126 sq m
- TENUREDescribes how you own a property. There are different types of tenure - freehold, leasehold, and commonhold.Read more about tenure in our glossary page.
Freehold
Key features
- Four Bedroom Semi-Detached House
- Multi-Use Summerhouse With Bi-Folding Doors
- Spacious Living Room With Fireplace And Bi-Folding Doors
- Kitchen With Wraparound Units And Central Dining Area
- Cosy Lounge With Bricked Fireplace And Stained Glass Window Accents
- Versatile Study Area Ideal For Office, Crafts Or Playroom
- Nearby To Highly Regarded Earls Hall Primary School
- Quiet Crescent Location Near Parks, Retail Shops and Supermarkets
- Downstairs Shower Room And Upstairs Bathroom
- Short Drives To Prittlewell And Southend Airport Train Stations
Description
From it's elegant stained-glass windows, to it's dual living areas with character fireplaces, this thoughtfully laid-out, spacious home offers both period charm and modern versatility. With four bedrooms, a dedicated study, and generous kitchen-dining space, it provides functional family living and excellent entertaining opportunities in a warm and inviting setting.
The beautifully arranged south-facing rear garden is a serene sanctuary perfect for both relaxation and play. A stunning pergola seating area and lawn lead to a flexible-use summerhouse, adding significant value and lifestyle versatility. With driveway parking and external storage, every detail has been considered for comfort and convenience.
Perfectly positioned in a tranquil crescent near schools, transport links, and green spaces, this home offers the ideal blend of peaceful suburban living and urban accessibility. A short drive to the coast and train stations makes commuting or enjoying a seaside day out effortless, this location truly ticks all the boxes.
Measurements - Lounge
10'1 x 10'6 < 11'0 into recess (3.08m x 3.22m < 3.37m into recess)
Study
5'4 x 7'6 (1.63m x 2.30m)
Porch
4'3 x 1'6 (1.31m x 0.48m)
Hallway
12'0 x 4'1 < 6'6 (3.68m x 1.25m < 2.00m)
Kitchen
15'7 > 11'4 > 4'7 x 13'3 x 16'4 (4.77m > 3.47m > 1.42m x 4.05m < 4.99m)
Living Room
16'6 x 10'9 > 9'6 (5.03m x 3.29m > 2.92m)
Hallway
5'8 x 4'9 (1.73m x 1.46m)
Shower Room
5'8 x 5'4 (1.73m x 1.65m)
Bedroom 1
11'1 x 10'1 (3.40m x 3.09m)
Bedroom 2
9'5 x 8'7 < 9'9 into recess (2.89m x 2.63m < 2.99m into recess)
Bedroom 3
7'11 x 5'9 (2.43m x 1.76m)
Bedroom 4
7'7 > 5'10 x 11'10 (2.33m > 1.80m x 3.62m)
Bathroom
5'8 > 2'8 x 7'3 > 1'10 (1.75m > 0.83m x 2.21m > 0.56m)
Summer House
12'4 x 9'6 (3.76m x 2.90m)
Ground Floor - Step into a welcoming and spacious hallway that sets the tone for this warm and modern/character blended home. To the left, a cosy lounge beckons, enhanced by a charming bricked surround fireplace and large stained-glass accented windows that flood the room with natural light and period appeal. Flowing seamlessly from the lounge is a versatile study area, perfect as a home office, craft zone, or children's play space. Further down the hall lies the spacious living room, complete with another feature fireplace and bi-folding doors opening onto the rear garden, making it an ideal setting for entertaining guests or enjoying family BBQs. Adjacent to this is a thoughtfully designed kitchen, featuring extensive wraparound wall and base units and a central space for dining, an ideal culinary setting for enthusiastic cooks. Leading off the kitchen is an additional hallway providing access to the garden, a convenient downstairs shower room, and Bedroom 4, a double room that offers privacy and versatility, whether used as guest accommodation or for multigenerational living.
First Floor - The first floor opens onto a wonderfully spacious and architecturally unique landing area that adds a sense of grandeur and openness. Bedroom 1, a large and inviting double room with ample space for wardrobes, offers front-facing views. Opposite lies Bedroom 2, another double room, featuring alcoves offering potential for fitted storage. Bedroom 3 is the perfect space for a child’s bedroom or nursery, adaptable to suit your needs. Completing the upper floor is the bathroom, presented in a clean, neutral palette, and fitted with a bathtub, hand basin, and W/C.
Exterior - This home is as impressive outside as it is within. A paved driveway provides convenient off-road parking for three vehicles, plus access to a front-facing storage area. At the rear, a beautifully landscaped, south-facing garden invites relaxation and play. A stylish paved seating area is shaded by a wisteria-entwined pergola, ideal for alfresco dining. The lush lawn provides an excellent play space for children and pets, while paved steps lead to a charming summerhouse. With bi-folding doors and a flexible interior, this additional room can be transformed into a games room, studio, garden office, or even a guest suite, the possibilities are endless. Next door to this is an outdoor shed for convenient storage.
Location - Tucked away in a quiet crescent, this property offers peace and privacy while remaining connected to all conveniences. Families will appreciate the close proximity to the highly regarded Earls Hall Primary School. With easy access to the A127, commuting is simplified. An added bonus, particularly for those working at nearby Southend Hospital, it is approximately a 7 minute walk away. For leisure and recreation, Priory Park offers leafy walks, while local retail shops, restaurants, and supermarkets are all within easy reach. Southend’s beaches and seaside attractions are just a short drive away, and travel to London is made effortless with nearby Prittlewell and Southend Airport train stations. This home delivers exceptional lifestyle and location in equal measure.
School Catchments - Earls Hall Primary School
Chase High School
Tenure - Freehold
Brochures
HENLEY CRESCENT, Westcliff-On-Sea- COUNCIL TAXA payment made to your local authority in order to pay for local services like schools, libraries, and refuse collection. The amount you pay depends on the value of the property.Read more about council Tax in our glossary page.
- Band: D
- PARKINGDetails of how and where vehicles can be parked, and any associated costs.Read more about parking in our glossary page.
- On street,Driveway,Off street,No disabled parking
- GARDENA property has access to an outdoor space, which could be private or shared.
- Yes
- ACCESSIBILITYHow a property has been adapted to meet the needs of vulnerable or disabled individuals.Read more about accessibility in our glossary page.
- Ask agent
HENLEY CRESCENT, Westcliff-On-Sea
Add an important place to see how long it'd take to get there from our property listings.
__mins driving to your place
Get an instant, personalised result:
- Show sellers you’re serious
- Secure viewings faster with agents
- No impact on your credit score


Your mortgage
Notes
Staying secure when looking for property
Ensure you're up to date with our latest advice on how to avoid fraud or scams when looking for property online.
Visit our security centre to find out moreDisclaimer - Property reference 34260160. The information displayed about this property comprises a property advertisement. Rightmove.co.uk makes no warranty as to the accuracy or completeness of the advertisement or any linked or associated information, and Rightmove has no control over the content. This property advertisement does not constitute property particulars. The information is provided and maintained by Appointmoor Estates, Westcliff-On-Sea. Please contact the selling agent or developer directly to obtain any information which may be available under the terms of The Energy Performance of Buildings (Certificates and Inspections) (England and Wales) Regulations 2007 or the Home Report if in relation to a residential property in Scotland.
*This is the average speed from the provider with the fastest broadband package available at this postcode. The average speed displayed is based on the download speeds of at least 50% of customers at peak time (8pm to 10pm). Fibre/cable services at the postcode are subject to availability and may differ between properties within a postcode. Speeds can be affected by a range of technical and environmental factors. The speed at the property may be lower than that listed above. You can check the estimated speed and confirm availability to a property prior to purchasing on the broadband provider's website. Providers may increase charges. The information is provided and maintained by Decision Technologies Limited. **This is indicative only and based on a 2-person household with multiple devices and simultaneous usage. Broadband performance is affected by multiple factors including number of occupants and devices, simultaneous usage, router range etc. For more information speak to your broadband provider.
Map data ©OpenStreetMap contributors.





