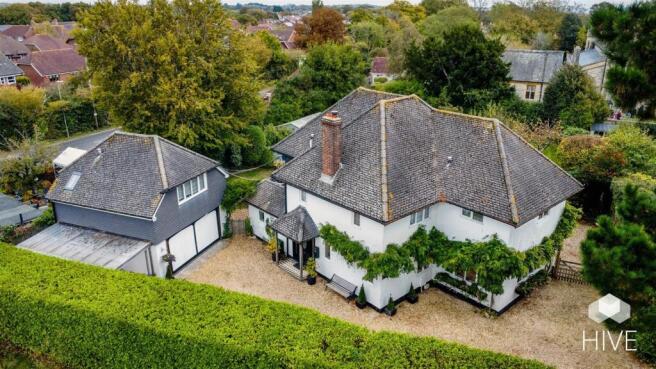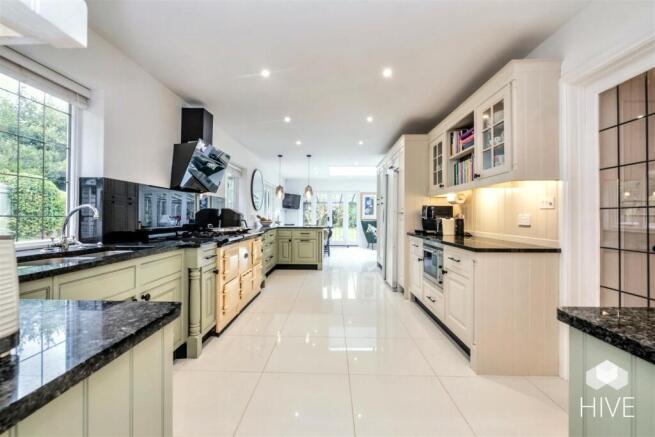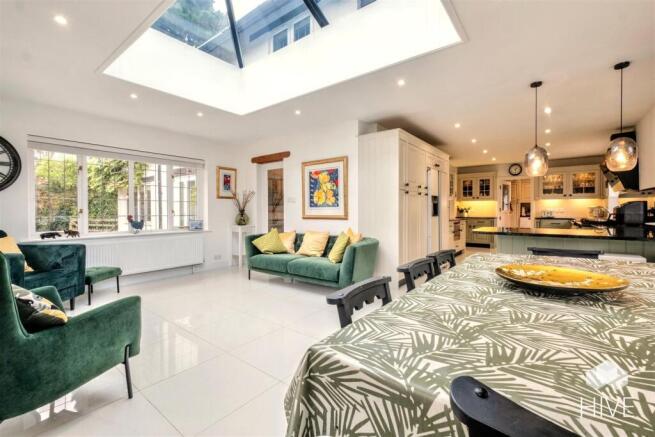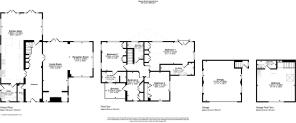
Church Mead House, Lymington

- PROPERTY TYPE
Detached
- BEDROOMS
4
- BATHROOMS
3
- SIZE
2,346 sq ft
218 sq m
- TENUREDescribes how you own a property. There are different types of tenure - freehold, leasehold, and commonhold.Read more about tenure in our glossary page.
Freehold
Key features
- Beautifully remodelled 1930s detached home
- Secluded plot of approximately one-third of an acre in sought after 'Woodside' area
- Fantastic bright and spacious kitchen/dining/family room with 'Lantern light'
- Stylish principal suite with walk-in shower
- Three further good sized guest bedrooms
- Two En-suite bathrooms
- Stylish Family Bathroom
- Detached double garage with spacious annexe above
- Heated glazed veranda and separate Pergola for year-round outdoor living
- Easy walk to the High Street, marinas, and coastal paths
Description
Main Description - A beautifully remodelled 1930s family home with annexe, set in secluded gardens just moments from the coast.
Tucked away in a peaceful private lane south of Lymington High Street, this charming 1930s detached residence has been tastefully modernised and extended and combines period character with elegant contemporary living. A spacious annexe above the double garage is ideal as a home office, Airbnb or multi-generational living.
Set within delightful, mature gardens approaching one-third of an acre, the property offers a wonderful sense of privacy and seclusion, whilst remaining within easy walking distance of Lymington’s marinas, coastal walks, and vibrant High Street.
Accommodation:
Ground Floor:
A welcoming and extremely spacious oak-floored reception hall sets the tone for this stylish home, complete with built-in storage and a cloakroom.
The stylish and spacious sitting room features an impressive open brick fireplace to one end with oak mantel, exposed oak beam and 'Inglenook’ style seating to either side with feature windows. This delightful room has partial oak flooring and enjoys a triple aspect, offering an abundance of natural light with double French doors opening onto the beautiful rear garden.
The heart of the home is the stunning open-plan kitchen/dining/family room, beautifully fitted with Shaker-style cabinetry, granite worktops, and high-quality Neff appliances, including a fridge/freezer with ice maker, dishwasher, and combination oven, along with a four-oven Aga.
Double French doors lead to the glazed classic veranda, a superb year-round entertaining space with clear side panels, wall heaters, and lighting—perfect for al fresco dining whatever the weather.
A separate utility room provides additional storage, appliance space, and direct garden access.
First Floor:
The luxurious principal suite features extensive fitted wardrobes, double doors to a Juliet balcony overlooking the garden, and large en-suite bathroom with both bath and separate walk-in shower.
A guest suite offers similar comforts, including an en-suite bathroom with bath, shower, and fitted wardrobes.
Two further well-proportioned bedrooms and a family bathroom complete the first floor
Outside:
Approached via a private gravel driveway, the property offers ample parking for several vehicles and boats, leading to a detached double garage with electric doors and a car-port.
Above the garage is a light and spacious annexe, complete with sitting/bedroom area and en-suite shower room—ideal for guests, a home office, or Airbnb use.
The beautifully landscaped gardens are mainly laid to lawn, framed by a wonderful variety of mature trees and shrubs, including magnolia, camellia, rhododendron, olive, and apple trees. A lovely feature of the garden is the aluminium pergola with louvered roof, four drop side screens and heater offering a further all year-round entertaining space. The extensive workshop has power and light and the wood store add further charm and practicality.
A pedestrian gate provides easy access onto All Saints Road, with the popular Fisherman’s Pub just a short stroll away.
Location:
Quietly positioned approximately half a mile south of Lymington’s Georgian town centre, this property enjoys a peaceful setting in the highly sought-after Woodside area. The location offers convenient access to the High Street, Woodside Gardens—a delightful public park—and the scenic coastal path along The Solent, renowned for its stunning sea views.
The nearby market town of Lymington boasts a vibrant Saturday market, a picturesque High Street lined with Georgian buildings, charming cafés, boutique shops, and traditional pubs, as well as bustling marinas that attract both the sailing community and visitors throughout the year. The Royal Lymington Yacht Club has a Junior & Youth Division which caters for children from age 8 to 18 with structured sailing, training, fleets and adventures.
The Historic Salt Water Baths date back to 1833 making them one of the UK’s oldest open-air sea water swimming pools. A popular family attraction with inflatables, paddle boarding, café, and Solent views. Seasonal operation (May–Sept).
On the edge of the New Forest National Park, the area offers easy access to Lyndhurst, the M27 (J1), and Brockenhurst Station (approx. 5.5 miles) with direct trains to London Waterloo in about 90 minutes and direct ferry access to the Isle of Wight.
Both Lymington and Brockenhurst provide excellent state and private schooling, as well as a tertiary college.
Additional Information
EPC: TBD
Council Tax Band: F
All mains services connected
Brochures
Church Mead House, Lymington- COUNCIL TAXA payment made to your local authority in order to pay for local services like schools, libraries, and refuse collection. The amount you pay depends on the value of the property.Read more about council Tax in our glossary page.
- Band: F
- PARKINGDetails of how and where vehicles can be parked, and any associated costs.Read more about parking in our glossary page.
- Yes
- GARDENA property has access to an outdoor space, which could be private or shared.
- Yes
- ACCESSIBILITYHow a property has been adapted to meet the needs of vulnerable or disabled individuals.Read more about accessibility in our glossary page.
- Ask agent
Energy performance certificate - ask agent
Church Mead House, Lymington
Add an important place to see how long it'd take to get there from our property listings.
__mins driving to your place
Get an instant, personalised result:
- Show sellers you’re serious
- Secure viewings faster with agents
- No impact on your credit score
Your mortgage
Notes
Staying secure when looking for property
Ensure you're up to date with our latest advice on how to avoid fraud or scams when looking for property online.
Visit our security centre to find out moreDisclaimer - Property reference 34260235. The information displayed about this property comprises a property advertisement. Rightmove.co.uk makes no warranty as to the accuracy or completeness of the advertisement or any linked or associated information, and Rightmove has no control over the content. This property advertisement does not constitute property particulars. The information is provided and maintained by Hive & Partners, South Coast. Please contact the selling agent or developer directly to obtain any information which may be available under the terms of The Energy Performance of Buildings (Certificates and Inspections) (England and Wales) Regulations 2007 or the Home Report if in relation to a residential property in Scotland.
*This is the average speed from the provider with the fastest broadband package available at this postcode. The average speed displayed is based on the download speeds of at least 50% of customers at peak time (8pm to 10pm). Fibre/cable services at the postcode are subject to availability and may differ between properties within a postcode. Speeds can be affected by a range of technical and environmental factors. The speed at the property may be lower than that listed above. You can check the estimated speed and confirm availability to a property prior to purchasing on the broadband provider's website. Providers may increase charges. The information is provided and maintained by Decision Technologies Limited. **This is indicative only and based on a 2-person household with multiple devices and simultaneous usage. Broadband performance is affected by multiple factors including number of occupants and devices, simultaneous usage, router range etc. For more information speak to your broadband provider.
Map data ©OpenStreetMap contributors.





