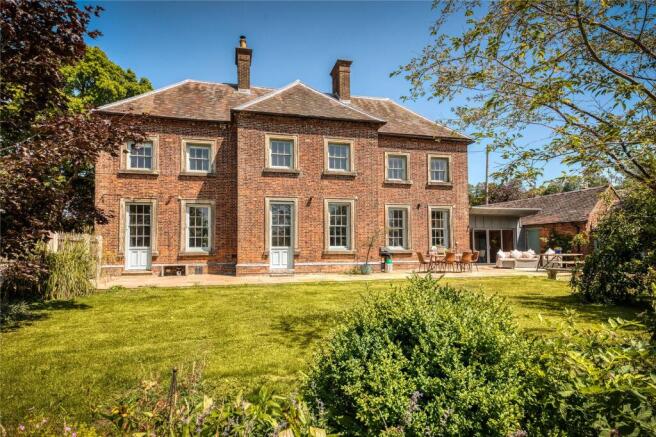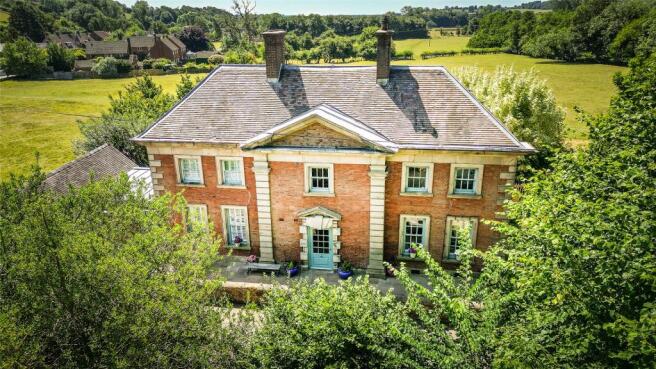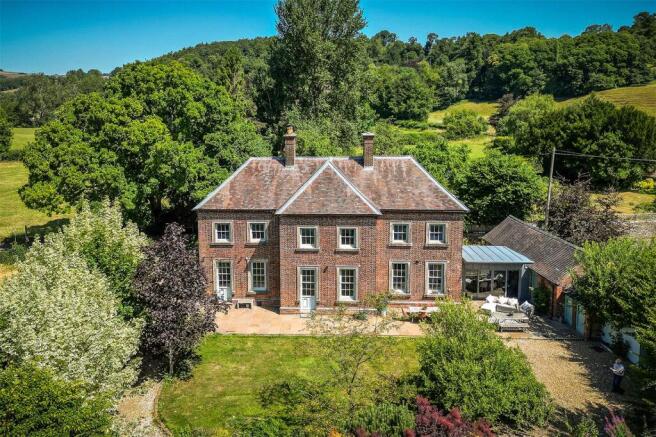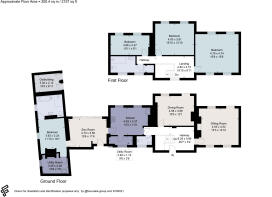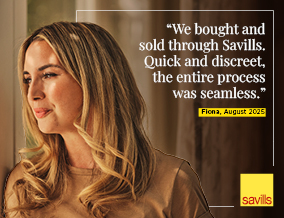
4 bedroom detached house for sale
Mappleton, Ashbourne, Derbyshire, DE6

- PROPERTY TYPE
Detached
- BEDROOMS
4
- BATHROOMS
3
- SIZE
2,157 sq ft
200 sq m
- TENUREDescribes how you own a property. There are different types of tenure - freehold, leasehold, and commonhold.Read more about tenure in our glossary page.
Freehold
Key features
- Built in 1730 by Rowland Okeover
- Grade II* listed home
- Four bedrooms
- Three reception rooms
- Overall plot of approx. 0.20 acres
- Plethora of original features
- Driveway parking for multiple vehicles
- EPC Rating = E
Description
Description
The Okeover Clergy House is a rare opportunity to own a piece of Derbyshire's architectural and social history. Built in 1730 by Rowland Okeover as a charitable home for the widows of Church of England clergy, this Grade II* listed property has been sensitively restored and maintained, preserving its authentic Georgian charm while offering the comfort and functionality expected of a modern country home.
Set on a plot of about 0.20 acres, the property offers four bedrooms and three reception rooms. The layout is well balanced and practical, with bright, well-proportioned rooms throughout. A south-facing rear garden enjoys open views across paddocks and countryside. To the side, a gravel driveway provides ample parking for multiple vehicles.
Ground floor - Front entrance door opening to: Reception hall, tiled flooring and an oak staircase ascending to the first floor. Doors lead off to the sitting room, dining room, kitchen and cloakroom.
Sitting room, a generous room that is filled with natural light and retains a wealth of period features to include: moulded cornicing, picture rail, fitted shelving and cupboards. A feature fossilised stone fireplace with inset log burner as the central focal point. This dual-aspect room includes front and rear sash windows, all with working shutters; the rear also benefits from a lower door hatch.
Dining room, oak flooring, stone fireplace with inset log burner and adjacent cupboard. Decorative details such as dado and picture rails and moulded cornice add character, sash window to the front, complete with shutter blinds and a lower door hatch.
Cloakroom, WC, wash hand basin with chrome mixer tap, sash window to the front with shutter blinds and a built-in cupboard.
Kitchen, base and wall units with granite work surfaces, inset 1½ stainless steel sink with drainer and chrome mixer tap and matching upstand. Appliances include an integrated dishwasher, freestanding electric Belling oven with five-ring electric hob and extractor fan. Two rear-facing sash windows with shutter blinds provide natural light. A walk-in larder with space for a freestanding fridge-freezer, fitted shelving, sash window with original shutters and blind.
The "Zinc Room" is a versatile reception room that can be put to many uses. Currently used as an additional dining area or could be an ideal family room / snug. It features tiled flooring and aluminium sliding doors opening to the rear garden. This room leads to:
Bedroom four, ideal for guest use or multi-generational living, engineered oak flooring, a striking fireplace with range and access to the utility room and bathroom.
En suite, tiled flooring, bath with chrome mixer tap and wet-room style rainfall shower, oval Sottini wash hand basin with chrome mixer tap and storage beneath, low-level WC and a chrome ladder-style heated towel rail.
Utility room, a range and includes rolled-edge work surfaces with inset stainless steel sink, tile splashback, storage cupboards and drawers, appliance space and plumbing for white goods and houses the oil-fired Grant boiler.
First Floor - Landing, oak flooring and provides access to the bedrooms and bathroom.
The principal bedroom, a spacious double room with fitted wardrobes, loft access, sash windows to both front and rear, offering far-reaching views across the garden and surrounding countryside.
Bedroom two, built-in wardrobes and a rear-facing sash window enjoying the same scenic views.
Bedroom three, sash windows to the rear, again taking full advantage of the outlook.
Shower room, tiled flooring, walk-in shower with chrome rainfall shower, low-level WC, wash hand basin with chrome mixer tap with vanity base drawers beneath and a dual-fuel chrome heated towel rail. A rear sash window is fitted with secondary glazing and shutter blinds. There is also an airing cupboard housing the hot water tank.
Outside - Set within a plot of about 0.20 acres, the property benefits from a well-maintained south-facing rear garden. This outdoor space includes an Indian stone patio, sweeping gravel driveway. The main gardens is laid mainly to lawn bordered by mature flowering and herbaceous plants.
A unique detail is the inclusion of retractable external canopies on all rear ground floor windows. There is also a useful outbuilding ideal for garden storage. To the side, a gravel driveway provides ample off-street parking for multiple vehicles.
Please note: the field next to the property is currently rented by the current owners for a peppercorn rent.
Location
Mappleton is a small rural village with a close-knit community and local amenities, including a pub, church and sports ground. Ashbourne is located just two miles away, providing a full range of services, shops, and schools. Mappleton sits right on the edge of the Peak District National Park, giving easy access to some of the area's most impressive scenery and outdoor opportunities.
The location is well suited to walking, cycling, horse riding, and exploring the surrounding countryside. Popular nearby spots such as Dovedale and Thorpe Cloud are just over three miles from the village, offering well-known trails and striking natural features.
Square Footage: 2,157 sq ft
Acreage: 0.2 Acres
Additional Info
Derbyshire Dales District Council
Band F
Brochures
Web DetailsParticulars- COUNCIL TAXA payment made to your local authority in order to pay for local services like schools, libraries, and refuse collection. The amount you pay depends on the value of the property.Read more about council Tax in our glossary page.
- Band: F
- PARKINGDetails of how and where vehicles can be parked, and any associated costs.Read more about parking in our glossary page.
- Driveway
- GARDENA property has access to an outdoor space, which could be private or shared.
- Yes
- ACCESSIBILITYHow a property has been adapted to meet the needs of vulnerable or disabled individuals.Read more about accessibility in our glossary page.
- Ask agent
Mappleton, Ashbourne, Derbyshire, DE6
Add an important place to see how long it'd take to get there from our property listings.
__mins driving to your place
Get an instant, personalised result:
- Show sellers you’re serious
- Secure viewings faster with agents
- No impact on your credit score
Your mortgage
Notes
Staying secure when looking for property
Ensure you're up to date with our latest advice on how to avoid fraud or scams when looking for property online.
Visit our security centre to find out moreDisclaimer - Property reference NTS250204. The information displayed about this property comprises a property advertisement. Rightmove.co.uk makes no warranty as to the accuracy or completeness of the advertisement or any linked or associated information, and Rightmove has no control over the content. This property advertisement does not constitute property particulars. The information is provided and maintained by Savills, Nottingham. Please contact the selling agent or developer directly to obtain any information which may be available under the terms of The Energy Performance of Buildings (Certificates and Inspections) (England and Wales) Regulations 2007 or the Home Report if in relation to a residential property in Scotland.
*This is the average speed from the provider with the fastest broadband package available at this postcode. The average speed displayed is based on the download speeds of at least 50% of customers at peak time (8pm to 10pm). Fibre/cable services at the postcode are subject to availability and may differ between properties within a postcode. Speeds can be affected by a range of technical and environmental factors. The speed at the property may be lower than that listed above. You can check the estimated speed and confirm availability to a property prior to purchasing on the broadband provider's website. Providers may increase charges. The information is provided and maintained by Decision Technologies Limited. **This is indicative only and based on a 2-person household with multiple devices and simultaneous usage. Broadband performance is affected by multiple factors including number of occupants and devices, simultaneous usage, router range etc. For more information speak to your broadband provider.
Map data ©OpenStreetMap contributors.
