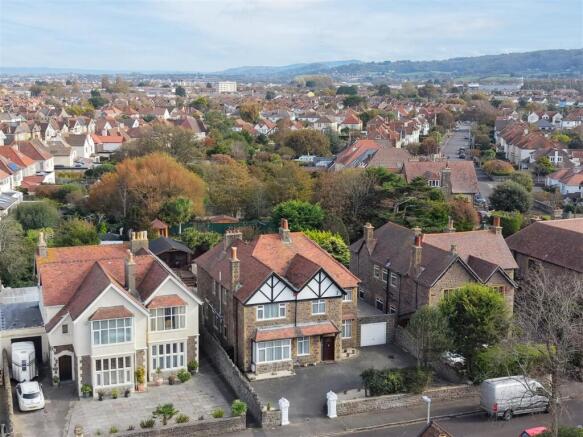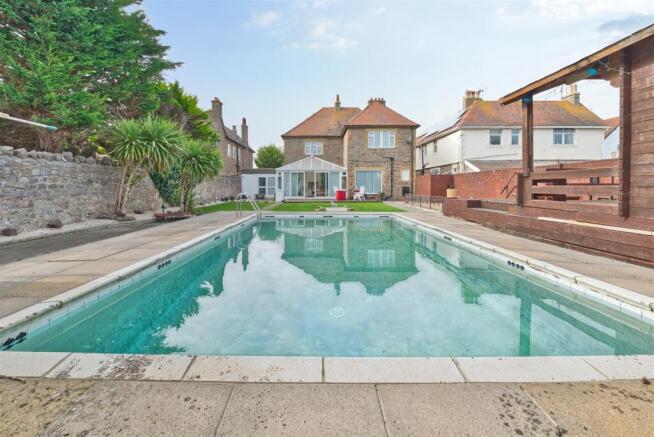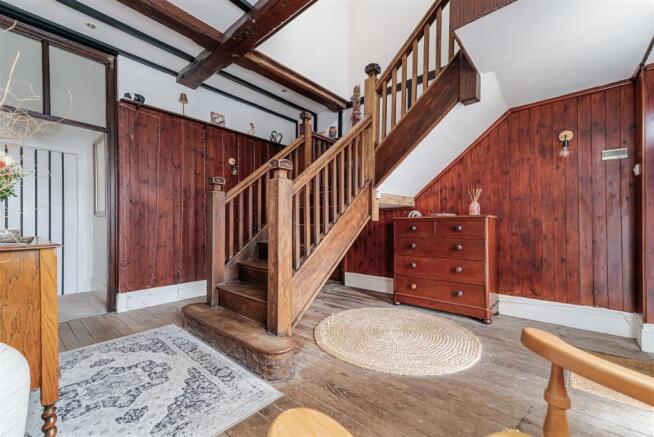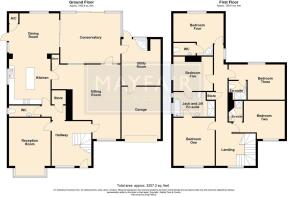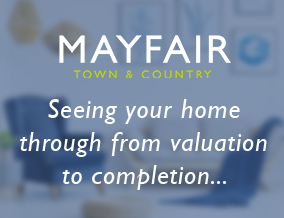
Woodland Road, Southward - DECEPTIVE

- PROPERTY TYPE
Detached
- BEDROOMS
5
- BATHROOMS
4
- SIZE
Ask agent
- TENUREDescribes how you own a property. There are different types of tenure - freehold, leasehold, and commonhold.Read more about tenure in our glossary page.
Freehold
Key features
- Prime Location - Close to Sea Front
- Generous Living Space – Over 2,500 sq. ft.
- Five En-Suite & Sizeable Bedrooms
- Multiple Reception Rooms for Versatile Living
- Striking Feature Entrance Hallway
- Stunning Family Sized Garden & Pool
Description
The ground floor welcomes you with a grand entrance hall and feature staircase, leading to a spacious sitting room, additional reception room, spacious family kitchen, dining room, bright and airy sunroom, utility area, and guest W/C. Upstairs, five substantial bedrooms each enjoy the luxury of a private en-suite bathroom, offering comfort, privacy, and flexibility for family members or visiting guests.
The south-facing rear garden is a true private retreat, complete with a swimming pool ideal for summer relaxation, a bespoke summer house, and ample space for alfresco entertaining. At the front, the property benefits from tranquil views over the tennis club, along with a garage and generous off-road parking.
Woodland Road is renowned for its exceptional location - just a short stroll from the beach, golf and tennis clubs, local schools, and a range of independent shops and amenities. This rare opportunity combines timeless character, a prime setting, and superb family living - a truly special home in one of Weston’s most desirable addresses.
Hallway - 4.24m x 3.73m (13'11" x 12'3") - uPVC double glazed window to front, feature solid oak staircase rising to the landing, high level ceiling with inset down lights, radiator, large storage cupboard and doors to;
Downstairs Cloakroom - Obscured double glazed window to side, suite comprising low level W/C, hand wash basin and radiator.
Reception Room - 5.49m x 3.94m max measurements (18'0" x 12'11" max - uPVC double glazed bay window to front with window seat, feature fireplace, picture rail, television point and radiator. Currently used as a ground floor bedroom (bedroom six) which would be ideal for multi-generational living or as an additional reception room for the ground floor.
Sitting Room - 7.04m x 6.48m max measurements (23'1" x 21'3" max - Dual aspect uPVC double glazed window to the front and rear looking through the conservatory to the garden, fireplace with stone hearth surround and wooden mantle, exposed lintels and beams, three radiators, television and telephone point, downlights, storage cupboard, uPVC double glazed door to the conservatory and door to;
Kitchen - 4.06m x 3.91m (13'4" x 12'10") - uPVC double glazed window to side, matching eye and base level units with worktop space over and tiled surround, inset double sink with adjacent drainer and mixer tap over, central breakfast bar island with additional storage, inset five ring gas hob with extractor over and mid-height electric double oven, space for washing machine and fridge/freezer, laminate flooring, radiator and archway to;
Dining Room - 4.75m x 3.81m (15'7" x 12'6") - uPVC double glazed window to rear and side, uPVC double glazed door opening to the side of the property, storage cupboard housing the modern and wall mounted gas central heating combination boiler, radiator and sliding patio doors opening to;
Conservatory - 5.66m x 4.70m (18'7" x 15'5") - uPVC double glazed construction with polycarbonate roof, television and telephone point, ceiling fan, radiator, doors to the utility room and sitting room with sliding patio doors opening to the garden.
Utility Room - 4.32m x 3.58m (14'2" x 11'9") - uPVC double glazed window and door to rear opening to the garden, walk-in shower cubicle and door to the garage.
Landing - 11.53m x 3.76m max measurements (37'10" x 12'4" ma - Dual aspect uPVC double glazed window to front and side, storage cupboard, radiator and doors to;
Bedroom One - 4.55m x 3.91m (14'11" x 12'10") - uPVC double glazed window to front, radiator and door to;
Jack & Jill En-Suite - 3.91m x 2.34m max (12'10" x 7'8" max) - Two obscured uPVC double glazed windows to side, the white suite comprises a low level W/C, hand wash basin basin set into storage vanity unit, panelled bath with taps over and shower cubicle with shower over and tiled surround, door to;
Bedroom Five/Walk-In Wardrobe - 3.76m x 3.25m (12'4" x 10'8") - Double glazed window to side and radiator, doors to Jack and Jill en-suite and hallway. Another good sized bedroom but also with the potential to be used as a walk-in wardrobe for the master bedroom through the en-suite.
Bedroom Two - 3.86m x 3.35m (12'8" x 11'0") - uPVC double glazed window to front, radiator and door to;
Bedroom Two En-Suite - White suite comprising low W/C, hand wash with taps over, shower cubicle with mains shower and tiled surround.
Bedroom Three - 3.51m x 3.28m (11'6" x 10'9") - uPVC double glazed window to rear, radiator and door to;
Bedroom Three En-Suite - White suite comprising low W/C, hand wash with taps over, shower cubicle with mains shower and tiled surround.
Bedroom Four - 4.75m x 2.69m (15'7" x 8'10") - uPVC double glazed window to rear, radiator, shower cubicle with mains shower over and tiled surround, door to;
Bedroom Four W/C - Low level W/C and hand wash basin set into storage vanity unit.
Rear Garden - Externally, the property is enclosed by attractive stone walling and boasts a range of features that make it truly unique. The outdoor space includes a generous patio area, multiple decked sections with balustrades, well-maintained lawns, shingle pathways, and beautifully planted shrub and flower borders that add colour and character throughout. A standout feature is the heated swimming pool, slightly elevated and surrounded by a stylish decked area – perfect for relaxing or entertaining. In the bottom right-hand corner, you’ll find the pump house, equipped with all the necessary amenities to service the pool. To the bottom left-hand side of the garden, there is a raised patio area with steps leading to a charming Scandinavian-style log cabin, complete with obscured windows and a ceiling skylight – ideal as a home office, studio, or guest retreat. The garden also benefits from outdoor lighting, enhancing both ambiance and practicality during the evening hours.
Garage & Driveway - 4.93m x 3.68m (16'2" x 12'1") - Up and over door to the front with light and power, internal door to the Utility Room.
Material Information - We have been advised the following;
Gas - Mains
Electricity - Mains
Water and Sewerage - Bristol and Wessex Water
Broadband - For an indication of specific speeds and supply or coverage in the area, we recommend visiting the Ofcom checker at checker.ofcom.org.uk/en-gb/broadband-coverage.
Mobile Signal - No known restrictions, we recommend visiting the Ofcom checker at checker.ofcom.org.uk/en-gb/mobile-coverage.
Flood-risk - Please refer to the North Somerset planning website if you wish to investigate the flood-risk map for the area at map.n-somerset.gov.uk/DandE.html.
Brochures
Woodland Road, Southward - DECEPTIVE- COUNCIL TAXA payment made to your local authority in order to pay for local services like schools, libraries, and refuse collection. The amount you pay depends on the value of the property.Read more about council Tax in our glossary page.
- Band: G
- PARKINGDetails of how and where vehicles can be parked, and any associated costs.Read more about parking in our glossary page.
- Yes
- GARDENA property has access to an outdoor space, which could be private or shared.
- Yes
- ACCESSIBILITYHow a property has been adapted to meet the needs of vulnerable or disabled individuals.Read more about accessibility in our glossary page.
- Ask agent
Woodland Road, Southward - DECEPTIVE
Add an important place to see how long it'd take to get there from our property listings.
__mins driving to your place
Get an instant, personalised result:
- Show sellers you’re serious
- Secure viewings faster with agents
- No impact on your credit score



Your mortgage
Notes
Staying secure when looking for property
Ensure you're up to date with our latest advice on how to avoid fraud or scams when looking for property online.
Visit our security centre to find out moreDisclaimer - Property reference 34260284. The information displayed about this property comprises a property advertisement. Rightmove.co.uk makes no warranty as to the accuracy or completeness of the advertisement or any linked or associated information, and Rightmove has no control over the content. This property advertisement does not constitute property particulars. The information is provided and maintained by Mayfair Town & Country, Worle. Please contact the selling agent or developer directly to obtain any information which may be available under the terms of The Energy Performance of Buildings (Certificates and Inspections) (England and Wales) Regulations 2007 or the Home Report if in relation to a residential property in Scotland.
*This is the average speed from the provider with the fastest broadband package available at this postcode. The average speed displayed is based on the download speeds of at least 50% of customers at peak time (8pm to 10pm). Fibre/cable services at the postcode are subject to availability and may differ between properties within a postcode. Speeds can be affected by a range of technical and environmental factors. The speed at the property may be lower than that listed above. You can check the estimated speed and confirm availability to a property prior to purchasing on the broadband provider's website. Providers may increase charges. The information is provided and maintained by Decision Technologies Limited. **This is indicative only and based on a 2-person household with multiple devices and simultaneous usage. Broadband performance is affected by multiple factors including number of occupants and devices, simultaneous usage, router range etc. For more information speak to your broadband provider.
Map data ©OpenStreetMap contributors.
