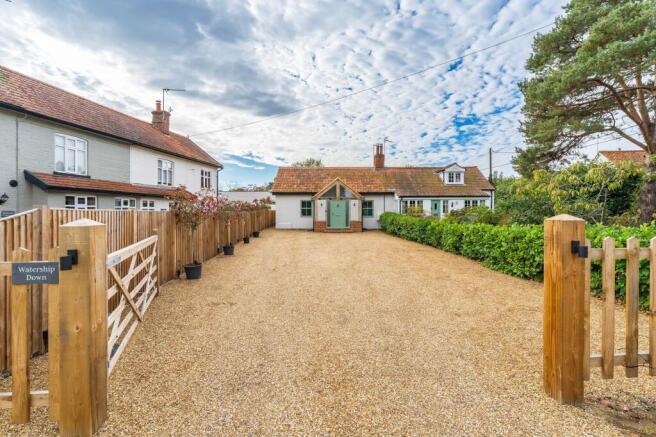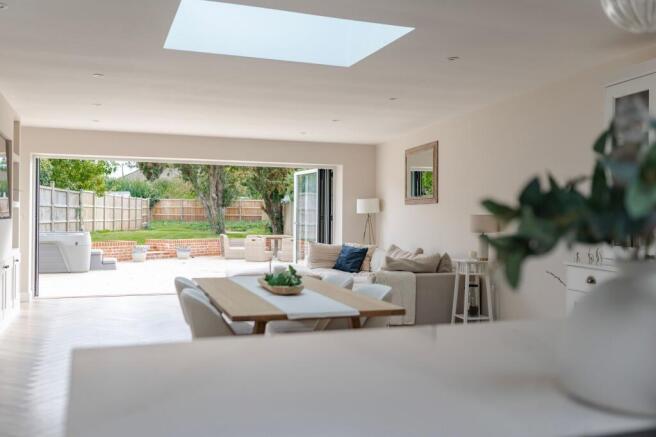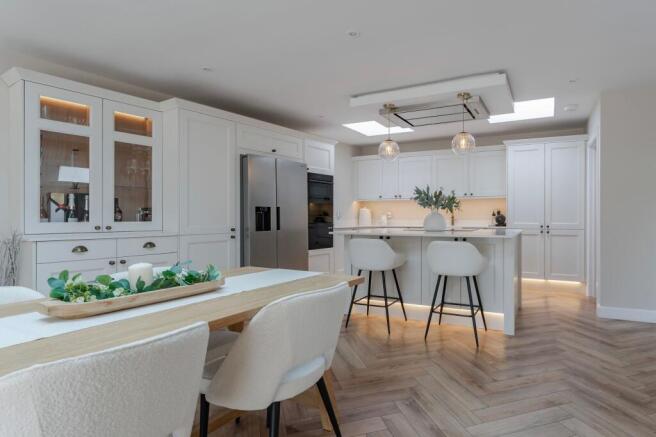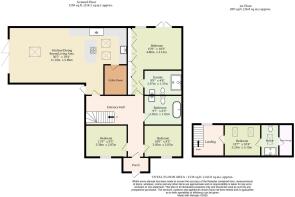
Church Road, Neatishead

- PROPERTY TYPE
Bungalow
- BEDROOMS
4
- BATHROOMS
3
- SIZE
1,539 sq ft
143 sq m
- TENUREDescribes how you own a property. There are different types of tenure - freehold, leasehold, and commonhold.Read more about tenure in our glossary page.
Freehold
Key features
- Secure gated entrance with sweeping gravel driveway and architectural night lighting
- Bespoke oak-framed porch and welcoming grand hallway laid with herringbone flooring
- Three indulgently proportioned ground-floor double bedrooms
- Principal suite with bespoke wardrobes, hotel-style en-suite, and private courtyard access
- Awe-inspiring open-plan kitchen/dining/family room (11m x 6m) with full-width bi-fold doors
- Howdens kitchen with Quartz worktops, integrated appliances, and statement island
- Underfloor heating, mood lighting, herringbone flooring, and dedicated utility room
- First-floor double bedroom with chic en-suite and generous eaves storage
- Landscaped rear garden with lawn, stone terrace, and ambient lighting for evening entertaining
Description
Concealed behind secure gates, a home of rare distinction awaits discovery. Approached via a sweeping gravel driveway, the property presents an immediate sense of grandeur, subtly enhanced by architectural lighting. Inside, a grand hallway leads to three ground-floor double bedrooms, including a serene principal suite with private courtyard access and a spa-like en-suite. At the heart of the home lies an extraordinary 11m x 6m open-plan kitchen, dining, and family space, designed with Quartz surfaces, integrated appliances, and seamless flow into the landscaped garden. Bi-fold doors, herringbone flooring, underfloor heating, and mood lighting elevate this domain into both a showpiece and a sanctuary. The first floor introduces a stylish double bedroom with en-suite, ideal for guests or flexible living. Outdoors, expansive lawns and a stone terrace form the backdrop to elegant entertaining, enhanced by ambient lighting after dusk. Every detail—from the bespoke finishes to the complete modernisation of systems—defines this as a turnkey residence where elegance and contemporary design converge.
The Location
Neatishead is a welcoming Norfolk village set within the scenic Norfolk Broads National Park, around 15 miles northeast of Norwich. Tucked between waterways and farmland, it provides easy access to the River Ant and nearby Barton Broad, making it a favourite base for those who enjoy boating, birdwatching, or simply soaking up the tranquillity of the Broads.
At the heart of village life is the White House Stores, a much-loved community-run village shop. More than just a place to pick up daily essentials, it embodies Neatishead’s friendly, village-scale character. A traditional pub and village green add to the sense of community, while the village is primarily connected by road to nearby centres such as Wroxham and Stalham.
Walkers are drawn to the peaceful paths that lead to Alderfen Broad, a quiet nature reserve closed to boat traffic but perfect for spotting wildlife. The wider area brims with opportunities for cycling and exploring on foot, with lanes winding past meadows, reed beds, and open water.
History enthusiasts will know Neatishead for its former RAF radar station, now transformed into the fascinating RAF Air Defence Radar Museum. Beyond the village, there are plenty of family-friendly destinations: Wroxham, often called the “Capital of the Broads,” offers boat hire, riverside dining, and independent shops; Hoveton and Horning feature attractions such as BeWILDerwood’s tree-top adventures, Wroxham Barns, and a variety of cafés with waterside views.
Blending heritage, natural beauty, and a strong sense of community, Neatishead captures the quieter charm of the Norfolk Broads while placing a host of broader attractions within easy reach.
Church Road, Neatishead
A rare opportunity has arisen to secure a home of extraordinary refinement, a meticulously reimagined and extended semi-detached chalet bungalow that has been elevated to the very pinnacle of modern living.
Set discreetly behind secure gates, the property unveils itself through a sweeping gravel driveway, enhanced by subtle architectural lighting that casts an elegant glow by night, ensuring first impressions are nothing short of majestic.
Upon entering through the bespoke oak-framed porch, a grand hallway welcomes you with a sense of space and poise, guiding you effortlessly into the home’s exceptional interior. The ground floor unfolds with three indulgently proportioned double bedrooms, each exuding versatility and comfort. To the fore, two bedrooms offer serene retreats for family or guests, while a designer family bathroom, finished to spa-like perfection, epitomises contemporary luxury.
At the rear, the principal suite is a haven of privacy and tranquillity, complete with bespoke wardrobes, a hotel-quality en-suite and bi-fold doors opening onto a secluded courtyard that blurs the line between indoor sanctuary and outdoor serenity.
The soul of this residence is without doubt its awe-inspiring open-plan kitchen, dining, and family domain, extending an impressive 11 metres by 6. This remarkable expanse, crowned with full-width bi-fold doors, floods the room with natural light and dissolves seamlessly into the landscaped garden beyond. Crafted by renowned Howdens and adorned with Quartz surfaces and integrated appliances, the kitchen is as much a showpiece as it is a culinary workshop.
A central island, illuminated by statement pendant lighting and accompanied by breakfast stools, forms the social heart of the space. Herringbone flooring flows throughout, complemented by plinth lighting beneath the units to create an ambient evening glow. Underfloor heating, integrated mood lighting, and a dedicated utility room ensure that this space is as functional as it is breathtaking.
Ascending to the first floor, a further double bedroom awaits, airy, stylish, and accompanied by a chic en-suite bathroom and ample eaves storage. This upper space provides both comfort and flexibility, ideal for guests, older children, or those seeking a private workspace.
Beyond, the rear garden stretches generously, landscaped with a broad expanse of lawn and laid stone terrace that invites al fresco dining and elegant summer gatherings. Ambient garden lighting adds drama and atmosphere after dusk, transforming the outdoors into an enchanting setting for entertaining or relaxation. Whether hosting soirées or simply reclining in the quiet of your own sanctuary, this outdoor realm elevates the property to a class of its own.
Every element of this home – from the new heating system, electrics, and insulation to the flawless detailing of its interiors – has been curated with an uncompromising commitment to luxury. This is not simply a home; it is a statement of taste, a turnkey lifestyle, and a rare chance to own a property where elegance, comfort, and contemporary design converge in perfect harmony.
Agents Note
Sold Freehold
EPC Rating: E
Disclaimer
Minors and Brady (M&B) along with their representatives, are not authorised to provide assurances about the property, whether on their own behalf or on behalf of their client. We don’t take responsibility for any statements made in these particulars, which don’t constitute part of any offer or contract. To comply with AML regulations, £52 is charged to each buyer which covers the cost of the digital ID check. It’s recommended to verify leasehold charges provided by the seller through legal representation. All mentioned areas, measurements, and distances are approximate, and the information, including text, photographs, and plans, serves as guidance and may not cover all aspects comprehensively. It shouldn’t be assumed that the property has all necessary planning, building regulations, or other consents. Services, equipment, and facilities haven’t been tested by M&B, and prospective purchasers are advised to verify the information to their satisfaction through inspection or other means.
- COUNCIL TAXA payment made to your local authority in order to pay for local services like schools, libraries, and refuse collection. The amount you pay depends on the value of the property.Read more about council Tax in our glossary page.
- Band: B
- PARKINGDetails of how and where vehicles can be parked, and any associated costs.Read more about parking in our glossary page.
- Yes
- GARDENA property has access to an outdoor space, which could be private or shared.
- Yes
- ACCESSIBILITYHow a property has been adapted to meet the needs of vulnerable or disabled individuals.Read more about accessibility in our glossary page.
- Ask agent
Church Road, Neatishead
Add an important place to see how long it'd take to get there from our property listings.
__mins driving to your place
Get an instant, personalised result:
- Show sellers you’re serious
- Secure viewings faster with agents
- No impact on your credit score
Your mortgage
Notes
Staying secure when looking for property
Ensure you're up to date with our latest advice on how to avoid fraud or scams when looking for property online.
Visit our security centre to find out moreDisclaimer - Property reference 51b5e05e-732b-45fb-ac89-7bbc3c34d594. The information displayed about this property comprises a property advertisement. Rightmove.co.uk makes no warranty as to the accuracy or completeness of the advertisement or any linked or associated information, and Rightmove has no control over the content. This property advertisement does not constitute property particulars. The information is provided and maintained by Minors & Brady, Wroxham. Please contact the selling agent or developer directly to obtain any information which may be available under the terms of The Energy Performance of Buildings (Certificates and Inspections) (England and Wales) Regulations 2007 or the Home Report if in relation to a residential property in Scotland.
*This is the average speed from the provider with the fastest broadband package available at this postcode. The average speed displayed is based on the download speeds of at least 50% of customers at peak time (8pm to 10pm). Fibre/cable services at the postcode are subject to availability and may differ between properties within a postcode. Speeds can be affected by a range of technical and environmental factors. The speed at the property may be lower than that listed above. You can check the estimated speed and confirm availability to a property prior to purchasing on the broadband provider's website. Providers may increase charges. The information is provided and maintained by Decision Technologies Limited. **This is indicative only and based on a 2-person household with multiple devices and simultaneous usage. Broadband performance is affected by multiple factors including number of occupants and devices, simultaneous usage, router range etc. For more information speak to your broadband provider.
Map data ©OpenStreetMap contributors.





