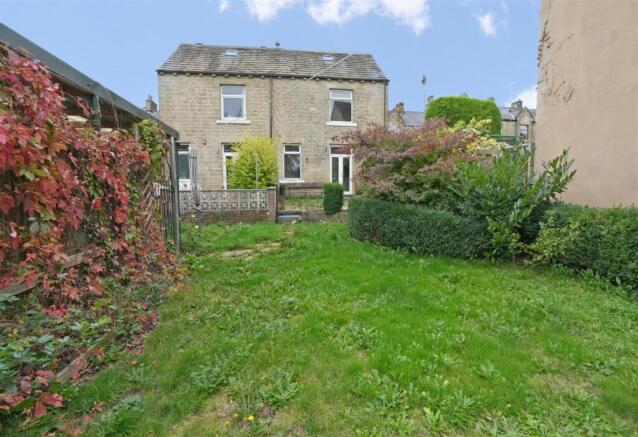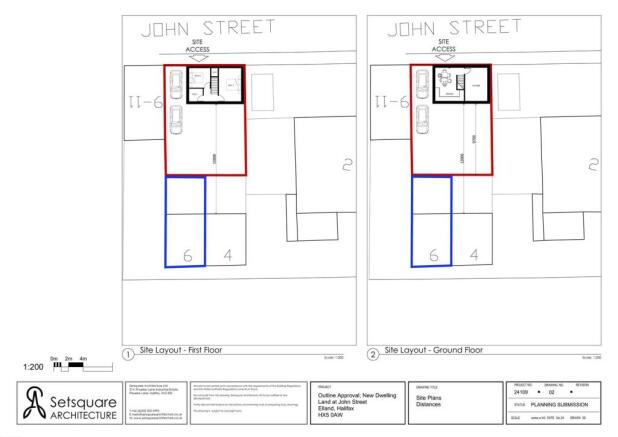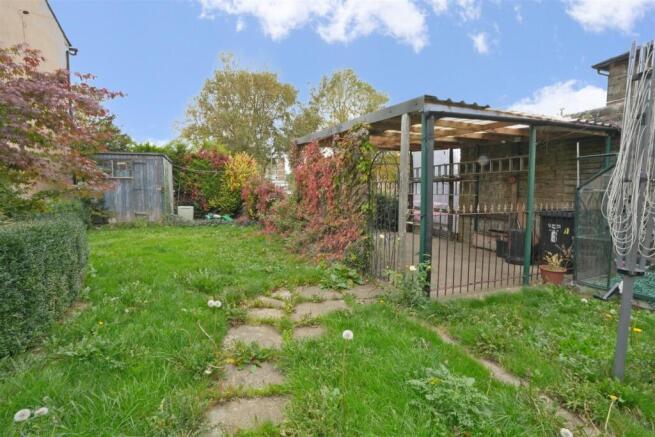
Bedford Street, Elland
- PROPERTY TYPE
Plot
- BEDROOMS
2
- BATHROOMS
1
- SIZE
Ask agent
Key features
- BUILDING PLOT & TWO BEDROOOM SEMI DETACHED HOUSE
- Outline Planning Permission for Detached Dwelling (Ref: 25/00548/OUT)
- Large Garden with Carport
- Two Bedroom House
- Dining Kitchen
- Attic with Skylight & Radiator
- IDEAL OPPORTUNITY FOR A DEVELOPER
Description
A two-bedroom semi-detached property with a large garden and car port, offering significant development potential. The site benefits from outline planning permission (Ref: 25/00548/OUT) for a detached dwelling within the rear garden — an ideal opportunity for builders, investors, or developers.
The existing property is in moderate condition and comprises an entrance hall, lounge, and dining kitchen on the ground floor, with two bedrooms and a house bathroom on the first floor. Access to the loft is via a pull-down ladder, which benefits from a skylight and radiator.
Situated in a popular residential area close to local amenities, schools, and transport links, the property offers both immediate occupancy potential and the option to develop the garden, making it an excellent development or investment opportunity.
Entrance Hall - Radiator. UPVC double glazed door to front elevation.
Lounge - 4.042 x 4.127 (13'3" x 13'6") - Two radiators. UPVC double glazed window to front elevation.
Dining Kitchen - 2.428 x 5.102 (7'11" x 16'8") - Fitted kitchen with wall and base units. Electric oven. Gas hob. Stainless steel and glass cooker hood. Plumbing for washing machine. Integrated fridge. Access to cellar. Radiator. UPVC double glazed window to rear elevation. UPVC double glazed French doors to rear elevation.
Landing - Stairs leading from Entrance Hall. Loft access via pull down ladder.
Bedroom One - 2.431 x 5.008 (7'11" x 16'5") - Feature fireplace. Radiator. UPVC double glazed window to rear elevation.
Bedroom Two - 4.058 x 2.817 (13'3" x 9'2") - Feature fireplace. Radiator. UPVC double glazed window to front elevation.
Bathroom - Wash hand basin. Low flush W.C. Bath with shower over. Cupboard. Radiator. UPVC double glazed window to front elevation.
Loft - 4.533 x 5.116 (14'10" x 16'9") - Boiler. Radiator. Skylight.
Rear Garden - Lawn and patio garden. Car port.
Council Tax Band - A
Location - To find the property, you can download a free app called What3Words which every 3 metre square of the world has been given a unique combination of three words.
The three words designated to this property is: vase.gone.shift
Disclaimer - DISCLAIMER: Whilst we endeavour to make our sales details accurate and reliable they should not be relied on as statements or representations of fact and do not constitute part of an offer or contract. The Seller does not make or give nor do we or our employees have authority to make or give any representation or warranty in relation to the property. Please contact the office before viewing the property to confirm that the property remains available. This is particularly important if you are contemplating travelling some distance to view the property. If there is any point which is of particular importance to you we will be pleased to check the information for you. We would strongly recommend that all the information which we provide about the property is verified by yourself on inspection and also by your conveyancer, especially where statements have been made to the effect that the information provided has not been verified.
We are not a member of a client money protection scheme.
Brochures
Bedford Street, EllandBrochureEnergy Performance Certificates
EE RatingBedford Street, Elland
NEAREST STATIONS
Distances are straight line measurements from the centre of the postcode- Halifax Station2.6 miles
- Brighouse Station2.7 miles
- Sowerby Bridge Station3.3 miles
Notes
Disclaimer - Property reference 34260317. The information displayed about this property comprises a property advertisement. Rightmove.co.uk makes no warranty as to the accuracy or completeness of the advertisement or any linked or associated information, and Rightmove has no control over the content. This property advertisement does not constitute property particulars. The information is provided and maintained by Edkins & Holmes, Halifax. Please contact the selling agent or developer directly to obtain any information which may be available under the terms of The Energy Performance of Buildings (Certificates and Inspections) (England and Wales) Regulations 2007 or the Home Report if in relation to a residential property in Scotland.
Map data ©OpenStreetMap contributors.






