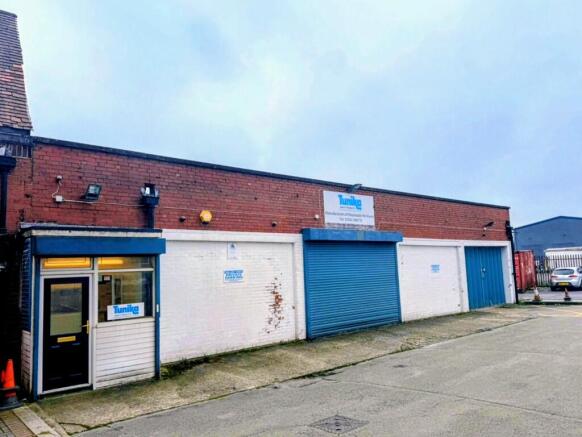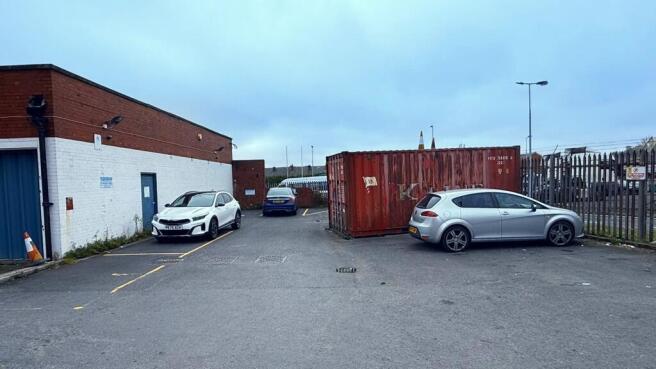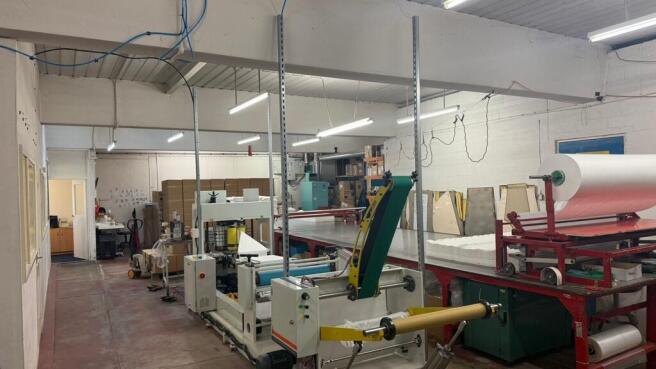Warehouse for sale
Tannery House, Nelson Street, Bolton, BL3 2JW
- SIZE AVAILABLE
3,382 sq ft
314 sq m
- SECTOR
Warehouse for sale
Key features
- Well located off Nelson Street, within an established mixed-use area on the edge of Bolton Town Centre
- Excellent road connectivity to Manchester Road (B6536), the A666, and the wider national motorway network
- Attractive commercial setting adjacent to Lincoln House and fronting Bolton Central Business Park
- Workshop/industrial/production unit extending to approximately 314.18 sq m (3,382 sq ft) GIA
- Flexible single-storey layout providing a mix of manufacturing/production space, 3 offices and large storage space
- Suitable for a range of uses including manufacturing, production, trade-counter and storage and distribution
- Solid concrete flooring throughout, suitable for light industrial and production uses
- 3-phase power supply Power-Matic Gas Blower heater in the production area with ducting to the storage area Concertina-style loading door providing easy access from the shared estate road
- Potential for reinstatement of an additional loading bay (currently bricked-up) Dedicated on-site parking for 6 vehicles in the car park, plus space for a further 3 vehicles to front of the unit
- Held long leasehold basis for a term of 999 years, with approximately 832 years remaining Offers in the Region of £425,000 exclusive
Description
Tannery House occupies a central and sought-after commercial position, offering excellent access to a wide range of local amenities. The property is located off Nelson Street, adjacent to Lincoln House and fronting Bolton Central Business Park.
Set within a well-established mixed-use area on the edge of Bolton Town Centre, the property occupies a discreet yet highly accessible position, benefiting from superb transport connectivity via Manchester Road (B6536), the A666, and the wider national motorway network.
Nearby occupiers include Padel Bolton, Edbro, Ventorex, the Army Reserve Centre, and Cicely Commercials, contributing to the area's strong commercial profile.
Description
Tannery House comprises a traditionally constructed, semi-detached industrial building of brick and steel-frame construction beneath a flat beam and block constructed roof, extending to approximately 314.18 sq m (3,382 sq ft) GIA.
The accommodation is arranged over a single ground floor level, providing flexible and well-presented manufacturing and production space, supported by 3 offices, large storage space and additional welfare facilities. The property benefits from a solid concrete floor, 3-phase power supply and connections to all main services, with a clear internal height of approximately 3.5 metres.
Loading access is provided via a concertina-style loading door to the front elevation, approached from a shared estate road. A former loading bay-currently bricked up-could be reinstated if required by an incoming occupier. Externally, the property also benefits from 6 dedicated car parking spaces, plus space for a further 3 vehicles to front of the unit.
Given its specification and layout, the property is well-suited to a variety of commercial uses, including manufacturing, production, trade counter, or other uses (subject to planning permission).
Furthermore, the property has potential to be extended upwards via the development of a further floor, subject to obtaining the relevant consents.
Services
The mains services connected to the property include water supply, gas supply, 3-phase electricity supply and of course, mains drainage.
There is also a monitored Alarm System, maintained by ADT Security, together with a CCTV System and outside security lighting. These services would be included in the sale price.
Please note that Turner Westwell Commercial Agents have not tested any of the service installations or appliances connected to the property.
Sale Price
Offers in the Region of £425,000.
VAT
VAT is not applicable.
Anti-Money Laundering (AML)
In accordance with the Criminal Finances Act 2017 and the regulations set by HMRC and RICS, Turner Westwell Commercial Agents must perform AML due diligence for all clients, as well as for buyers and tenants involved in any transaction. This means we will need to gather personal, detailed financial and corporate information before we can finalise any transaction.
When an offer to buy or rent a property is accepted, an Anti-Money Laundering (AML) check will be required on the buyer/tenant. This will cost £30.00 (£25.00 plus VAT) per check and must be paid by the proposed buyer or tenant.
Legal Costs
Each party are to be responsible for their own legal costs involved in the transaction.
EPC
An Energy Performance Certificate (EPC) has been commissioned and a copy of the Report is available on request.
Viewings
Strictly by appointment with the sole agents TURNER WESTWELL COMMERCIAL AGENTS.
Brochures
Tannery House, Nelson Street, Bolton, BL3 2JW
NEAREST STATIONS
Distances are straight line measurements from the centre of the postcode- Bolton Station0.3 miles
- Moses Gate Station1.2 miles
- Farnworth Station1.9 miles
Notes
Disclaimer - Property reference 2271FH. The information displayed about this property comprises a property advertisement. Rightmove.co.uk makes no warranty as to the accuracy or completeness of the advertisement or any linked or associated information, and Rightmove has no control over the content. This property advertisement does not constitute property particulars. The information is provided and maintained by Turner Westwell Commercial Agents, Chorley. Please contact the selling agent or developer directly to obtain any information which may be available under the terms of The Energy Performance of Buildings (Certificates and Inspections) (England and Wales) Regulations 2007 or the Home Report if in relation to a residential property in Scotland.
Map data ©OpenStreetMap contributors.




